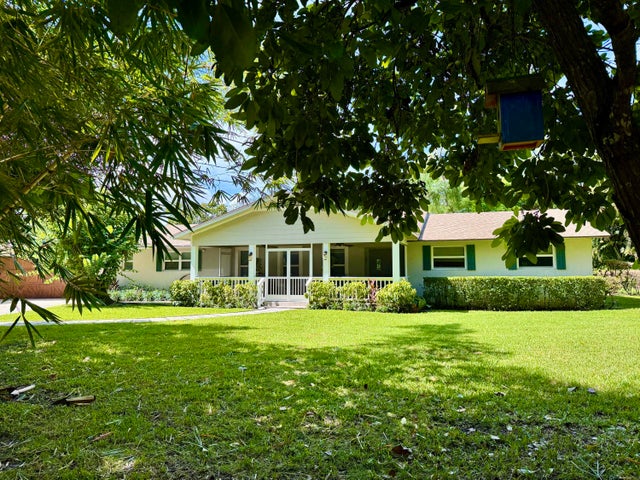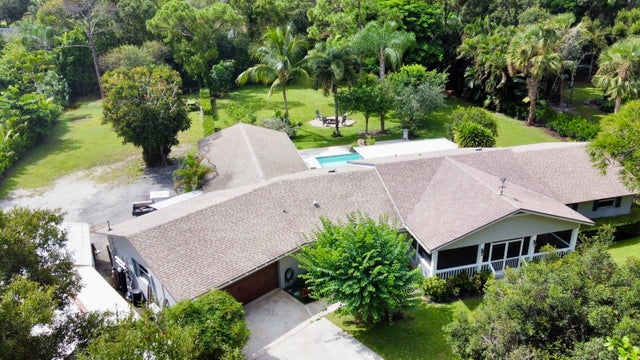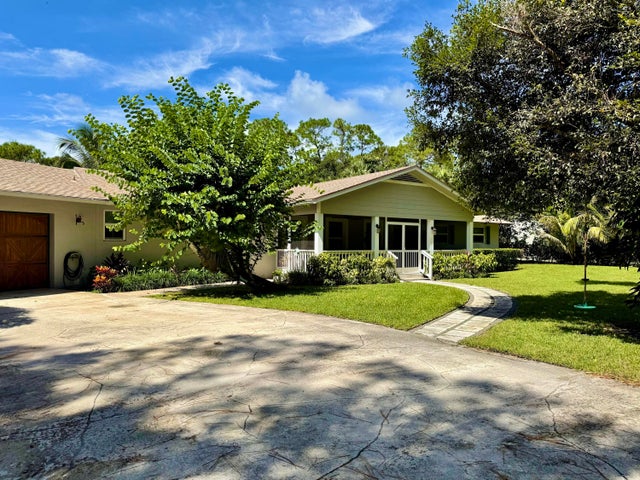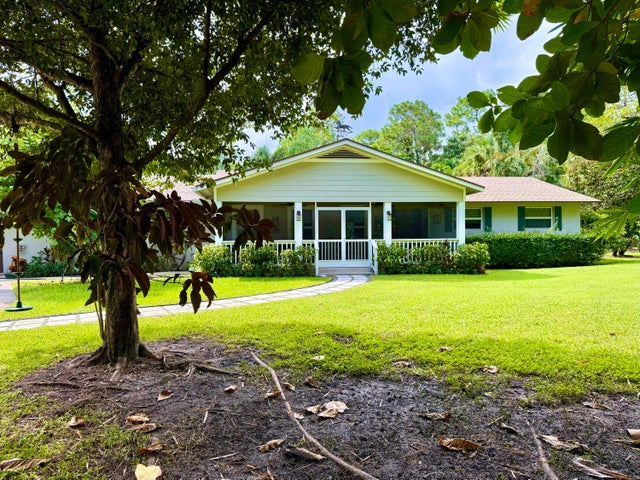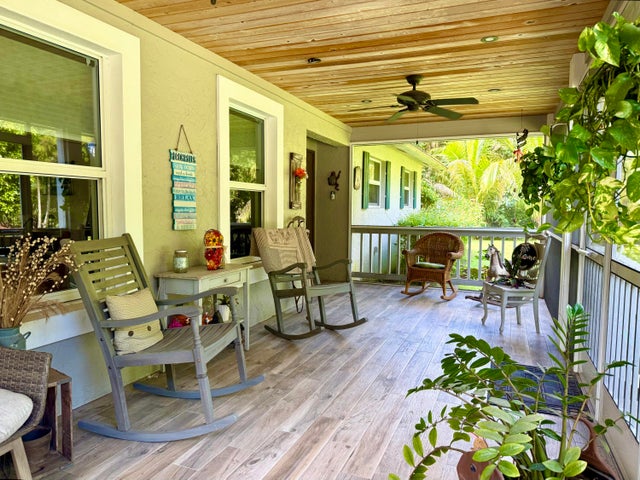About 17827 126 Terrace N
CBS Construction, IMPACT Glass Windows & Doors, Heated POOL, Charming Screened Front Porch Entry, Whole House Reverse Osmosis System, Move in Ready 4 Bedroom 2 Bathroom 2 Car Garage Updated home with large open Family room, separate living area, split bedroom floor plan, high dry and flat 1.25 acres, gorgeous kitchen with large walk in pantry. Garage has split unit AC, additional 2 car carport for more covered parking, underground FPL utilities, large concrete driveway, 2 large sheds, extra driveway to the back of property. Located minutes from preserves, rivers, beaches, shopping and A+ rated schools.
Features of 17827 126 Terrace N
| MLS® # | RX-11127131 |
|---|---|
| USD | $950,000 |
| CAD | $1,337,249 |
| CNY | 元6,783,475 |
| EUR | €822,251 |
| GBP | £716,195 |
| RUB | ₽76,008,265 |
| Bedrooms | 4 |
| Bathrooms | 2.00 |
| Full Baths | 2 |
| Total Square Footage | 3,993 |
| Living Square Footage | 2,696 |
| Square Footage | Tax Rolls |
| Acres | 1.25 |
| Year Built | 1977 |
| Type | Residential |
| Sub-Type | Single Family Detached |
| Restrictions | None |
| Unit Floor | 0 |
| Status | Active |
| HOPA | No Hopa |
| Membership Equity | No |
Community Information
| Address | 17827 126 Terrace N |
|---|---|
| Area | 5040 |
| Subdivision | Jupiter Farms |
| City | Jupiter |
| County | Palm Beach |
| State | FL |
| Zip Code | 33478 |
Amenities
| Amenities | Bike - Jog, Community Room, Fitness Trail, Sidewalks, Horse Trails, Picnic Area, Horses Permitted, Park, Playground, Ball Field, Soccer Field, Dog Park |
|---|---|
| Utilities | Cable, 3-Phase Electric, Septic, Well Water |
| Parking | Driveway, Garage - Attached, Carport - Detached |
| # of Garages | 2 |
| Is Waterfront | No |
| Waterfront | None |
| Has Pool | Yes |
| Pool | Gunite, Heated, Inground, Salt Water, Equipment Included |
| Pets Allowed | Yes |
| Subdivision Amenities | Bike - Jog, Community Room, Fitness Trail, Sidewalks, Horse Trails, Picnic Area, Horses Permitted, Park, Playground, Ball Field, Soccer Field, Dog Park |
| Security | Security Sys-Owned |
Interior
| Interior Features | Ctdrl/Vault Ceilings, Entry Lvl Lvng Area, French Door, Cook Island, Pantry, Split Bedroom, Walk-in Closet |
|---|---|
| Appliances | Auto Garage Open, Dishwasher, Dryer, Range - Electric, Refrigerator, Washer, Water Heater - Elec, Water Softener-Owned, Reverse Osmosis Water Treatment |
| Heating | Central |
| Cooling | Central |
| Fireplace | No |
| # of Stories | 1 |
| Stories | 1.00 |
| Furnished | Unfurnished |
| Master Bedroom | Mstr Bdrm - Ground, Separate Shower |
Exterior
| Exterior Features | Covered Patio, Screen Porch, Screened Patio, Shed, Fence, Fruit Tree(s), Open Patio, Extra Building |
|---|---|
| Lot Description | 1 to < 2 Acres, West of US-1 |
| Windows | Impact Glass |
| Roof | Comp Shingle |
| Construction | CBS |
| Front Exposure | East |
School Information
| Elementary | Jupiter Farms Elementary School |
|---|---|
| High | Jupiter High School |
Additional Information
| Date Listed | September 26th, 2025 |
|---|---|
| Days on Market | 18 |
| Zoning | RES AG |
| Foreclosure | No |
| Short Sale | No |
| RE / Bank Owned | No |
| Parcel ID | 00414103000003680 |
Room Dimensions
| Master Bedroom | 16 x 15 |
|---|---|
| Bedroom 2 | 13 x 11 |
| Bedroom 3 | 13 x 12 |
| Bedroom 4 | 12 x 11 |
| Family Room | 41 x 20 |
| Living Room | 26 x 21 |
| Kitchen | 24 x 14 |
| Patio | 41 x 39 |
| Porch | 27 x 10 |
Listing Details
| Office | My Florida Realty, LLC |
|---|---|
| coonelaw@gmail.com |

