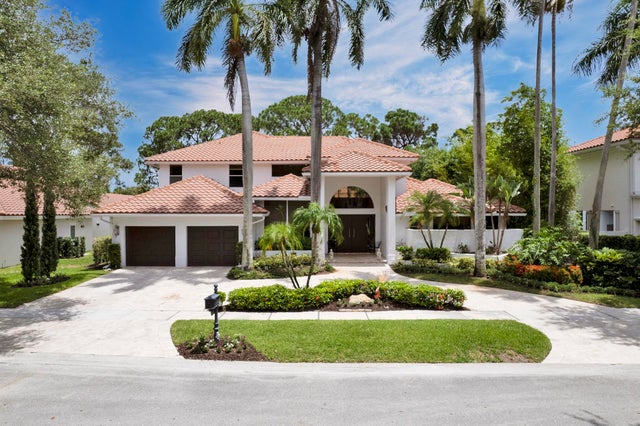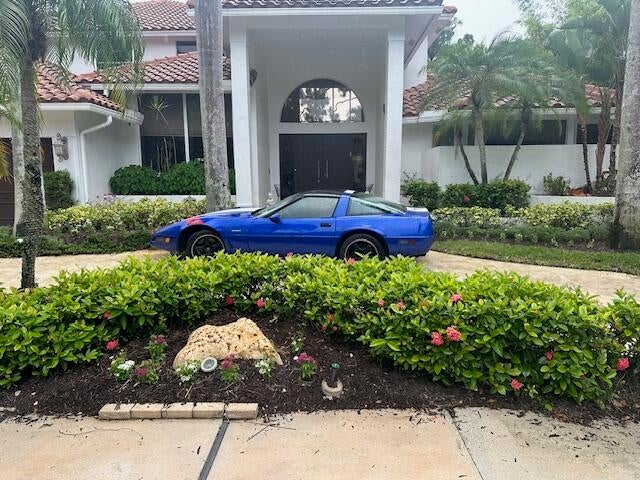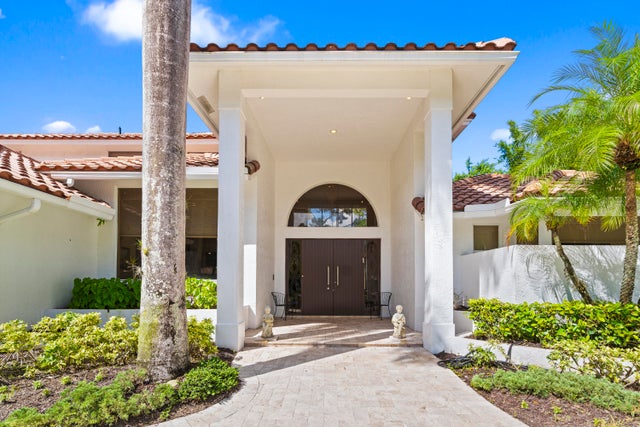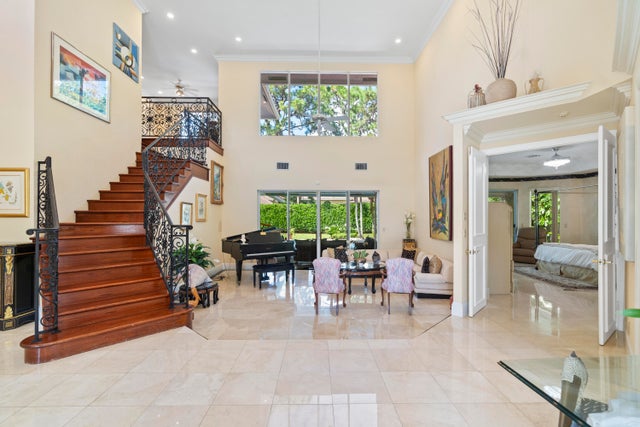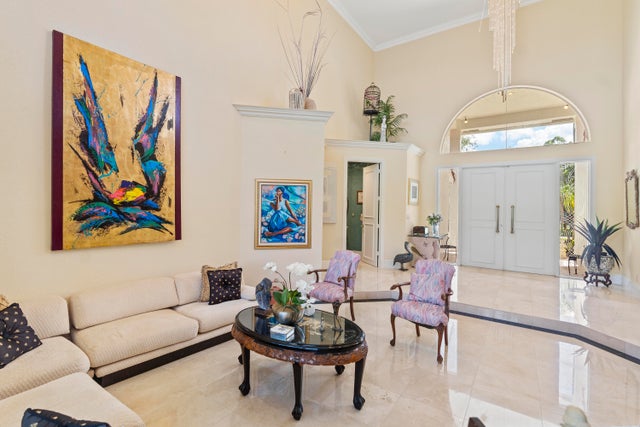About 3271 Harrington Drive
A marble driveway lined with palm trees leads you to the entrance. The door opens to a 22'' high livingroom flooding the home with light and air.The living room opens to a large marble covered patio overlooking the pool and fenced in Soccer sized grass yard. This elegant home is designed for sophicated and relaxed entertaining inside and out. A gourmet kitchen with high end appliances, island ,granite counters, overlooks a large familyroom, bar and fireplace.The first level primary suite with sitting area is a calm oasis . Two walk in closets and a hanging closet lead to the primary bath with dual sinks, vanity, separate shower and whirlpool tub. The primary level has a second bedroom, office and dinningroom. The stairs lead you to a second level with 3 bedrooms, 2 baths, loft and deckCAN CLOSE BY OCT 31 2025 TO AVOID INCREASE IN INITIATION FEES.
Features of 3271 Harrington Drive
| MLS® # | RX-11127170 |
|---|---|
| USD | $2,850,000 |
| CAD | $3,995,273 |
| CNY | 元20,277,095 |
| EUR | €2,452,456 |
| GBP | £2,134,431 |
| RUB | ₽230,216,445 |
| HOA Fees | $767 |
| Bedrooms | 5 |
| Bathrooms | 5.00 |
| Full Baths | 4 |
| Half Baths | 1 |
| Total Square Footage | 5,562 |
| Living Square Footage | 4,151 |
| Square Footage | Tax Rolls |
| Acres | 0.25 |
| Year Built | 1988 |
| Type | Residential |
| Sub-Type | Single Family Detached |
| Restrictions | Buyer Approval, Comercial Vehicles Prohibited, Lease OK, No Boat, No RV, Tenant Approval |
| Style | < 4 Floors, Mediterranean |
| Unit Floor | 0 |
| Status | Price Change |
| HOPA | No Hopa |
| Membership Equity | Yes |
Community Information
| Address | 3271 Harrington Drive |
|---|---|
| Area | 4660 |
| Subdivision | Hamptons Woodfield Country Club |
| Development | Woodfield Country Club |
| City | Boca Raton |
| County | Palm Beach |
| State | FL |
| Zip Code | 33496 |
Amenities
| Amenities | Basketball, Clubhouse, Exercise Room, Game Room, Golf Course, Manager on Site, Pickleball, Playground, Pool, Sidewalks, Street Lights, Tennis, Sauna, Internet Included, Cafe/Restaurant, Ball Field, Soccer Field |
|---|---|
| Utilities | Cable, 3-Phase Electric, Public Sewer, Public Water |
| Parking | 2+ Spaces, Drive - Circular, Garage - Attached, Drive - Decorative |
| # of Garages | 2 |
| View | Canal, Pool |
| Is Waterfront | Yes |
| Waterfront | Interior Canal, Canal Width 1 - 80 |
| Has Pool | Yes |
| Pool | Inground, Equipment Included |
| Pets Allowed | Yes |
| Unit | Multi-Level |
| Subdivision Amenities | Basketball, Clubhouse, Exercise Room, Game Room, Golf Course Community, Manager on Site, Pickleball, Playground, Pool, Sidewalks, Street Lights, Community Tennis Courts, Sauna, Internet Included, Cafe/Restaurant, Ball Field, Soccer Field |
| Security | Burglar Alarm, Gate - Manned, Security Patrol, Motion Detector, Security Sys-Owned |
| Guest House | No |
Interior
| Interior Features | Bar, Built-in Shelves, Closet Cabinets, Ctdrl/Vault Ceilings, Entry Lvl Lvng Area, Fireplace(s), Foyer, Cook Island, Laundry Tub, Pantry, Roman Tub, Volume Ceiling, Walk-in Closet, Wet Bar, Pull Down Stairs, Upstairs Living Area |
|---|---|
| Appliances | Auto Garage Open, Cooktop, Dishwasher, Disposal, Dryer, Fire Alarm, Freezer, Ice Maker, Microwave, Range - Electric, Refrigerator, Smoke Detector, Wall Oven, Washer, Water Heater - Elec |
| Heating | Central, Electric, Zoned |
| Cooling | Central, Electric, Zoned |
| Fireplace | Yes |
| # of Stories | 2 |
| Stories | 2.00 |
| Furnished | Furniture Negotiable, Unfurnished |
| Master Bedroom | Dual Sinks, Mstr Bdrm - Ground, Separate Shower, Separate Tub, Whirlpool Spa, Mstr Bdrm - Sitting |
Exterior
| Exterior Features | Auto Sprinkler, Covered Patio, Custom Lighting, Fence, Open Balcony, Open Patio, Outdoor Shower, Zoned Sprinkler, Deck |
|---|---|
| Lot Description | 1/4 to 1/2 Acre, Paved Road, Sidewalks, West of US-1 |
| Windows | Blinds, Plantation Shutters, Sliding, Single Hung Metal, Verticals |
| Roof | Barrel |
| Construction | CBS, Frame/Stucco |
| Front Exposure | North |
School Information
| Elementary | Calusa Elementary School |
|---|---|
| Middle | Omni Middle School |
| High | Spanish River Community High School |
Additional Information
| Date Listed | September 26th, 2025 |
|---|---|
| Days on Market | 16 |
| Zoning | R-E-1 |
| Foreclosure | No |
| Short Sale | No |
| RE / Bank Owned | No |
| HOA Fees | 766.66 |
| Parcel ID | 06424703010000550 |
| Waterfront Frontage | 90 |
Room Dimensions
| Master Bedroom | 20 x 17 |
|---|---|
| Bedroom 2 | 11 x 9.8 |
| Bedroom 3 | 13 x 14.6 |
| Bedroom 4 | 15.6 x 12.6 |
| Bedroom 5 | 11 x 15 |
| Den | 11 x 13 |
| Dining Room | 15 x 12 |
| Family Room | 14 x 25.6 |
| Living Room | 17.5 x 18.6 |
| Kitchen | 17.6 x 12 |
| Loft | 18 x 12 |
| Bonus Room | 11 x 13 |
| Balcony | 11 x 19.6 |
| Patio | 42 x 45, 13 x 12 |
Listing Details
| Office | Palm Beach Realty LLC |
|---|---|
| ibuild4u2@aol.com |

