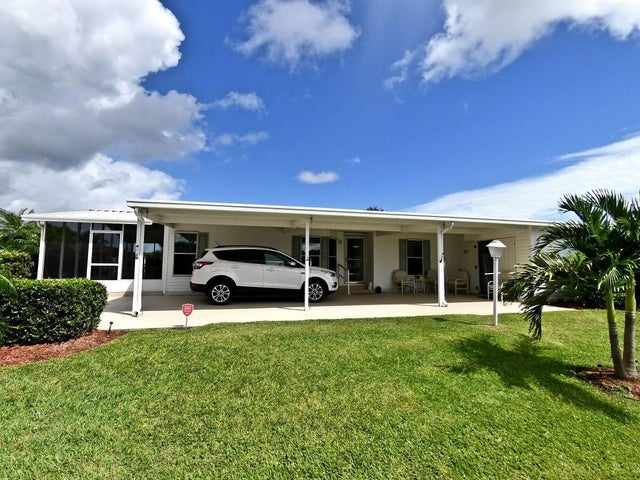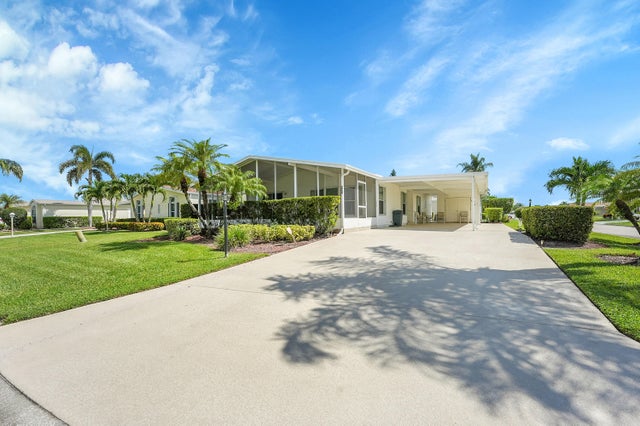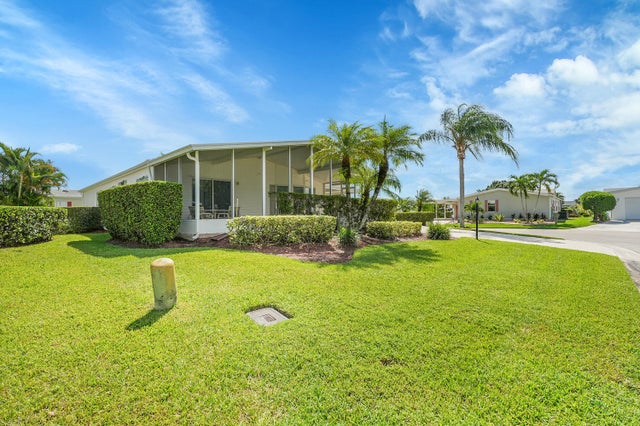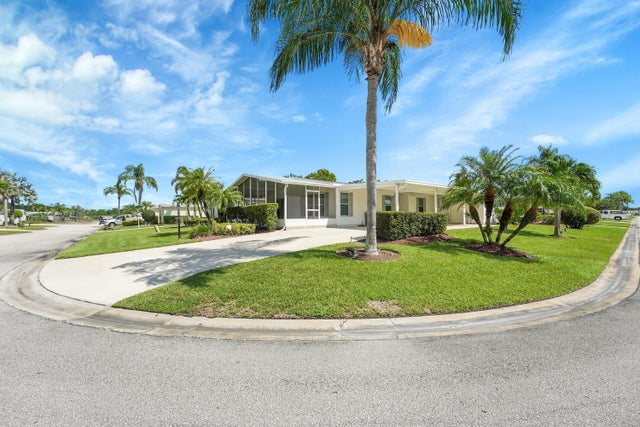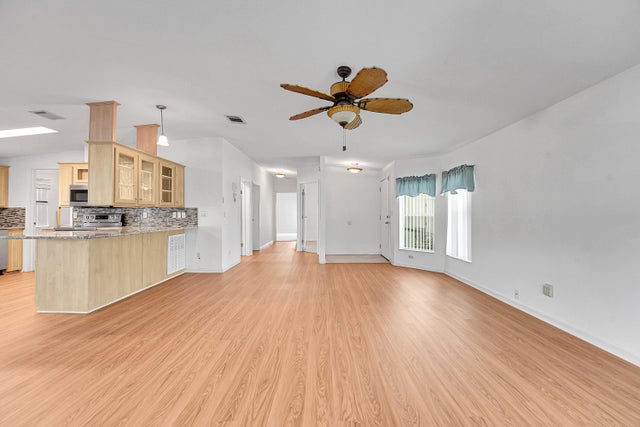About 2959 Eagles Nest Way
Beautiful corner ...nicely landscaped. lovely 3/2/1 carport, big 30 x 12 screened porch, shed 15 x 10 with electric. Huge kitchen, granite counter tops WITH BREAKFAST BAR AND stainless appliances. Laundry rm with washer & dryer. luxury vinyl floors, carpet in bedrooms. Sprinkler system. Home well maintained. NOTE: Land Leased property
Features of 2959 Eagles Nest Way
| MLS® # | RX-11127173 |
|---|---|
| USD | $249,900 |
| CAD | $349,828 |
| CNY | 元1,777,764 |
| EUR | €215,817 |
| GBP | £189,945 |
| RUB | ₽20,017,940 |
| HOA Fees | $286 |
| Bedrooms | 3 |
| Bathrooms | 2.00 |
| Full Baths | 2 |
| Total Square Footage | 2,873 |
| Living Square Footage | 1,636 |
| Square Footage | Tax Rolls |
| Acres | 0.15 |
| Year Built | 2005 |
| Type | Residential |
| Sub-Type | Mobile/Manufactured |
| Style | Contemporary |
| Unit Floor | 0 |
| Status | Active |
| HOPA | Yes-Verified |
| Membership Equity | No |
Community Information
| Address | 2959 Eagles Nest Way |
|---|---|
| Area | 7190 |
| Subdivision | EAGLE'S RETREAT AT SAVANNA CLUB PHASE 2 |
| City | Port Saint Lucie |
| County | St. Lucie |
| State | FL |
| Zip Code | 34952 |
Amenities
| Amenities | Billiards, Bocce Ball, Business Center, Cafe/Restaurant, Clubhouse, Exercise Room, Golf Course, Internet Included, Library, Manager on Site, Pickleball, Pool, Putting Green, Sauna, Shuffleboard, Street Lights, Tennis |
|---|---|
| Utilities | Cable, 3-Phase Electric, Public Sewer, Public Water |
| Parking Spaces | 1 |
| Parking | Driveway, Carport - Attached |
| Is Waterfront | No |
| Waterfront | None |
| Has Pool | No |
| Pets Allowed | Yes |
| Subdivision Amenities | Billiards, Bocce Ball, Business Center, Cafe/Restaurant, Clubhouse, Exercise Room, Golf Course Community, Internet Included, Library, Manager on Site, Pickleball, Pool, Putting Green, Sauna, Shuffleboard, Street Lights, Community Tennis Courts |
Interior
| Interior Features | Ctdrl/Vault Ceilings, Foyer, Pantry, Roman Tub, Walk-in Closet, Sky Light(s) |
|---|---|
| Appliances | Dishwasher, Disposal, Dryer, Microwave, Range - Electric, Refrigerator, Smoke Detector, Storm Shutters, Washer, Water Heater - Elec |
| Heating | Central, Electric |
| Cooling | Central, Electric, Paddle Fans |
| Fireplace | No |
| # of Stories | 1 |
| Stories | 1.00 |
| Furnished | Unfurnished |
| Master Bedroom | Dual Sinks, Mstr Bdrm - Ground, Separate Shower, Separate Tub |
Exterior
| Exterior Features | Auto Sprinkler, Screen Porch |
|---|---|
| Lot Description | < 1/4 Acre, Corner Lot, East of US-1 |
| Windows | Blinds, Sliding, Picture |
| Roof | Manufactured |
| Construction | Manufactured |
| Front Exposure | Southwest |
Additional Information
| Date Listed | September 26th, 2025 |
|---|---|
| Days on Market | 33 |
| Zoning | Planne |
| Foreclosure | No |
| Short Sale | No |
| RE / Bank Owned | No |
| HOA Fees | 286 |
| Parcel ID | 342470201620009 |
Room Dimensions
| Master Bedroom | 17 x 15 |
|---|---|
| Bedroom 2 | 12 x 11 |
| Bedroom 3 | 11 x 10 |
| Dining Room | 12 x 10 |
| Living Room | 22 x 16 |
| Kitchen | 18 x 11 |
| Porch | 30 x 12 |
Listing Details
| Office | m.e.Good Realty, inc |
|---|---|
| realtor2@primenet.com |

