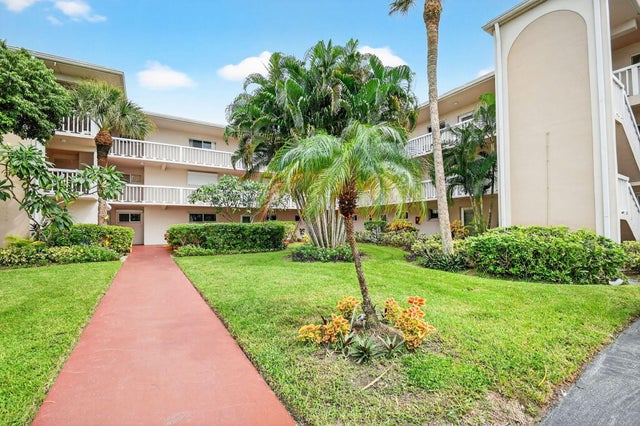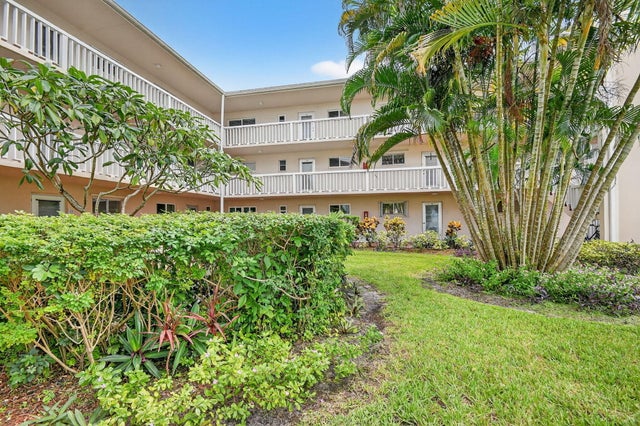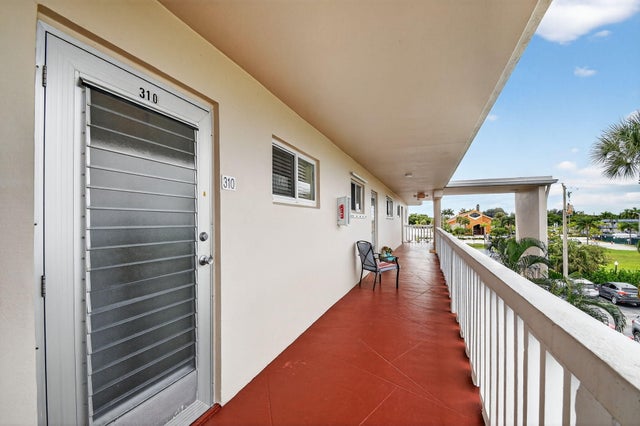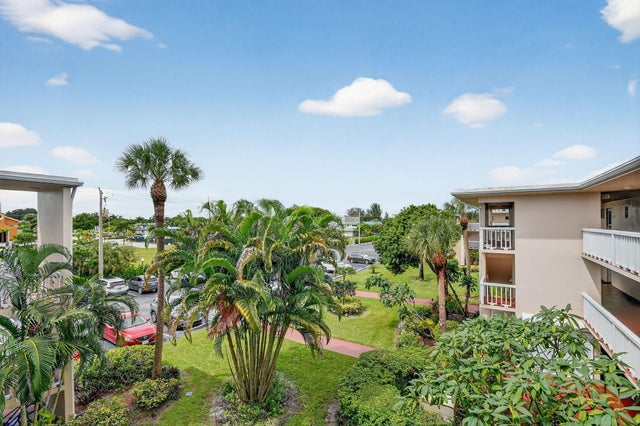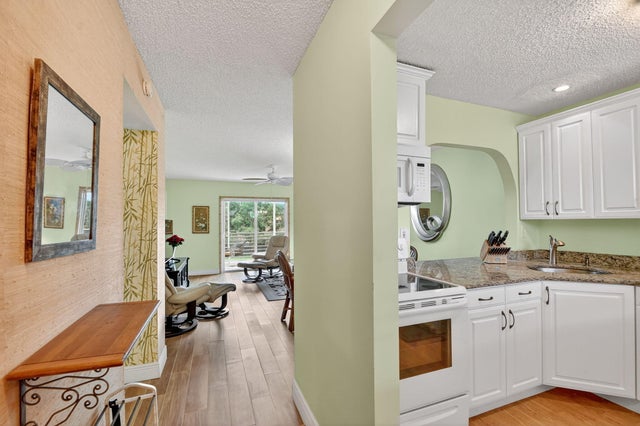About 2856 S Garden Drive #310
Beautiful 2BD/2BA condo in Lake Clarke Gardens, a vibrant 55+ community centrally located near beaches, shopping, restaurants, and the airport. The kitchen features white cabinetry, granite counters, and an expanded opening into the dining/family room, perfect for entertaining. Enjoy vinyl and tile flooring throughout, plus a spacious screened patio overlooking the water where you can relax with your morning coffee and watch the wildlife. The primary suite offers a walk-in closet. Building includes elevator access and washer/dryer on every floor for convenience. Community amenities include 2 heated pools, clubhouse with ongoing activities, auditorium, sauna, billiards, gym, library, game room, and community bus service. Available furnished and turnkey.
Features of 2856 S Garden Drive #310
| MLS® # | RX-11127187 |
|---|---|
| USD | $77,000 |
| CAD | $108,135 |
| CNY | 元548,733 |
| EUR | €66,264 |
| GBP | £57,669 |
| RUB | ₽6,063,673 |
| HOA Fees | $783 |
| Bedrooms | 2 |
| Bathrooms | 4.00 |
| Full Baths | 2 |
| Half Baths | 2 |
| Total Square Footage | 1,080 |
| Living Square Footage | 1,080 |
| Square Footage | Tax Rolls |
| Acres | 0.00 |
| Year Built | 1970 |
| Type | Residential |
| Sub-Type | Condo or Coop |
| Style | < 4 Floors |
| Unit Floor | 3 |
| Status | Active |
| HOPA | Yes-Verified |
| Membership Equity | No |
Community Information
| Address | 2856 S Garden Drive #310 |
|---|---|
| Area | 5470 |
| Subdivision | LAKE CLARKE GARDENS CONDO 23 |
| Development | Lake Clarke Gardens |
| City | Lake Worth |
| County | Palm Beach |
| State | FL |
| Zip Code | 33461 |
Amenities
| Amenities | Billiards, Bocce Ball, Clubhouse, Common Laundry, Community Room, Courtesy Bus, Elevator, Exercise Room, Game Room, Library, Manager on Site, Picnic Area, Pool, Shuffleboard, Sidewalks |
|---|---|
| Utilities | Cable, 3-Phase Electric, Public Sewer, Public Water, Underground |
| Parking | Assigned, Guest |
| View | Canal, Garden |
| Is Waterfront | Yes |
| Waterfront | Interior Canal |
| Has Pool | No |
| Pets Allowed | No |
| Unit | Exterior Catwalk |
| Subdivision Amenities | Billiards, Bocce Ball, Clubhouse, Common Laundry, Community Room, Courtesy Bus, Elevator, Exercise Room, Game Room, Library, Manager on Site, Picnic Area, Pool, Shuffleboard, Sidewalks |
Interior
| Interior Features | Pantry, Split Bedroom, Volume Ceiling, Walk-in Closet |
|---|---|
| Appliances | Dishwasher, Microwave, Range - Electric, Refrigerator, Water Heater - Elec |
| Heating | Central, Electric |
| Cooling | Ceiling Fan, Central, Electric |
| Fireplace | No |
| # of Stories | 3 |
| Stories | 3.00 |
| Furnished | Furnished, Unfurnished |
| Master Bedroom | Separate Shower |
Exterior
| Exterior Features | Covered Balcony, Screened Balcony |
|---|---|
| Lot Description | West of US-1 |
| Windows | Verticals |
| Construction | CBS |
| Front Exposure | North |
Additional Information
| Date Listed | September 26th, 2025 |
|---|---|
| Days on Market | 19 |
| Zoning | RH |
| Foreclosure | No |
| Short Sale | No |
| RE / Bank Owned | No |
| HOA Fees | 783.35 |
| Parcel ID | 00434417440003100 |
Room Dimensions
| Master Bedroom | 13 x 13 |
|---|---|
| Bedroom 2 | 12 x 10 |
| Dining Room | 14 x 8 |
| Living Room | 14 x 12 |
| Kitchen | 10 x 8 |
| Balcony | 7 x 5 |
Listing Details
| Office | RE/MAX Direct |
|---|---|
| ben@homesbydirect.com |

