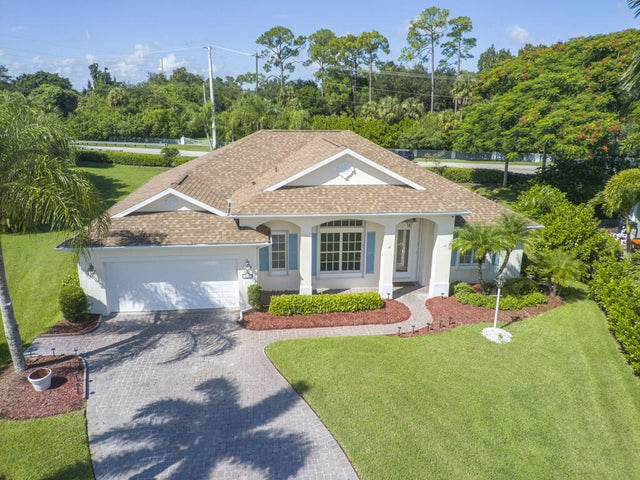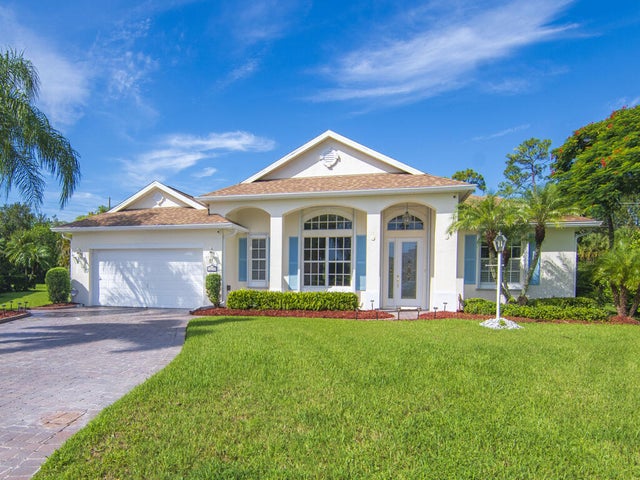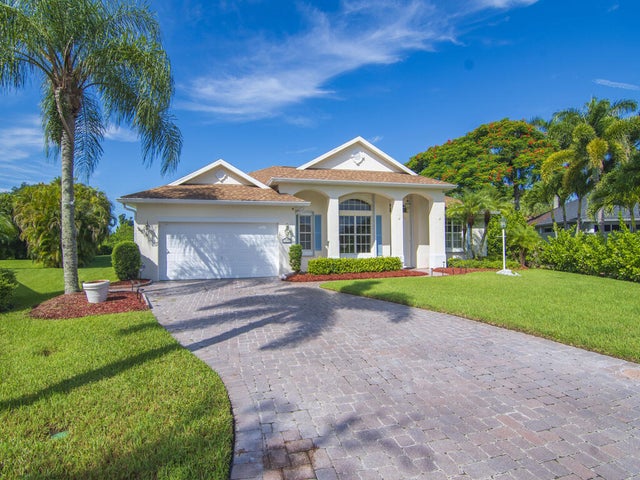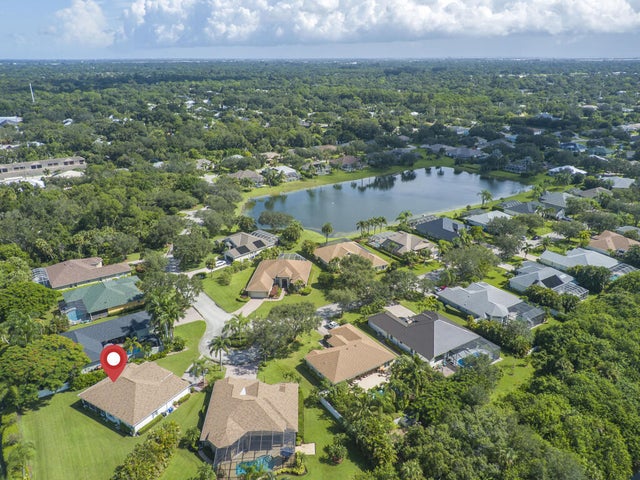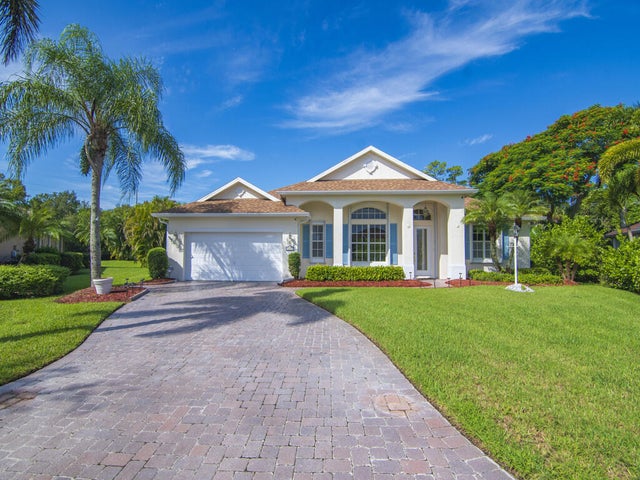About 305 Bourdeaux Drive Sw
You can see the pride of ownership in this pristine home. Open floor plan with tiled living area & newly installed carpet in the bedrooms. Upgrades include: New Roof 2022, water heater 2023, upgraded Stainless steel appliances including double oven, Accordion Shutters 2019, Freshly painted interior. & much more Beautiful oversized backyard w/plenty of room for a pool & outdoor entertaining.Close
Features of 305 Bourdeaux Drive Sw
| MLS® # | RX-11127213 |
|---|---|
| USD | $525,000 |
| CAD | $737,809 |
| CNY | 元3,736,635 |
| EUR | €452,840 |
| GBP | £399,088 |
| RUB | ₽42,205,485 |
| HOA Fees | $100 |
| Bedrooms | 3 |
| Bathrooms | 2.00 |
| Full Baths | 2 |
| Total Square Footage | 2,923 |
| Living Square Footage | 2,555 |
| Square Footage | Tax Rolls |
| Acres | 0.00 |
| Year Built | 2004 |
| Type | Residential |
| Sub-Type | Single Family Detached |
| Restrictions | Lease OK w/Restrict, No Motorcycle, No RV |
| Style | Contemporary |
| Unit Floor | 0 |
| Status | Active |
| HOPA | No Hopa |
| Membership Equity | No |
Community Information
| Address | 305 Bourdeaux Drive Sw |
|---|---|
| Area | 6342 - County Southwest (IR) |
| Subdivision | THE VINEYARD |
| City | Vero Beach |
| County | Indian River |
| State | FL |
| Zip Code | 32968 |
Amenities
| Amenities | None |
|---|---|
| Utilities | Cable, 3-Phase Electric, Public Sewer, Public Water |
| Parking | 2+ Spaces, Driveway, Garage - Attached |
| # of Garages | 2 |
| View | Garden |
| Is Waterfront | No |
| Waterfront | None |
| Has Pool | No |
| Pets Allowed | Yes |
| Subdivision Amenities | None |
| Security | Gate - Unmanned |
Interior
| Interior Features | Ctdrl/Vault Ceilings, Pantry, Roman Tub, Split Bedroom, Walk-in Closet |
|---|---|
| Appliances | Auto Garage Open, Dishwasher, Disposal, Dryer, Microwave, Range - Electric, Refrigerator, Smoke Detector, Washer, Water Heater - Elec |
| Heating | Central, Electric |
| Cooling | Ceiling Fan, Central, Electric |
| Fireplace | No |
| # of Stories | 1 |
| Stories | 1.00 |
| Furnished | Unfurnished |
| Master Bedroom | Dual Sinks, Separate Shower, Separate Tub |
Exterior
| Exterior Features | Auto Sprinkler, Screen Porch |
|---|---|
| Lot Description | 1/4 to 1/2 Acre, Paved Road |
| Windows | Plantation Shutters, Single Hung Metal |
| Roof | Comp Shingle |
| Construction | CBS |
| Front Exposure | East |
Additional Information
| Date Listed | September 26th, 2025 |
|---|---|
| Days on Market | 37 |
| Zoning | RS6 |
| Foreclosure | No |
| Short Sale | No |
| RE / Bank Owned | No |
| HOA Fees | 100 |
| Parcel ID | 33392200026000100004.0 |
Room Dimensions
| Master Bedroom | 16 x 13 |
|---|---|
| Dining Room | 11 x 11 |
| Living Room | 17 x 16 |
| Kitchen | 27 x 11 |
| Porch | 25 x 9 |
Listing Details
| Office | Coldwell Banker Paradise |
|---|---|
| mls@cbparadise.com |

