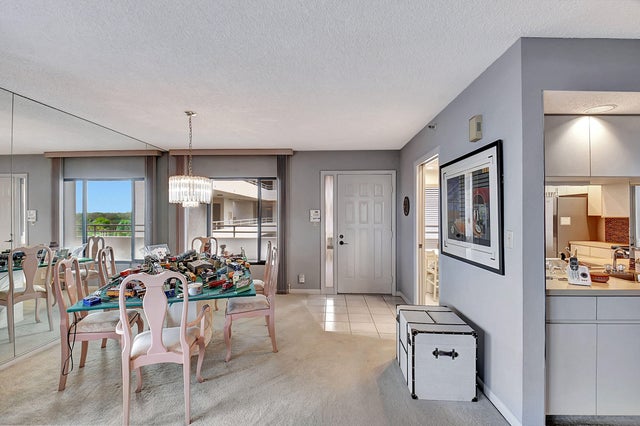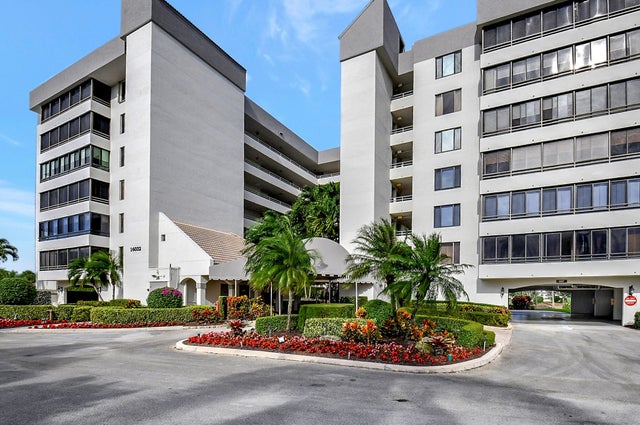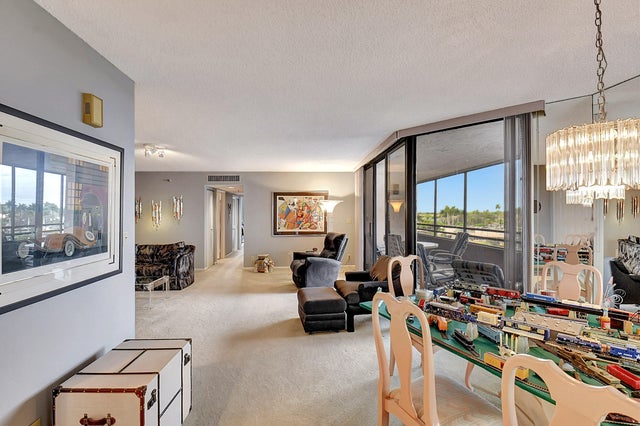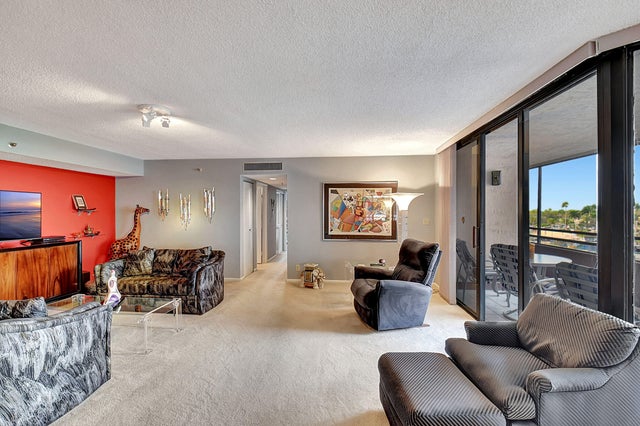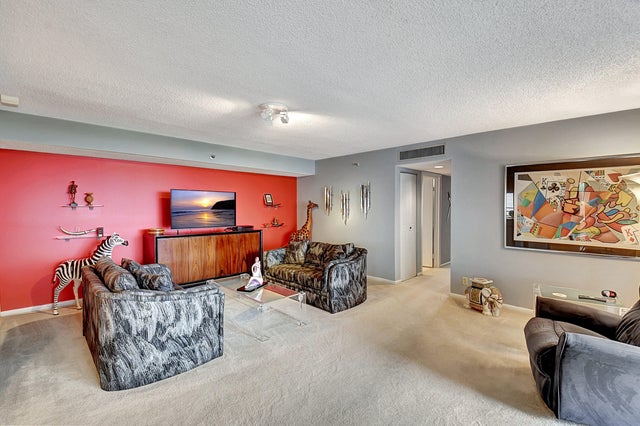About 16032 Lomond Hills Trail #162
EXCEPTIONAL AND BEAUTIFUL light bright 2 bedroom 2 bath condo with gorgeous views on the 6th floor. Only a few steps to elevator and covered parking under bldg. Walking distance to main clubhouse or to the satellite club house and pool. furniture available.
Features of 16032 Lomond Hills Trail #162
| MLS® # | RX-11127248 |
|---|---|
| USD | $239,900 |
| CAD | $334,349 |
| CNY | 元1,703,242 |
| EUR | €205,971 |
| GBP | £181,488 |
| RUB | ₽19,143,948 |
| HOA Fees | $1,093 |
| Bedrooms | 2 |
| Bathrooms | 2.00 |
| Full Baths | 2 |
| Total Square Footage | 1,415 |
| Living Square Footage | 1,415 |
| Square Footage | Floor Plan |
| Acres | 0.00 |
| Year Built | 1986 |
| Type | Residential |
| Sub-Type | Condo or Coop |
| Restrictions | Buyer Approval, Lease OK w/Restrict, No Boat, No RV, No Truck, Tenant Approval |
| Style | Contemporary |
| Unit Floor | 6 |
| Status | Active |
| HOPA | No Hopa |
| Membership Equity | Yes |
Community Information
| Address | 16032 Lomond Hills Trail #162 |
|---|---|
| Area | 4640 |
| Subdivision | GLENEAGLES CONDO II |
| Development | Gleneagles Country Club |
| City | Delray Beach |
| County | Palm Beach |
| State | FL |
| Zip Code | 33446 |
Amenities
| Amenities | Cafe/Restaurant, Clubhouse, Community Room, Exercise Room, Golf Course, Manager on Site, Pickleball, Pool, Putting Green, Sidewalks, Spa-Hot Tub, Street Lights, Tennis, Trash Chute |
|---|---|
| Utilities | Cable, 3-Phase Electric, Public Sewer, Public Water |
| Parking | Assigned, Garage - Building, Under Building |
| # of Garages | 1 |
| View | Tennis, Clubhouse |
| Is Waterfront | No |
| Waterfront | None |
| Has Pool | No |
| Pets Allowed | Restricted |
| Unit | Corner, Lobby |
| Subdivision Amenities | Cafe/Restaurant, Clubhouse, Community Room, Exercise Room, Golf Course Community, Manager on Site, Pickleball, Pool, Putting Green, Sidewalks, Spa-Hot Tub, Street Lights, Community Tennis Courts, Trash Chute |
Interior
| Interior Features | Bar, Built-in Shelves, Entry Lvl Lvng Area, Fire Sprinkler, Foyer, Pantry, Roman Tub, Walk-in Closet |
|---|---|
| Appliances | Dishwasher, Disposal, Dryer, Ice Maker, Microwave, Range - Electric, Smoke Detector, Washer, Water Heater - Elec |
| Heating | Central Individual, Electric |
| Cooling | Central Individual, Electric |
| Fireplace | No |
| # of Stories | 7 |
| Stories | 7.00 |
| Furnished | Furniture Negotiable |
| Master Bedroom | Dual Sinks, Separate Shower, Separate Tub |
Exterior
| Exterior Features | Auto Sprinkler, Covered Balcony, Covered Patio, Screened Balcony |
|---|---|
| Lot Description | West of US-1 |
| Construction | Frame, Frame/Stucco |
| Front Exposure | East |
School Information
| Middle | Carver Community Middle School |
|---|---|
| High | Spanish River Community High School |
Additional Information
| Date Listed | September 26th, 2025 |
|---|---|
| Days on Market | 32 |
| Zoning | RTS |
| Foreclosure | No |
| Short Sale | No |
| RE / Bank Owned | No |
| HOA Fees | 1093 |
| Parcel ID | 00424628040000162 |
Room Dimensions
| Master Bedroom | 14 x 14 |
|---|---|
| Bedroom 2 | 12 x 14 |
| Living Room | 18 x 18 |
| Kitchen | 11 x 14 |
| Balcony | 11 x 18 |
Listing Details
| Office | Lang Realty/ BR |
|---|---|
| regionalmanagement@langrealty.com |

