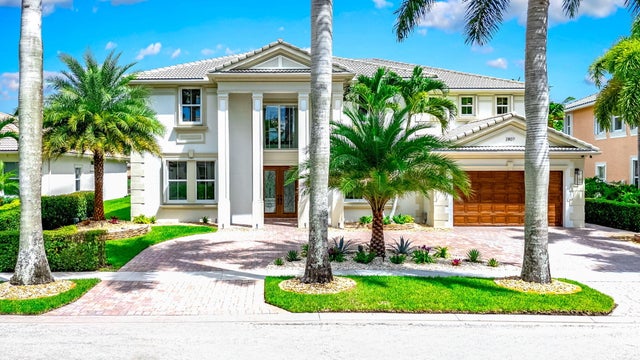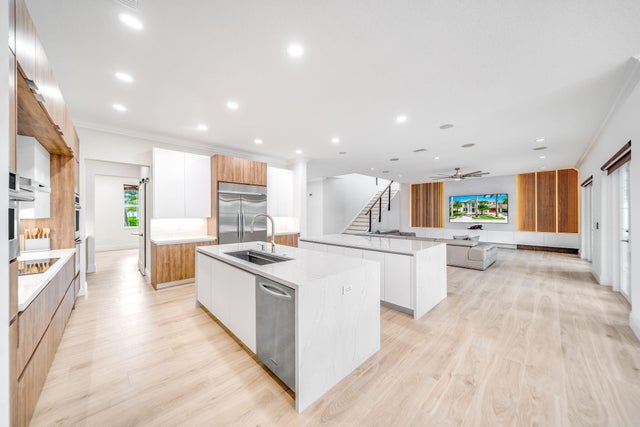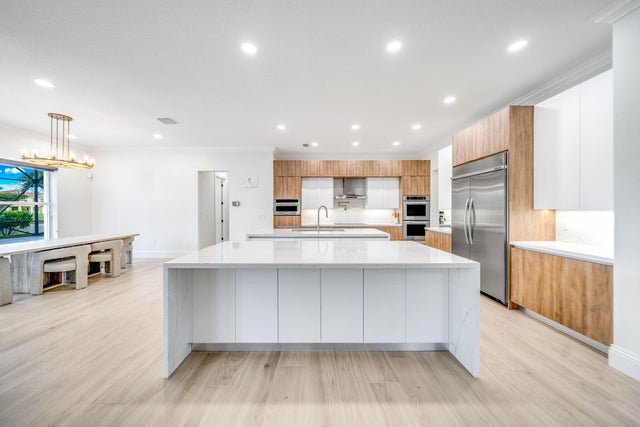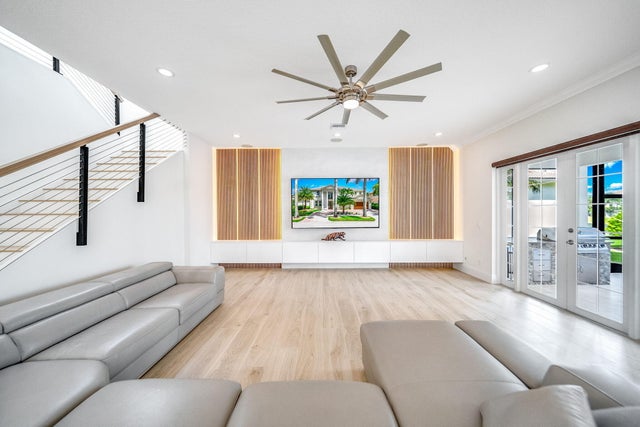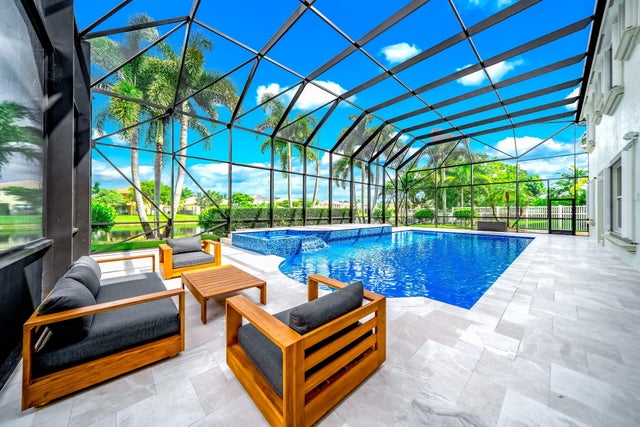About 2807 Pillsbury Way
WELCOME TO OLYMPIA! Complete make over on this estate home. 5 bedroom, 5.5 bath with office/den, huge flex room and loft area. Multiple built-ins throughout. Top-of-the-line finishes. Enormous pool with marble deck and summer kitchen. Several smart features. Complete air conditioned gym. Very unique property in premium resort-style Wellington gated community. Will not last!
Features of 2807 Pillsbury Way
| MLS® # | RX-11127254 |
|---|---|
| USD | $2,200,000 |
| CAD | $3,084,070 |
| CNY | 元15,652,494 |
| EUR | €1,893,124 |
| GBP | £1,647,631 |
| RUB | ₽177,710,940 |
| HOA Fees | $380 |
| Bedrooms | 5 |
| Bathrooms | 6.00 |
| Full Baths | 5 |
| Half Baths | 1 |
| Total Square Footage | 6,643 |
| Living Square Footage | 5,359 |
| Square Footage | Tax Rolls |
| Acres | 0.27 |
| Year Built | 2010 |
| Type | Residential |
| Sub-Type | Single Family Detached |
| Restrictions | Buyer Approval |
| Style | Mediterranean |
| Unit Floor | 0 |
| Status | Active |
| HOPA | No Hopa |
| Membership Equity | No |
Community Information
| Address | 2807 Pillsbury Way |
|---|---|
| Area | 5570 |
| Subdivision | OLYMPIA |
| Development | Olympia |
| City | Wellington |
| County | Palm Beach |
| State | FL |
| Zip Code | 33414 |
Amenities
| Amenities | Basketball, Bike - Jog, Clubhouse, Exercise Room, Game Room, Manager on Site, Pickleball, Playground, Pool, Sidewalks, Street Lights, Tennis, Cabana |
|---|---|
| Utilities | Public Sewer, Public Water |
| Parking | Driveway, Garage - Attached |
| # of Garages | 4 |
| View | Lake, Pool |
| Is Waterfront | Yes |
| Waterfront | Lake |
| Has Pool | Yes |
| Pool | Heated, Inground, Screened, Spa |
| Pets Allowed | Yes |
| Subdivision Amenities | Basketball, Bike - Jog, Clubhouse, Exercise Room, Game Room, Manager on Site, Pickleball, Playground, Pool, Sidewalks, Street Lights, Community Tennis Courts, Cabana |
| Security | Gate - Manned, Security Sys-Owned |
| Guest House | No |
Interior
| Interior Features | Foyer, French Door, Pantry, Roman Tub, Split Bedroom, Upstairs Living Area, Volume Ceiling, Walk-in Closet, Second/Third Floor Concrete |
|---|---|
| Appliances | Central Vacuum, Cooktop, Dishwasher, Disposal, Dryer, Microwave, Range - Electric, Refrigerator, Smoke Detector, Storm Shutters, Washer, Water Heater - Elec |
| Heating | Central |
| Cooling | Central |
| Fireplace | No |
| # of Stories | 2 |
| Stories | 2.00 |
| Furnished | Furnished, Furniture Negotiable |
| Master Bedroom | Dual Sinks, Mstr Bdrm - Upstairs, Separate Shower, Separate Tub |
Exterior
| Exterior Features | Auto Sprinkler, Covered Balcony, Covered Patio, Deck, Lake/Canal Sprinkler, Open Patio, Screened Balcony, Screened Patio, Shutters |
|---|---|
| Lot Description | 1/4 to 1/2 Acre, Paved Road, Sidewalks |
| Windows | Blinds, Drapes |
| Roof | S-Tile |
| Construction | CBS |
| Front Exposure | West |
School Information
| Middle | Emerald Cove Middle School |
|---|---|
| High | Palm Beach Central High School |
Additional Information
| Date Listed | September 26th, 2025 |
|---|---|
| Days on Market | 16 |
| Zoning | PUD |
| Foreclosure | No |
| Short Sale | No |
| RE / Bank Owned | No |
| HOA Fees | 380 |
| Parcel ID | 73424417020016490 |
| Waterfront Frontage | 85 |
Room Dimensions
| Master Bedroom | 26 x 20 |
|---|---|
| Den | 17 x 14 |
| Family Room | 26 x 20 |
| Living Room | 17 x 14 |
| Kitchen | 17 x 15 |
Listing Details
| Office | DPE Homes Realty LLC |
|---|---|
| info@elitecapdev.com |

