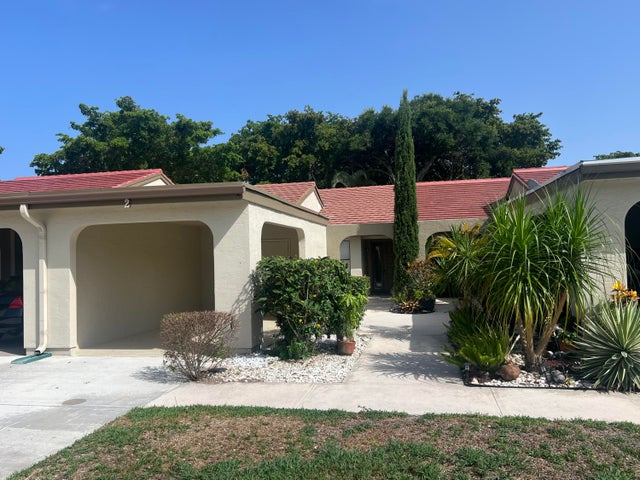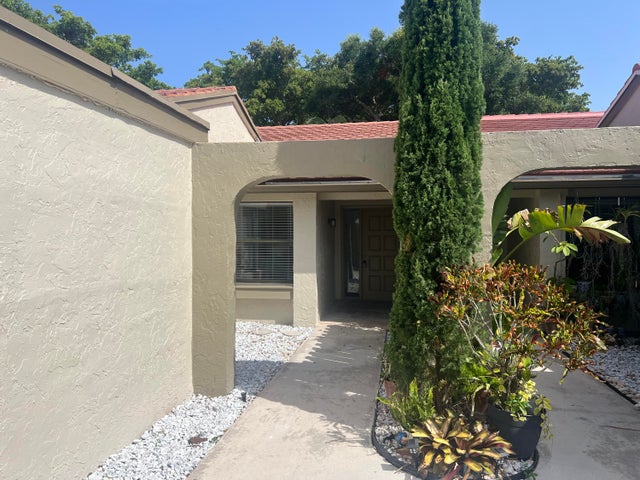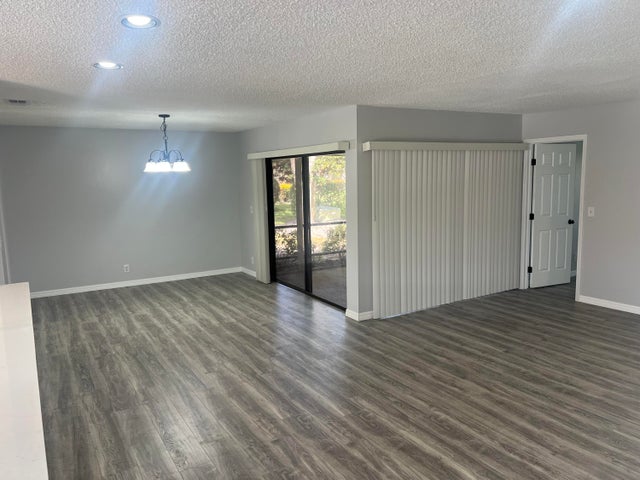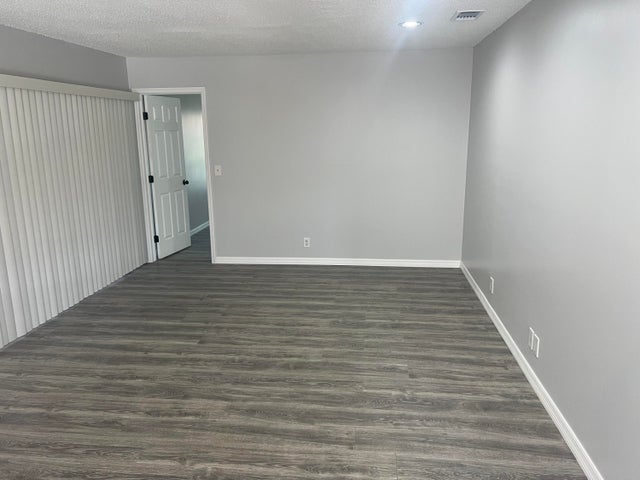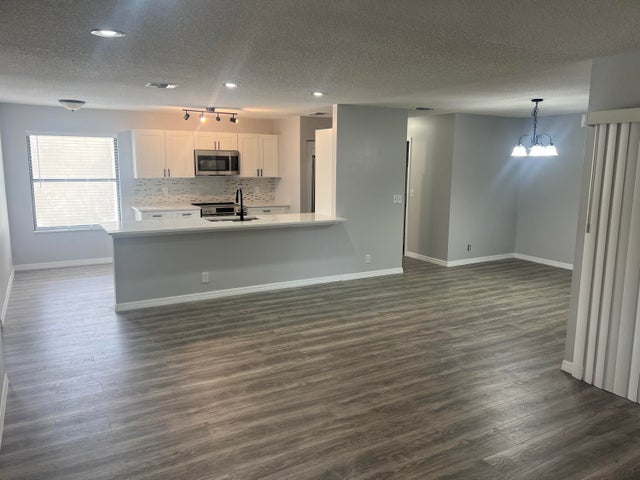About 5975 Forest Grove Drive #2
Fully renovated! Brand new kitchen with quartz countertops, stainless steel appliances, and white cabinets. New flooring throughout. New bathrooms! Move right in! Covered patio is a perfect spot to enjoy the South Florida weather. Forest Grove is perfectly located inside Indian Spring and is near shopping, restaurants, airports, 5 miles away from the beach. Community swimming pool right across the beautiful square.
Features of 5975 Forest Grove Drive #2
| MLS® # | RX-11127256 |
|---|---|
| USD | $309,123 |
| CAD | $432,911 |
| CNY | 元2,201,435 |
| EUR | €265,908 |
| GBP | £232,319 |
| RUB | ₽24,612,064 |
| HOA Fees | $475 |
| Bedrooms | 2 |
| Bathrooms | 2.00 |
| Full Baths | 2 |
| Total Square Footage | 1,744 |
| Living Square Footage | 1,296 |
| Square Footage | Tax Rolls |
| Acres | 0.06 |
| Year Built | 1980 |
| Type | Residential |
| Sub-Type | Townhouse / Villa / Row |
| Style | < 4 Floors |
| Unit Floor | 0 |
| Status | Active |
| HOPA | Yes-Verified |
| Membership Equity | No |
Community Information
| Address | 5975 Forest Grove Drive #2 |
|---|---|
| Area | 4620 |
| Subdivision | FOREST GROVE PATIO HOMES |
| Development | Forest Grove |
| City | Boynton Beach |
| County | Palm Beach |
| State | FL |
| Zip Code | 33437 |
Amenities
| Amenities | Community Room, Pool, Sidewalks, Cabana |
|---|---|
| Utilities | Cable, 3-Phase Electric, Public Sewer, Public Water |
| Parking Spaces | 1 |
| Parking | Carport - Attached |
| Is Waterfront | No |
| Waterfront | None |
| Has Pool | No |
| Pets Allowed | Restricted |
| Subdivision Amenities | Community Room, Pool, Sidewalks, Cabana |
| Security | Gate - Manned |
Interior
| Interior Features | Entry Lvl Lvng Area |
|---|---|
| Appliances | Dishwasher, Range - Electric, Refrigerator, Water Heater - Elec |
| Heating | Central |
| Cooling | Central |
| Fireplace | No |
| # of Stories | 1 |
| Stories | 1.00 |
| Furnished | Unfurnished |
| Master Bedroom | Mstr Bdrm - Ground |
Exterior
| Lot Description | < 1/4 Acre |
|---|---|
| Roof | S-Tile |
| Construction | CBS |
| Front Exposure | East |
Additional Information
| Date Listed | September 26th, 2025 |
|---|---|
| Days on Market | 29 |
| Zoning | RS |
| Foreclosure | No |
| Short Sale | No |
| RE / Bank Owned | No |
| HOA Fees | 475 |
| Parcel ID | 00424535090170020 |
Room Dimensions
| Master Bedroom | 16 x 13 |
|---|---|
| Living Room | 20 x 13 |
| Kitchen | 17 x 9 |
Listing Details
| Office | Friedman Real Estate Corporation |
|---|---|
| samantha@friedmanluxuryhomes.com |

