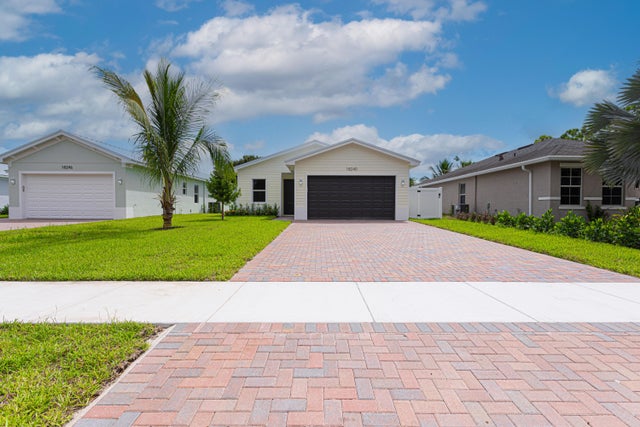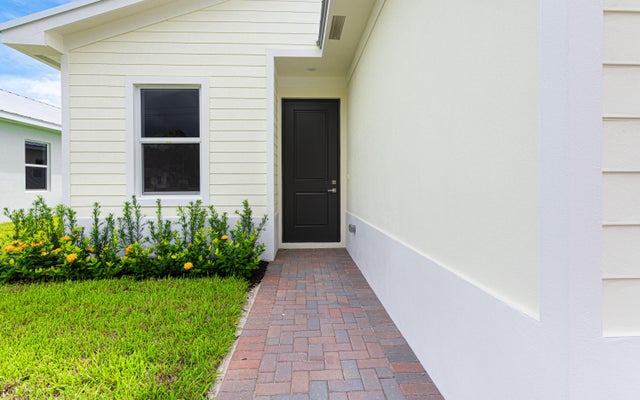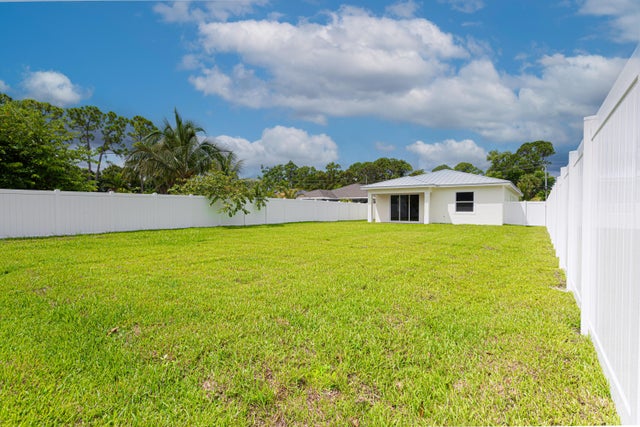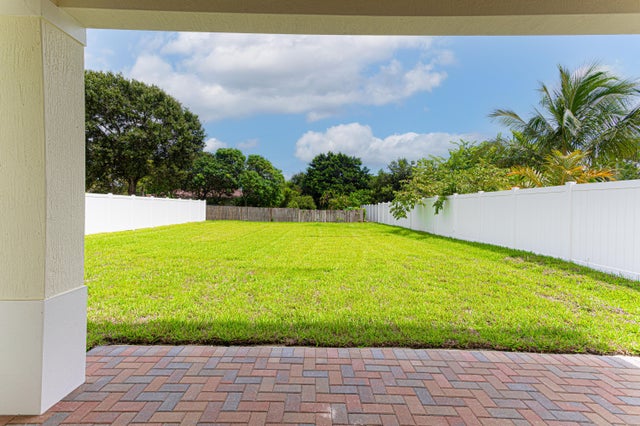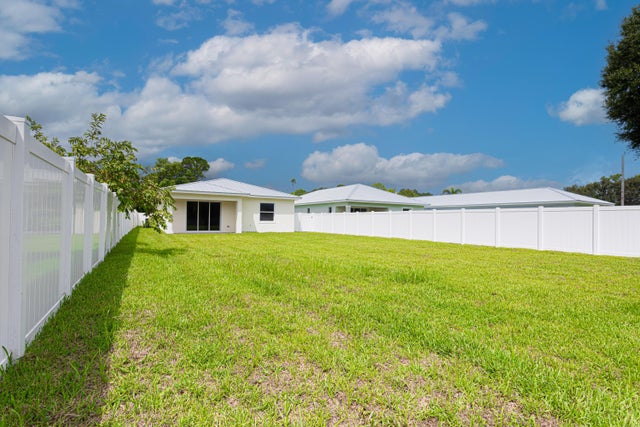About 18240 Limestone Creek Road
This beautiful newly constructed 4 bedrooms, 3 bath home offers a spacious open-concept design and is perfect for modern living. Featuring high ceilings, ceramic tile flooring, and designer bathrooms with quartz vanities and tile showers. Stainless steel appliances in the kitchen is ready for a gourmet meal. The lot is 50 x 200 and is waiting for you to design the pool of your dreams. The home also has a 2 car garage, a paver driveway, and a metal roof.
Features of 18240 Limestone Creek Road
| MLS® # | RX-11127257 |
|---|---|
| USD | $749,000 |
| CAD | $1,051,858 |
| CNY | 元5,337,674 |
| EUR | €644,567 |
| GBP | £560,960 |
| RUB | ₽58,983,001 |
| Bedrooms | 4 |
| Bathrooms | 3.00 |
| Full Baths | 3 |
| Total Square Footage | 2,460 |
| Living Square Footage | 1,901 |
| Square Footage | Developer |
| Acres | 0.23 |
| Year Built | 2025 |
| Type | Residential |
| Sub-Type | Single Family Detached |
| Restrictions | None |
| Style | Traditional |
| Unit Floor | 0 |
| Status | Pending |
| HOPA | No Hopa |
| Membership Equity | No |
Community Information
| Address | 18240 Limestone Creek Road |
|---|---|
| Area | 5020 - Jupiter/Hobe Sound (Martin County) - South of Bridge Rd |
| Subdivision | PALM GARDENS 1ST ADDN |
| City | Jupiter |
| County | Palm Beach |
| State | FL |
| Zip Code | 33458 |
Amenities
| Amenities | Park, Playground |
|---|---|
| Utilities | Cable, 3-Phase Electric, Public Sewer, Public Water |
| Parking | Garage - Attached |
| # of Garages | 2 |
| Is Waterfront | No |
| Waterfront | None |
| Has Pool | No |
| Pets Allowed | Yes |
| Subdivision Amenities | Park, Playground |
Interior
| Interior Features | Walk-in Closet |
|---|---|
| Appliances | Cooktop, Dishwasher, Ice Maker, Microwave, Range - Electric, Refrigerator |
| Heating | Central |
| Cooling | Central |
| Fireplace | No |
| # of Stories | 1 |
| Stories | 1.00 |
| Furnished | Unfurnished |
| Master Bedroom | Dual Sinks, Mstr Bdrm - Ground |
Exterior
| Roof | Metal |
|---|---|
| Construction | Block, CBS, Frame/Stucco |
| Front Exposure | East |
Additional Information
| Date Listed | September 26th, 2025 |
|---|---|
| Days on Market | 19 |
| Zoning | RH-Multi-Family |
| Foreclosure | No |
| Short Sale | No |
| RE / Bank Owned | No |
| Parcel ID | 00424034020001780 |
Room Dimensions
| Master Bedroom | 15 x 15.6 |
|---|---|
| Living Room | 16.5 x 13.6 |
| Kitchen | 17.6 x 15.5 |
Listing Details
| Office | Relentless Real Estate Co. |
|---|---|
| cscottloveridge@gmail.com |

