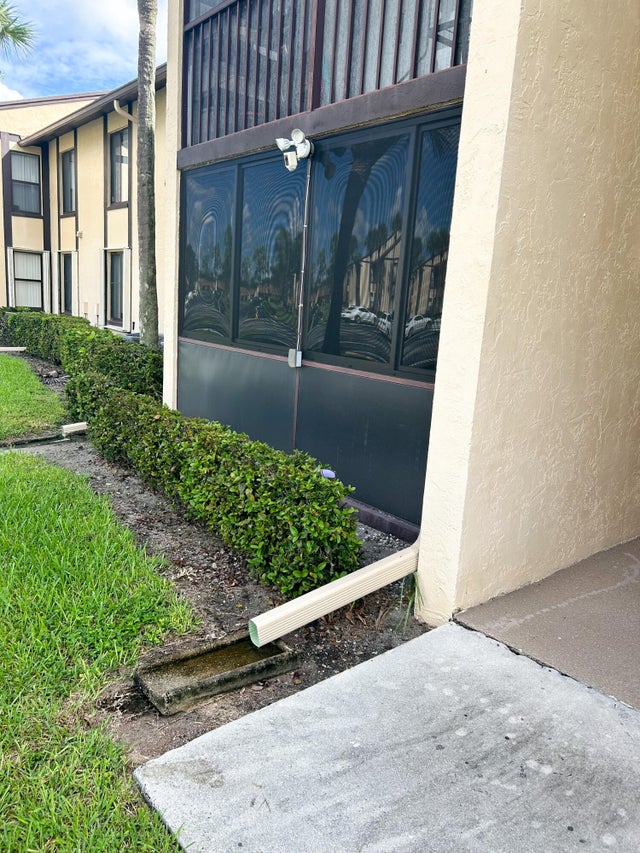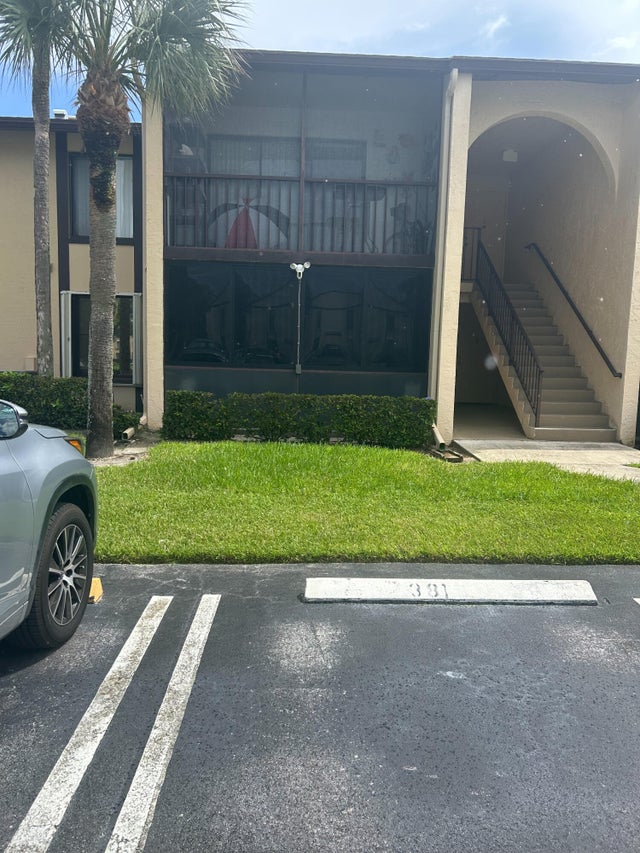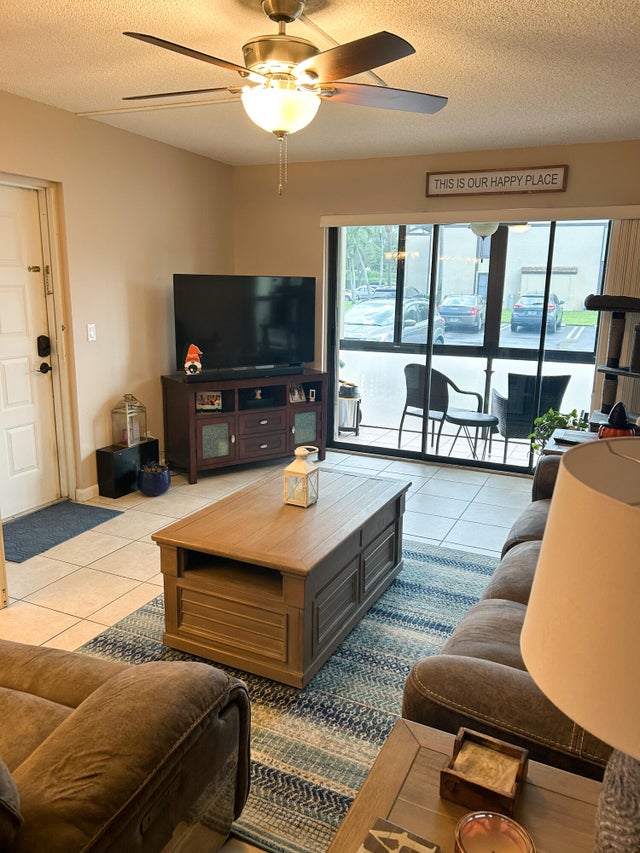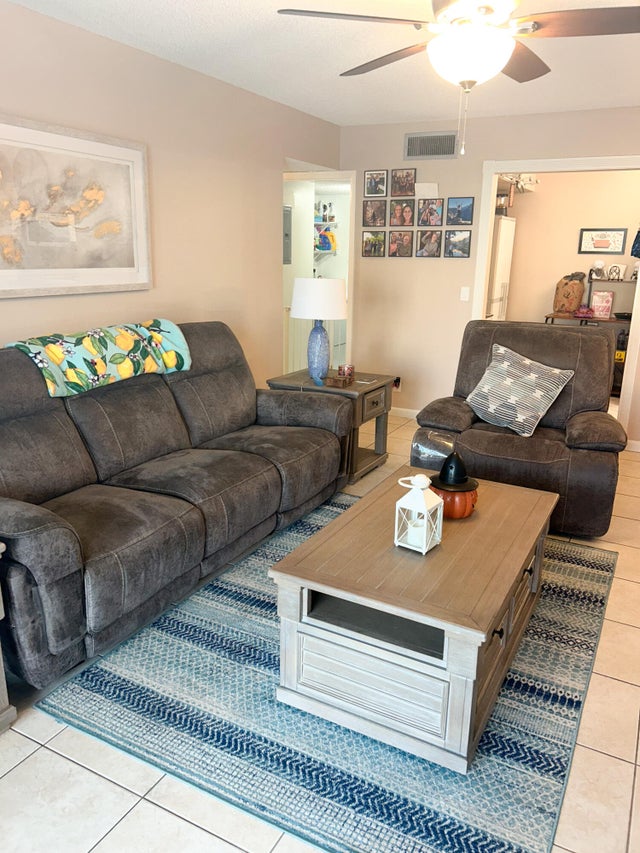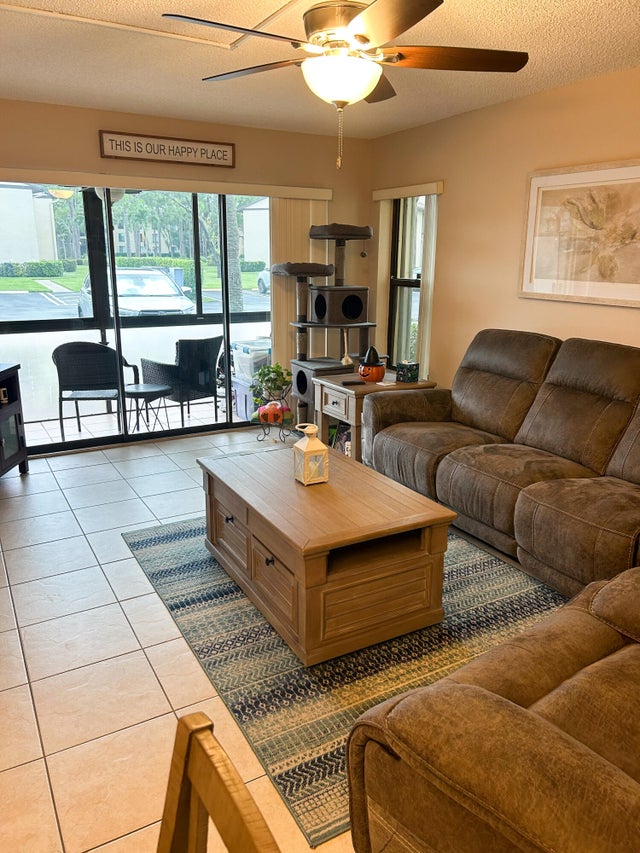About 824 Sky Pine Way #c1
PLEASE NOTE: ''RENTAL RESTRICTIONS HAVE NOW BEEN LIFTED'' Must see this move-in ready 1ST. FLOOR condo 2 bedroom/2 bath. Adult Community 55+ in Pine Ridge North IV. Kitchen and bathrooms been upgraded, master bedroom features a walk-in closet, Laminate and ceramic flooring thought out. Community amenities included pool, clubhouse, tennis and pickle ball courts, shuffleboard and bocca courts. Conveniently located to grocery shopping, restaurant's and more
Features of 824 Sky Pine Way #c1
| MLS® # | RX-11127269 |
|---|---|
| USD | $215,000 |
| CAD | $301,097 |
| CNY | 元1,531,133 |
| EUR | €184,943 |
| GBP | £161,581 |
| RUB | ₽17,118,085 |
| HOA Fees | $432 |
| Bedrooms | 2 |
| Bathrooms | 2.00 |
| Full Baths | 2 |
| Total Square Footage | 1,111 |
| Living Square Footage | 1,111 |
| Square Footage | Tax Rolls |
| Acres | 0.00 |
| Year Built | 1987 |
| Type | Residential |
| Sub-Type | Condo or Coop |
| Unit Floor | 1 |
| Status | Active |
| HOPA | Yes-Verified |
| Membership Equity | No |
Community Information
| Address | 824 Sky Pine Way #c1 |
|---|---|
| Area | 5720 |
| Subdivision | PINE RIDGE NORTH VILLAGE IV CONDO |
| City | Greenacres |
| County | Palm Beach |
| State | FL |
| Zip Code | 33415 |
Amenities
| Amenities | Bocce Ball, Clubhouse, Manager on Site, Pickleball, Pool, Shuffleboard, Street Lights, Tennis, Whirlpool |
|---|---|
| Utilities | Cable, 3-Phase Electric, Public Sewer, Public Water, Water Available |
| Parking | Assigned |
| Is Waterfront | No |
| Waterfront | None |
| Has Pool | No |
| Pets Allowed | Yes |
| Subdivision Amenities | Bocce Ball, Clubhouse, Manager on Site, Pickleball, Pool, Shuffleboard, Street Lights, Community Tennis Courts, Whirlpool |
| Security | Gate - Unmanned, Security Light, Security Sys-Owned, TV Camera |
Interior
| Interior Features | Walk-in Closet |
|---|---|
| Appliances | Cooktop, Dishwasher, Disposal, Dryer, Fire Alarm, Ice Maker, Microwave, Range - Electric, Refrigerator, Smoke Detector, Storm Shutters, Washer, Washer/Dryer Hookup, Water Heater - Elec |
| Heating | Central Individual, Electric |
| Cooling | Ceiling Fan, Central Individual, Electric |
| Fireplace | No |
| # of Stories | 2 |
| Stories | 2.00 |
| Furnished | Unfurnished |
| Master Bedroom | Combo Tub/Shower, Separate Shower |
Exterior
| Exterior Features | Screened Patio, Shutters |
|---|---|
| Windows | Blinds, Sliding, Verticals |
| Roof | Comp Shingle |
| Construction | Block, Concrete |
| Front Exposure | West |
Additional Information
| Date Listed | September 26th, 2025 |
|---|---|
| Days on Market | 29 |
| Zoning | RM-2(c |
| Foreclosure | No |
| Short Sale | No |
| RE / Bank Owned | No |
| HOA Fees | 432 |
| Parcel ID | 18424415158240031 |
Room Dimensions
| Master Bedroom | 14 x 11 |
|---|---|
| Bedroom 2 | 10 x 9 |
| Living Room | 19 x 17 |
| Kitchen | 16 x 8 |
Listing Details
| Office | Divito Real Estate Group |
|---|---|
| info@divitorealestate.com |

