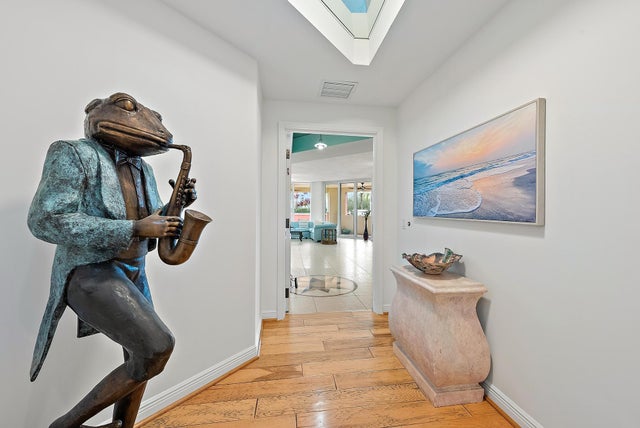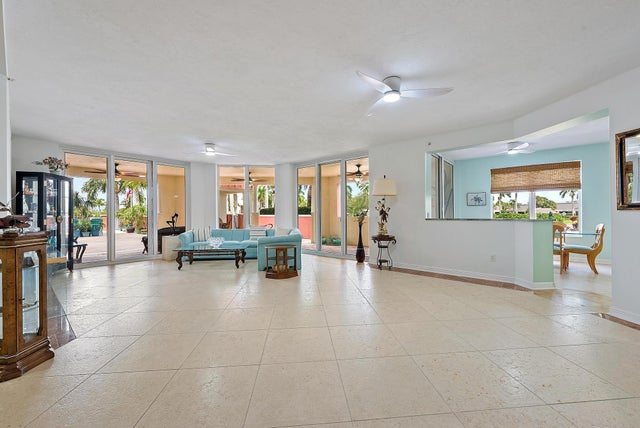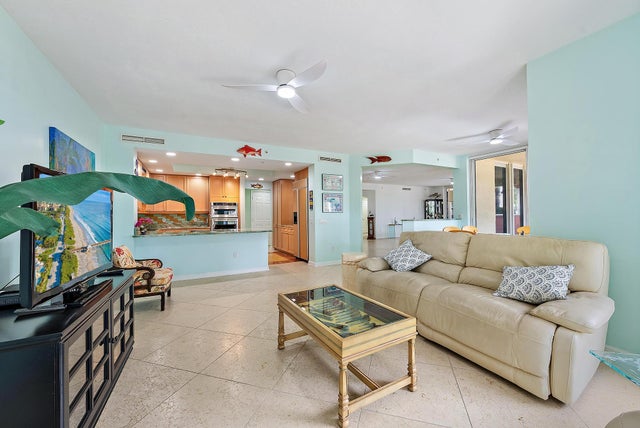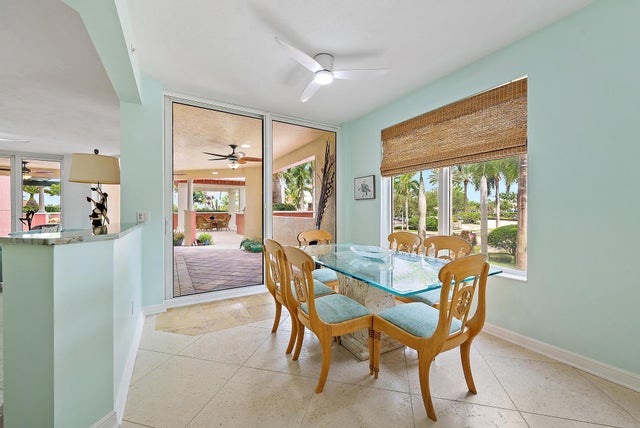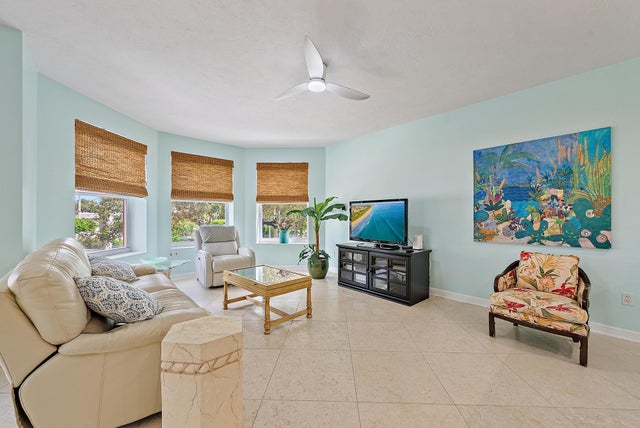About 400 S Us Highway 1 #104
Corner residence in the Mariner Building with over 3,100 square feet of light-filled living space, an oversized master suite and two guest bedrooms. The highlight? Floor-to-ceiling sliding doors open onto a covered patio and an expansive 2,500+ square-foot grande terrace overlooking the Marina - perfect for a dog, grandkids, hosting on a grand scale or watching your boat. While largely original, the generous floorplan offers rare potential in a truly exceptional setting. The Jupiter Yacht Club's unmatched lifestyle and location keep it among the most sought-after addresses in the area. Residents enjoy access to a range of amenities, including a heated saltwater pool, poolside summer kitchen and BBQ area, a gated dog park, a manned front gate, and a dedicated under-building parking space.Boat slips in the protected Jupiter Yacht Club Marina are available for lease or purchase. This is peaceful, easy living in the heart of Jupiter just minutes from the beach and within walking distance to Harbourside, popular local restaurants like the Dive Bar and Café des Artistes, the soon-to-come Wholefoods Jupiter, entertainment, and top-rated golf courses!
Features of 400 S Us Highway 1 #104
| MLS® # | RX-11127284 |
|---|---|
| USD | $1,900,000 |
| CAD | $2,663,515 |
| CNY | 元13,518,063 |
| EUR | €1,634,971 |
| GBP | £1,422,954 |
| RUB | ₽153,477,630 |
| HOA Fees | $3,237 |
| Bedrooms | 3 |
| Bathrooms | 3.00 |
| Full Baths | 3 |
| Total Square Footage | 5,613 |
| Living Square Footage | 3,183 |
| Square Footage | Developer |
| Acres | 0.00 |
| Year Built | 2003 |
| Type | Residential |
| Sub-Type | Condo or Coop |
| Restrictions | Buyer Approval, Lease OK |
| Style | 4+ Floors, Mediterranean |
| Unit Floor | 1 |
| Status | Active |
| HOPA | No Hopa |
| Membership Equity | No |
Community Information
| Address | 400 S Us Highway 1 #104 |
|---|---|
| Area | 5080 |
| Subdivision | JUPITER YACHT CLUB |
| City | Jupiter |
| County | Palm Beach |
| State | FL |
| Zip Code | 33477 |
Amenities
| Amenities | Bike Storage, Boating, Cafe/Restaurant, Dog Park, Elevator, Lobby, Pool, Spa-Hot Tub, Trash Chute |
|---|---|
| Utilities | 3-Phase Electric, Public Sewer, Public Water |
| Parking | Assigned, Garage - Building, Guest, Under Building |
| # of Garages | 1 |
| View | Intracoastal, Marina |
| Is Waterfront | Yes |
| Waterfront | Intracoastal, Marina, Navigable, No Fixed Bridges, Ocean Access |
| Has Pool | No |
| Boat Services | Attended, Common Dock, Electric Available, Marina, No Wake Zone, Restroom, Sew Pump Available, Up to 60 Ft Boat |
| Pets Allowed | Restricted |
| Unit | Corner |
| Subdivision Amenities | Bike Storage, Boating, Cafe/Restaurant, Dog Park, Elevator, Lobby, Pool, Spa-Hot Tub, Trash Chute |
| Security | Entry Phone, Gate - Manned, Lobby, TV Camera |
Interior
| Interior Features | Entry Lvl Lvng Area, Fire Sprinkler, Walk-in Closet |
|---|---|
| Appliances | Auto Garage Open, Central Vacuum, Cooktop, Dishwasher, Disposal, Dryer, Fire Alarm, Ice Maker, Smoke Detector, Wall Oven, Washer |
| Heating | Central, Electric |
| Cooling | Central, Electric, Zoned |
| Fireplace | No |
| # of Stories | 1 |
| Stories | 1.00 |
| Furnished | Unfurnished |
| Master Bedroom | Dual Sinks, Mstr Bdrm - Sitting, Separate Shower, Separate Tub, Spa Tub & Shower |
Exterior
| Exterior Features | Covered Patio, Open Patio |
|---|---|
| Roof | Barrel |
| Construction | CBS |
| Front Exposure | South |
Additional Information
| Date Listed | September 26th, 2025 |
|---|---|
| Days on Market | 17 |
| Zoning | RES |
| Foreclosure | No |
| Short Sale | No |
| RE / Bank Owned | No |
| HOA Fees | 3237 |
| Parcel ID | 30434106450001040 |
Room Dimensions
| Master Bedroom | 24 x 16.7 |
|---|---|
| Bedroom 2 | 15 x 12 |
| Bedroom 3 | 16 x 13 |
| Family Room | 16 x 15.5 |
| Living Room | 30 x 18 |
| Kitchen | 15 x 11.2 |
Listing Details
| Office | Engel & Voelkers Jupiter RE |
|---|---|
| jupiter@evrealestate.com |

