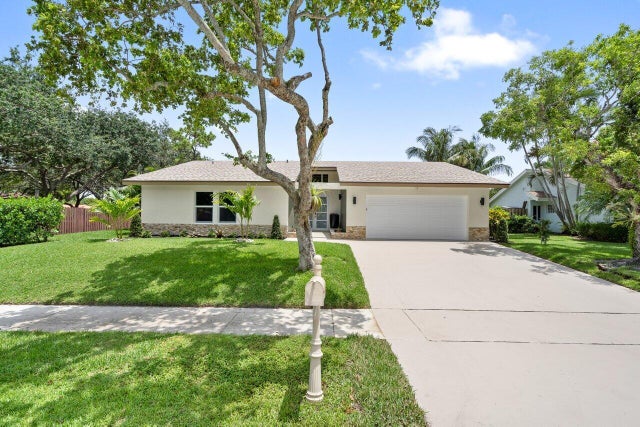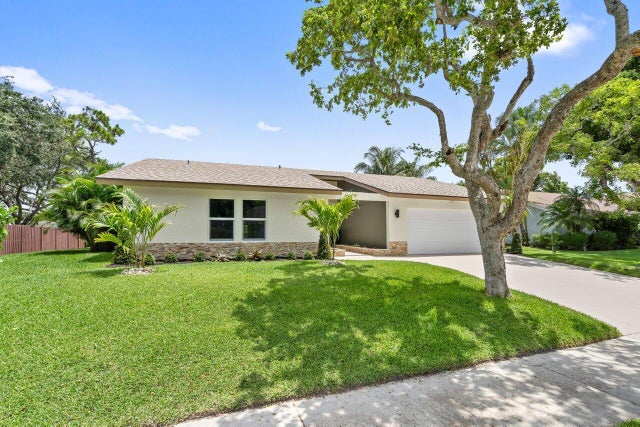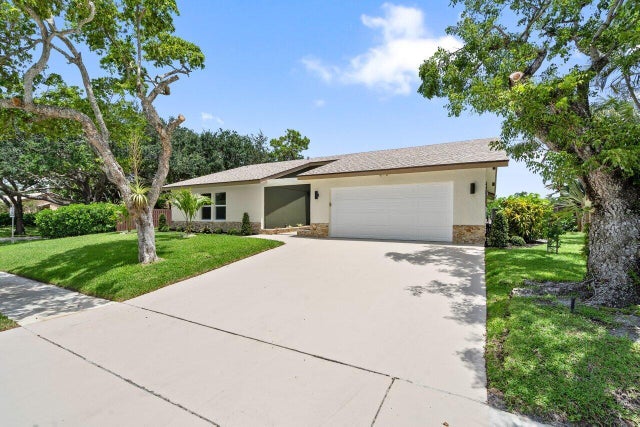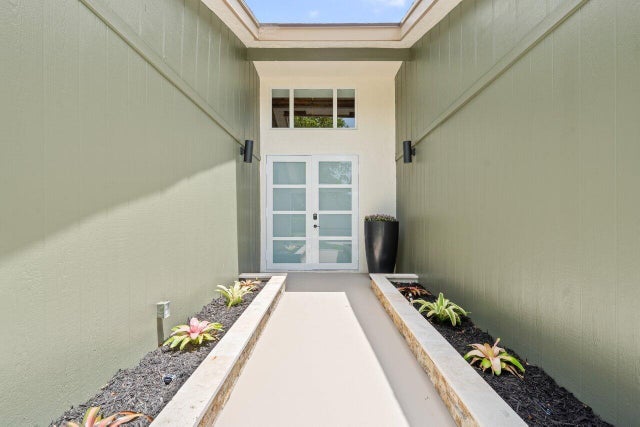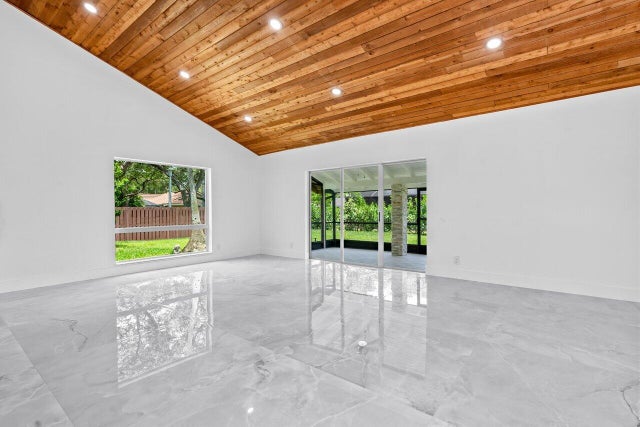About 2399 Nw 30th Street
Experience Boca living at its finest in this 3 bedroom 2 bath PLUS den/office area stunning corner-lot home. located in the highly sought-after, family-friendly neighborhood of Timbercreek! Situated on an expansive 9,879 sq ft lot, there's plenty of space to build your dream pool and still enjoy a spacious backyard. This home has been fully renovated from top to bottom, featuring a sleek modern kitchen with a quartz island, elegant porcelain tile flooring throughout, beautifully updated bathrooms, and much more! Zoned for top-rated schools and just minutes from parks, shopping, and dining--this home truly has it all. Don't miss your chance to own a turnkey gem in one of Boca Raton's most desirable communities!
Features of 2399 Nw 30th Street
| MLS® # | RX-11127307 |
|---|---|
| USD | $879,999 |
| CAD | $1,231,488 |
| CNY | 元6,269,113 |
| EUR | €758,571 |
| GBP | £659,497 |
| RUB | ₽71,500,535 |
| HOA Fees | $112 |
| Bedrooms | 3 |
| Bathrooms | 2.00 |
| Full Baths | 2 |
| Total Square Footage | 2,456 |
| Living Square Footage | 1,592 |
| Square Footage | Tax Rolls |
| Acres | 0.23 |
| Year Built | 1978 |
| Type | Residential |
| Sub-Type | Single Family Detached |
| Restrictions | Lease OK, None |
| Style | Contemporary |
| Unit Floor | 0 |
| Status | Active Under Contract |
| HOPA | No Hopa |
| Membership Equity | No |
Community Information
| Address | 2399 Nw 30th Street |
|---|---|
| Area | 4560 |
| Subdivision | TIMBERCREEK AS |
| City | Boca Raton |
| County | Palm Beach |
| State | FL |
| Zip Code | 33431 |
Amenities
| Amenities | Basketball, Bike - Jog, Park, Picnic Area, Playground, Sidewalks, Street Lights |
|---|---|
| Utilities | Cable |
| # of Garages | 2 |
| Is Waterfront | No |
| Waterfront | None |
| Has Pool | No |
| Pets Allowed | Yes |
| Unit | Corner |
| Subdivision Amenities | Basketball, Bike - Jog, Park, Picnic Area, Playground, Sidewalks, Street Lights |
Interior
| Interior Features | Closet Cabinets, Entry Lvl Lvng Area, Foyer, Cook Island, Pantry, Split Bedroom, Volume Ceiling, Walk-in Closet |
|---|---|
| Appliances | Auto Garage Open, Compactor, Cooktop, Dishwasher, Dryer, Fire Alarm, Freezer, Ice Maker, Microwave, Refrigerator, Smoke Detector, Washer, Water Heater - Elec, Generator Hookup |
| Heating | Central |
| Cooling | Ceiling Fan, Central |
| Fireplace | No |
| # of Stories | 1 |
| Stories | 1.00 |
| Furnished | Unfurnished |
| Master Bedroom | Dual Sinks |
Exterior
| Exterior Features | Auto Sprinkler, Fruit Tree(s), Open Patio, Room for Pool, Screen Porch |
|---|---|
| Lot Description | < 1/4 Acre |
| Windows | Impact Glass |
| Roof | Comp Shingle |
| Construction | CBS, Frame/Stucco |
| Front Exposure | South |
School Information
| Elementary | Calusa Elementary School |
|---|---|
| Middle | Omni Middle School |
| High | Spanish River Community High School |
Additional Information
| Date Listed | September 26th, 2025 |
|---|---|
| Days on Market | 27 |
| Zoning | R1D(ci |
| Foreclosure | No |
| Short Sale | No |
| RE / Bank Owned | No |
| HOA Fees | 112 |
| Parcel ID | 06424711020001420 |
Room Dimensions
| Master Bedroom | 18.3 x 12.2 |
|---|---|
| Living Room | 1 x 1 |
| Kitchen | 1 x 1 |
Listing Details
| Office | Premiere Realty LLC |
|---|---|
| info@premiererealty.net |

