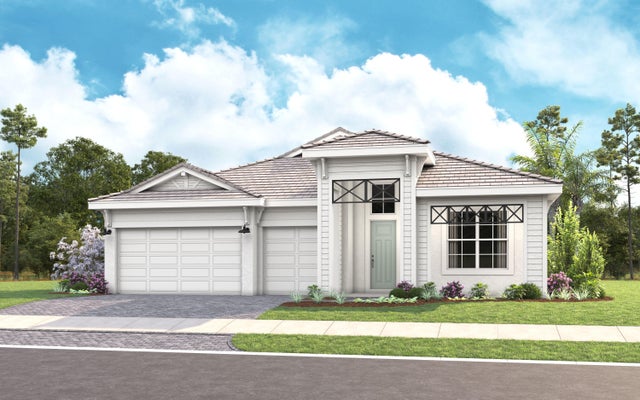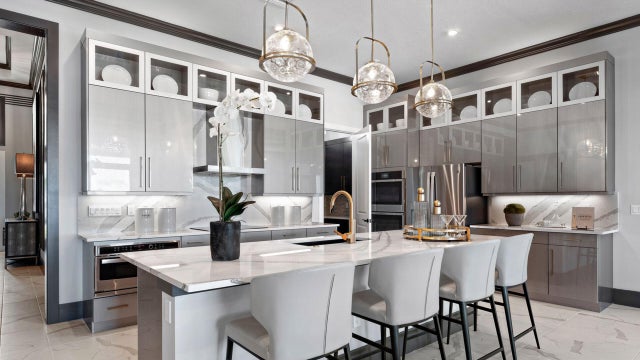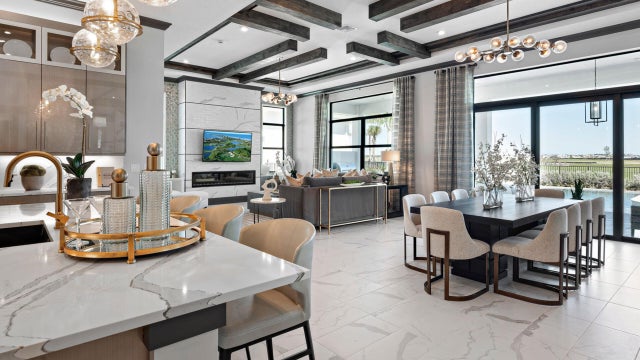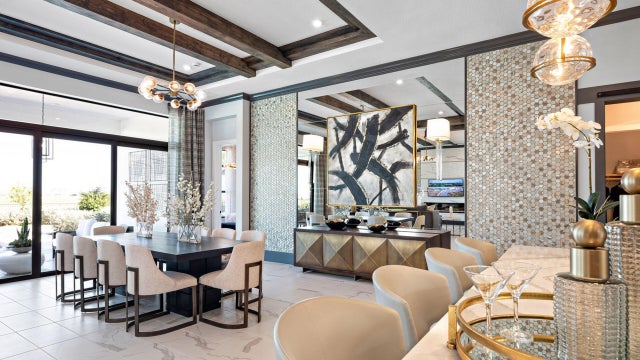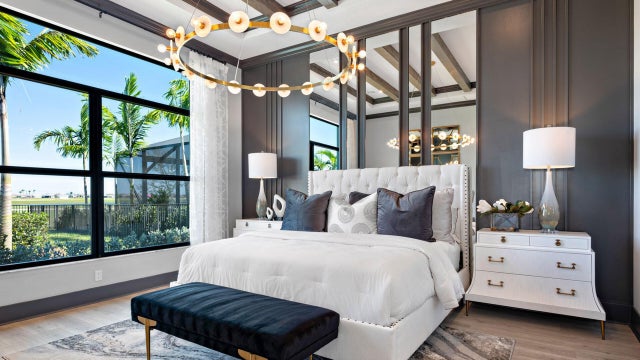About 14034 Bastille Street
**Under Construction** This brand-new Priscilla floorplan, built by Kolter Homes, is situated on a southern facing, corner homesite in the new 55+ Esprit community. The home includes 3 bedrooms, 3 bathrooms, and a 3-car garage. The owner's suite and lanai have been extended by 4' to increase both indoor and outdoor living space, and a 16-foot wide by 10-foot-tall sliding glass door connects the great room to the lanai, which also features an added privacy wall with electric, gas, and water connections for a future summer kitchen. Inside, the kitchen comes with gas cooking, an upgraded built-in pantry, a 3'' thick quartz island, and second tier upper cabinets.The owner's shower has been extended to the deluxe shower option, and an added pass-through has been added between the owners walk-in closet and the laundry room. This Priscilla also includes a tankless gas water heater and spray foam insulation for added energy efficiency.
Features of 14034 Bastille Street
| MLS® # | RX-11127329 |
|---|---|
| USD | $1,399,990 |
| CAD | $1,962,576 |
| CNY | 元9,960,607 |
| EUR | €1,204,707 |
| GBP | £1,048,485 |
| RUB | ₽113,087,972 |
| HOA Fees | $265 |
| Bedrooms | 3 |
| Bathrooms | 3.00 |
| Full Baths | 3 |
| Total Square Footage | 3,575 |
| Living Square Footage | 2,554 |
| Square Footage | Developer |
| Acres | 0.19 |
| Year Built | 2025 |
| Type | Residential |
| Sub-Type | Single Family Detached |
| Restrictions | Other |
| Unit Floor | 0 |
| Status | Active |
| HOPA | Yes-Unverified |
| Membership Equity | No |
Community Information
| Address | 14034 Bastille Street |
|---|---|
| Area | 5540 |
| Subdivision | AVENIR POD 16 |
| City | Palm Beach Gardens |
| County | Palm Beach |
| State | FL |
| Zip Code | 33412 |
Amenities
| Amenities | Pickleball, Sidewalks |
|---|---|
| Utilities | Public Sewer, Public Water |
| Parking | 2+ Spaces |
| # of Garages | 3 |
| View | Other |
| Is Waterfront | No |
| Waterfront | None |
| Has Pool | No |
| Pets Allowed | Yes |
| Subdivision Amenities | Pickleball, Sidewalks |
| Security | Gate - Manned |
Interior
| Interior Features | Foyer, Cook Island, Pantry |
|---|---|
| Appliances | Dishwasher, Dryer, Freezer, Hookup, Microwave, Range - Gas, Wall Oven |
| Heating | Central |
| Cooling | Central |
| Fireplace | No |
| # of Stories | 1 |
| Stories | 1.00 |
| Furnished | Unfurnished |
| Master Bedroom | Dual Sinks, Mstr Bdrm - Ground, Separate Shower |
Exterior
| Lot Description | < 1/4 Acre |
|---|---|
| Windows | Impact Glass |
| Roof | Concrete Tile, Flat Tile |
| Construction | CBS |
| Front Exposure | North |
Additional Information
| Date Listed | September 26th, 2025 |
|---|---|
| Days on Market | 16 |
| Zoning | PCD |
| Foreclosure | No |
| Short Sale | No |
| RE / Bank Owned | No |
| HOA Fees | 265 |
| Parcel ID | 52414208030000010 |
Room Dimensions
| Master Bedroom | 14.8 x 20.1 |
|---|---|
| Bedroom 2 | 12.7 x 13.8 |
| Bedroom 3 | 12.4 x 12.2 |
| Den | 12.4 x 10.2 |
| Living Room | 23 x 18.1 |
| Kitchen | 15.9 x 10.8 |
| Patio | 34 x 14.8 |
Listing Details
| Office | KSH Realty LLC |
|---|---|
| mfriedman@kolter.com |

