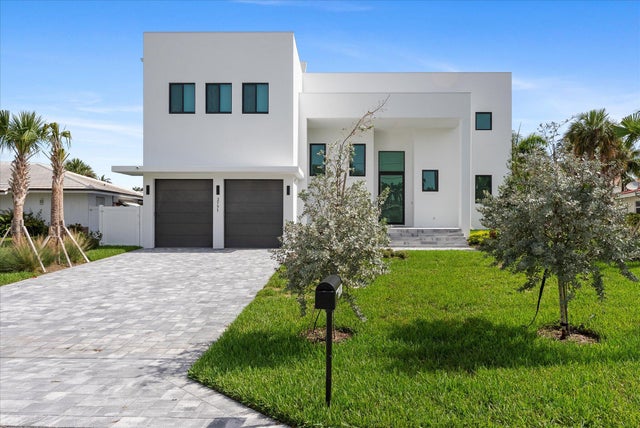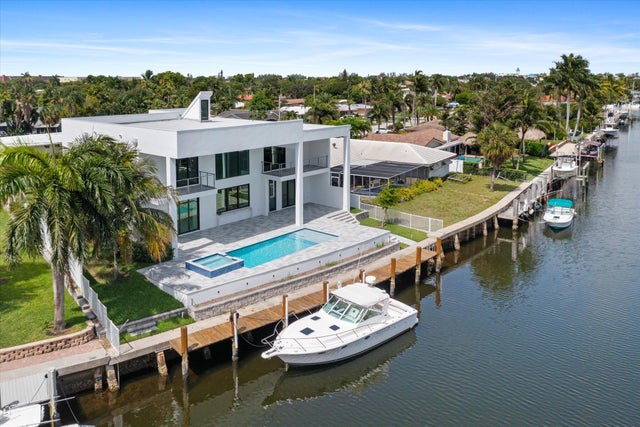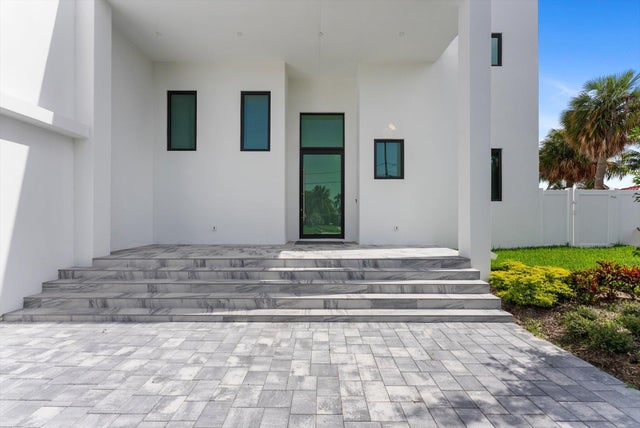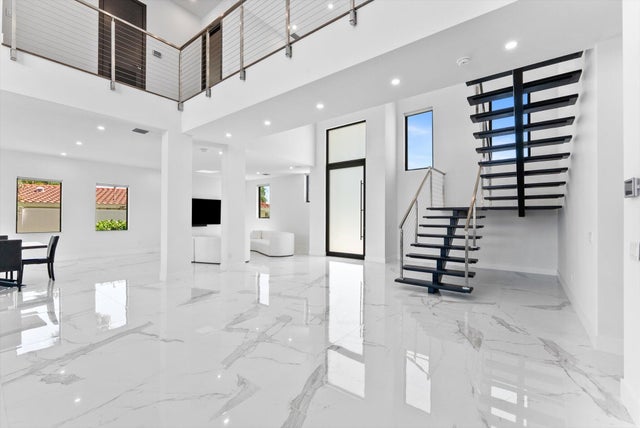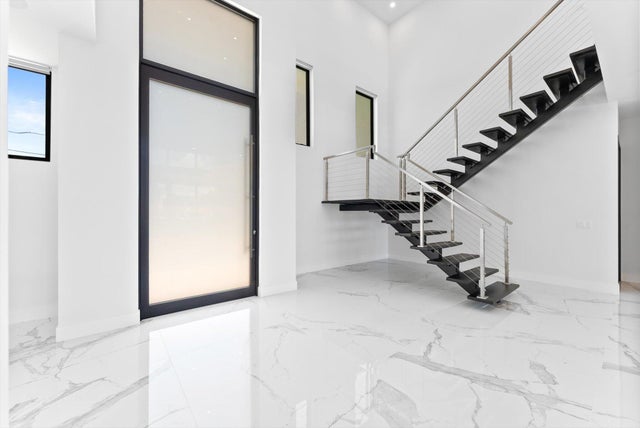About 2751 Ne 22nd Court
Impeccably designed and move-in ready, this sunlit two-story new construction offers elevated living with soaring ceilings, 4'x4' designer tiles, and motorized shades on the main level. The chef's kitchen impresses with a dramatic black double-slab island, gas cooktop, and top-tier appliances. Upstairs, rich hardwood floors lead to a luxurious primary suite featuring a private sitting room, spa-inspired bath, oversized walk-in closet, and a covered balcony. All bedrooms are ensuite with walk-in closets; one includes its own balcony with tranquil water views. Outdoor features include a covered patio, resort-style pool/spa, hookups for a summer kitchen, and an 80' deepwater dock with full electric--no fixed bridges. Full impact glass & generator-ready. The epitome of waterfront luxury living
Features of 2751 Ne 22nd Court
| MLS® # | RX-11127386 |
|---|---|
| USD | $5,250,000 |
| CAD | $7,359,713 |
| CNY | 元37,352,543 |
| EUR | €4,517,683 |
| GBP | £3,931,846 |
| RUB | ₽424,082,925 |
| Bedrooms | 4 |
| Bathrooms | 5.00 |
| Full Baths | 4 |
| Half Baths | 1 |
| Total Square Footage | 8,781 |
| Living Square Footage | 4,466 |
| Square Footage | Tax Rolls |
| Acres | 0.24 |
| Year Built | 2024 |
| Type | Residential |
| Sub-Type | Single Family Detached |
| Restrictions | None |
| Unit Floor | 0 |
| Status | Coming Soon |
| HOPA | No Hopa |
| Membership Equity | No |
Community Information
| Address | 2751 Ne 22nd Court |
|---|---|
| Area | 3222 |
| Subdivision | HILLSBORO HARBOR |
| Development | Hilsboro Harbor |
| City | Pompano Beach |
| County | Broward |
| State | FL |
| Zip Code | 33062 |
Amenities
| Amenities | None |
|---|---|
| Utilities | 3-Phase Electric, Public Sewer, Public Water, Gas Natural |
| Parking | Garage - Attached |
| # of Garages | 2 |
| View | Pool, Canal |
| Is Waterfront | Yes |
| Waterfront | No Fixed Bridges, Ocean Access |
| Has Pool | Yes |
| Pool | Inground, Spa, Salt Water |
| Boat Services | Private Dock, Up to 70 Ft Boat, Electric Available, Water Available, Exclusive Use |
| Pets Allowed | Yes |
| Subdivision Amenities | None |
| Security | Security Sys-Owned |
Interior
| Interior Features | Ctdrl/Vault Ceilings, Entry Lvl Lvng Area, Foyer, Cook Island, Split Bedroom, Volume Ceiling, Walk-in Closet, Pantry |
|---|---|
| Appliances | Auto Garage Open, Cooktop, Dishwasher, Disposal, Dryer, Freezer, Microwave, Refrigerator, Smoke Detector, Wall Oven, Water Heater - Gas, Range - Gas, Generator Hookup |
| Heating | Central, Electric, Zoned |
| Cooling | Central, Electric, Zoned |
| Fireplace | No |
| # of Stories | 2 |
| Stories | 2.00 |
| Furnished | Unfurnished |
| Master Bedroom | Dual Sinks, Mstr Bdrm - Sitting, Mstr Bdrm - Upstairs, Separate Shower, Separate Tub |
Exterior
| Exterior Features | Auto Sprinkler, Covered Patio, Fence, Open Patio, Zoned Sprinkler, Covered Balcony, Solar Panels |
|---|---|
| Lot Description | < 1/4 Acre |
| Construction | CBS |
| Front Exposure | North |
School Information
| Elementary | Cresthaven Elementary School |
|---|---|
| Middle | Crystal Lake Middle School |
| High | Deerfield Beach High School |
Additional Information
| Date Listed | September 26th, 2025 |
|---|---|
| Days on Market | 16 |
| Zoning | RS-2 |
| Foreclosure | No |
| Short Sale | No |
| RE / Bank Owned | No |
| Parcel ID | 484330100540 |
Room Dimensions
| Master Bedroom | 21.4 x 27.4 |
|---|---|
| Bedroom 2 | 12 x 15 |
| Bedroom 3 | 12 x 15 |
| Dining Room | 22 x 17.6 |
| Living Room | 22 x 17.6 |
| Kitchen | 22 x 20.4 |
Listing Details
| Office | Compass Florida LLC |
|---|---|
| brokerfl@compass.com |

