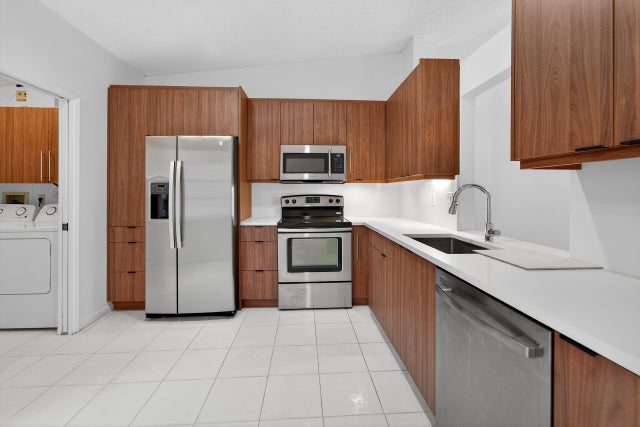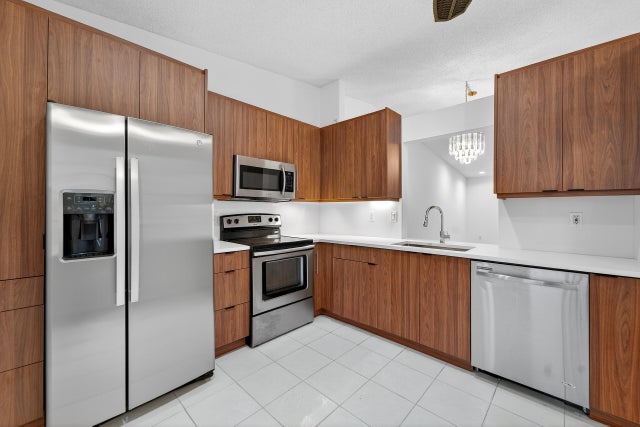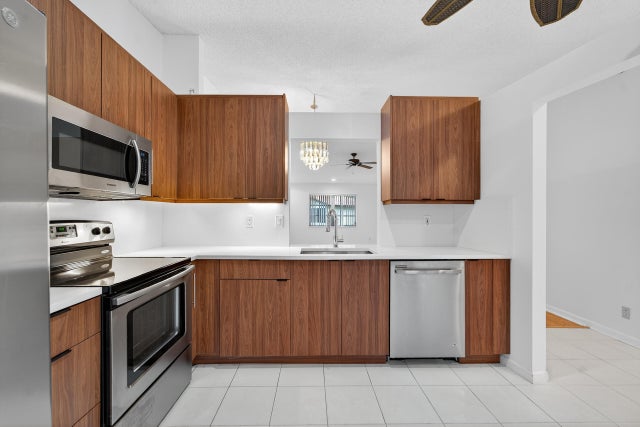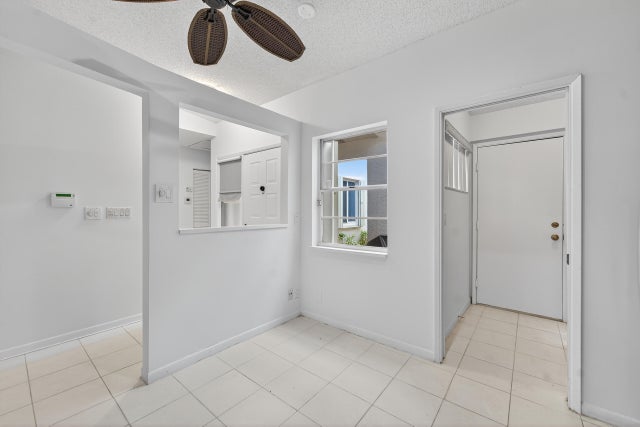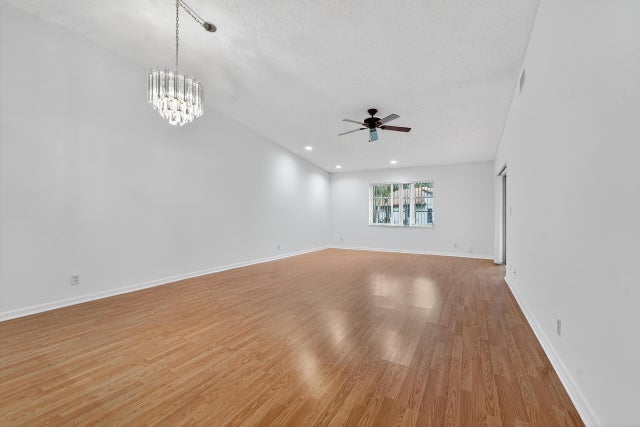About 14124 Royal Vista Drive
Light, bright, and re-invigorated 2/2 Capri Villa with cathedral ceiling. The kitchen cabinets and counter have been elegantly re-designed. Newer stainless appliances including washer and dryer. Laminate flooring in living room and primary bedroom. Two very large closets in primary bedroom. Primary en-suite bath has upgraded shower, new vanity, and new toilet. The enclosed, screened-in Florida room is perfect an office, den, or guest room, and looks out on a park-like garden view. Inside laundry holds full size washer and dryer. Attached one-car garage fits a full-size SUV, plus there are two parking spaces in the driveway. A/C 2 yrs old. Huntington Pointe is a an active adult community that features a 53,000 square foot clubhouse. The 600 seat theater offers live entertainment andHuntington Pointe is a an active adult community that features a 53,000 square foot clubhouse. The 600 seat theater offers live entertainment and movies year 'round. You also find a fitness center, card rooms, billiard room, aerobicds room, bocce courts, pickleball courts, Har-Tru tennis courts (schedules for December of 2025), 4 heated outdoor pools, heated indoor pool, numerous clubs and organized activities, and a cafe that's open for breakfast and lunch every day. Seller has paid clubhouse assessment in full.
Features of 14124 Royal Vista Drive
| MLS® # | RX-11127388 |
|---|---|
| USD | $249,000 |
| CAD | $347,031 |
| CNY | 元1,767,850 |
| EUR | €213,784 |
| GBP | £188,372 |
| RUB | ₽19,870,125 |
| HOA Fees | $973 |
| Bedrooms | 2 |
| Bathrooms | 2.00 |
| Full Baths | 2 |
| Total Square Footage | 1,311 |
| Living Square Footage | 1,311 |
| Square Footage | Tax Rolls |
| Acres | 0.00 |
| Year Built | 1990 |
| Type | Residential |
| Sub-Type | Townhouse / Villa / Row |
| Style | < 4 Floors, Villa |
| Unit Floor | 1 |
| Status | Active |
| HOPA | Yes-Verified |
| Membership Equity | No |
Community Information
| Address | 14124 Royal Vista Drive |
|---|---|
| Area | 4630 |
| Subdivision | HUNTINGTON POINTE |
| Development | Huntington Pointe |
| City | Delray Beach |
| County | Palm Beach |
| State | FL |
| Zip Code | 33484 |
Amenities
| Amenities | Bike - Jog, Billiards, Bocce Ball, Cafe/Restaurant, Clubhouse, Community Room, Exercise Room, Game Room, Indoor Pool, Internet Included, Library, Manager on Site, Pickleball, Pool, Sauna, Spa-Hot Tub, Tennis |
|---|---|
| Utilities | Cable, 3-Phase Electric, Public Sewer, Public Water |
| Parking | 2+ Spaces, Driveway, Garage - Attached |
| # of Garages | 1 |
| View | Garden |
| Is Waterfront | No |
| Waterfront | None |
| Has Pool | No |
| Pets Allowed | No |
| Subdivision Amenities | Bike - Jog, Billiards, Bocce Ball, Cafe/Restaurant, Clubhouse, Community Room, Exercise Room, Game Room, Indoor Pool, Internet Included, Library, Manager on Site, Pickleball, Pool, Sauna, Spa-Hot Tub, Community Tennis Courts |
| Security | Gate - Manned, Security Sys-Owned |
Interior
| Interior Features | Split Bedroom |
|---|---|
| Appliances | Dishwasher, Dryer, Microwave, Range - Electric, Refrigerator, Smoke Detector, Washer, Water Heater - Elec |
| Heating | Central, Electric |
| Cooling | Central, Electric |
| Fireplace | No |
| # of Stories | 1 |
| Stories | 1.00 |
| Furnished | Unfurnished |
| Master Bedroom | Mstr Bdrm - Ground, Separate Shower |
Exterior
| Exterior Features | Auto Sprinkler |
|---|---|
| Windows | Hurricane Windows |
| Roof | Barrel |
| Construction | CBS |
| Front Exposure | West |
Additional Information
| Date Listed | September 26th, 2025 |
|---|---|
| Days on Market | 33 |
| Zoning | RH |
| Foreclosure | No |
| Short Sale | No |
| RE / Bank Owned | No |
| HOA Fees | 973 |
| Parcel ID | 00424615292180060 |
Room Dimensions
| Master Bedroom | 12 x 14 |
|---|---|
| Bedroom 2 | 12 x 11 |
| Living Room | 26 x 14 |
| Kitchen | 12 x 12 |
Listing Details
| Office | New Harbor Realty Inc |
|---|---|
| JablonTeam@gmail.com |

