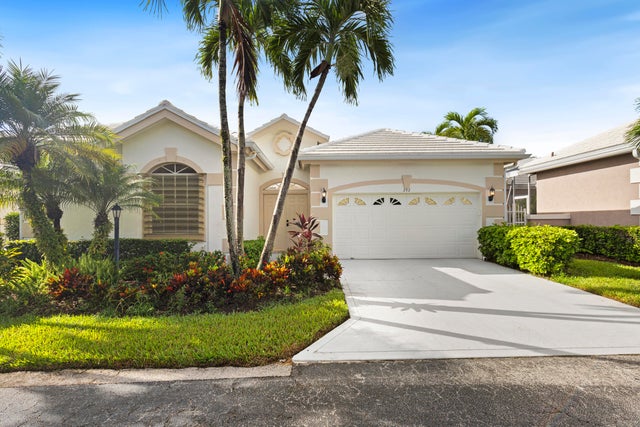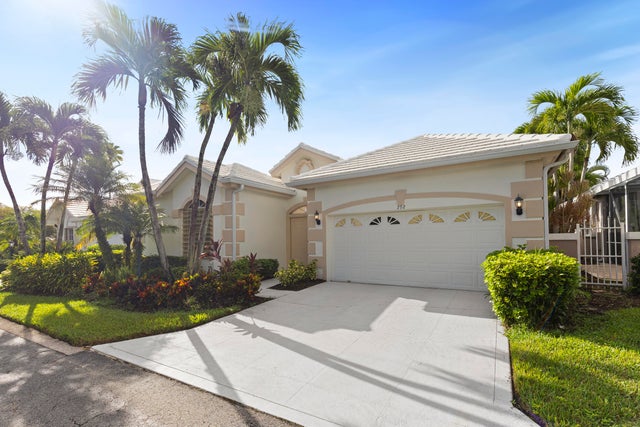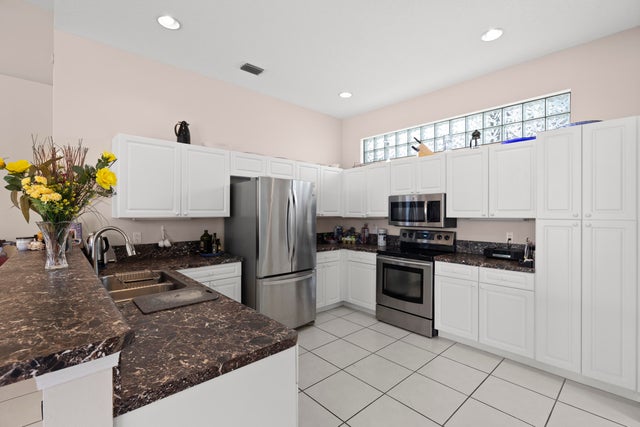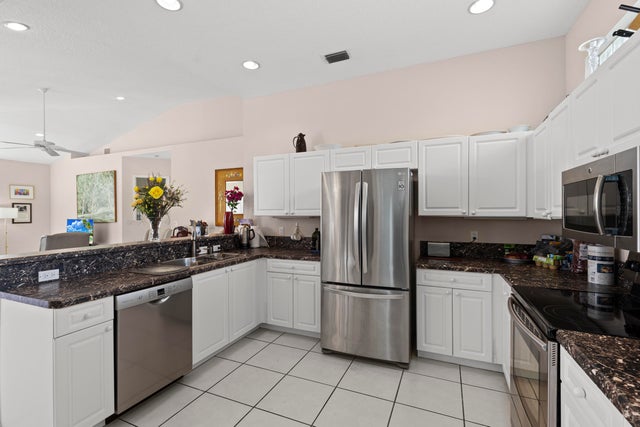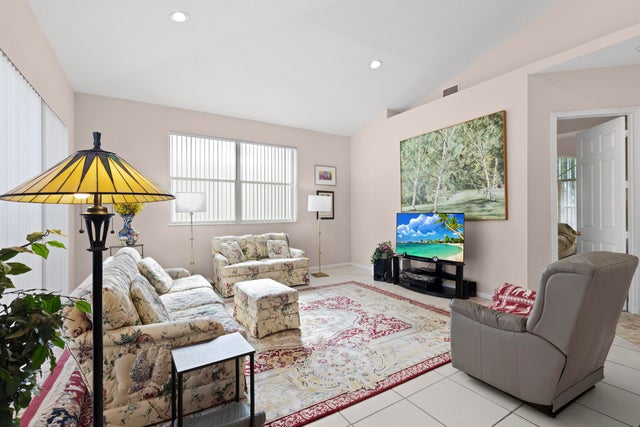About 292 Canterbury Drive E
Courtyard home in Canterbury of PGA National. Great open floor plan and volume ceilings, walk in closets. This home is well maintained, it's private with canals to the North and East.Features a bright spacious kitchen, stainless steel appliances and plenty of cabinet & counter space along with ample storage.The expansive Screened courtyard connects to the separate third bedroom with full bath. There is plenty of room for a pool. The attached 2 Car Garage has an epoxy coated floor. Don't Miss out on this golden opportunity. You'll love all that PGA Has to offer.
Open Houses
| Sat, Oct 11th | 11:00am - 1:00pm |
|---|
Features of 292 Canterbury Drive E
| MLS® # | RX-11127400 |
|---|---|
| USD | $624,900 |
| CAD | $875,954 |
| CNY | 元4,452,413 |
| EUR | €537,733 |
| GBP | £468,002 |
| RUB | ₽50,784,873 |
| HOA Fees | $347 |
| Bedrooms | 3 |
| Bathrooms | 3.00 |
| Full Baths | 3 |
| Total Square Footage | 2,452 |
| Living Square Footage | 2,022 |
| Square Footage | Tax Rolls |
| Acres | 0.12 |
| Year Built | 1998 |
| Type | Residential |
| Sub-Type | Single Family Detached |
| Restrictions | Lease OK, Lease OK w/Restrict |
| Style | < 4 Floors, Contemporary, Courtyard |
| Unit Floor | 0 |
| Status | Price Change |
| HOPA | No Hopa |
| Membership Equity | No |
Community Information
| Address | 292 Canterbury Drive E |
|---|---|
| Area | 5360 |
| Subdivision | CANTERBURY AT PGA NATIONAL |
| City | Palm Beach Gardens |
| County | Palm Beach |
| State | FL |
| Zip Code | 33418 |
Amenities
| Amenities | Basketball, Bike - Jog, Clubhouse, Fitness Trail, Golf Course, Park, Pool, Tennis |
|---|---|
| Utilities | Cable, 3-Phase Electric, Public Sewer, Public Water |
| Parking | 2+ Spaces, Garage - Attached |
| # of Garages | 2 |
| View | Canal |
| Is Waterfront | No |
| Waterfront | Canal Width 1 - 80 |
| Has Pool | No |
| Pets Allowed | Yes |
| Subdivision Amenities | Basketball, Bike - Jog, Clubhouse, Fitness Trail, Golf Course Community, Park, Pool, Community Tennis Courts |
| Security | Gate - Manned, Security Patrol |
Interior
| Interior Features | Entry Lvl Lvng Area, Split Bedroom, Volume Ceiling, Walk-in Closet |
|---|---|
| Appliances | Auto Garage Open, Cooktop, Dishwasher, Dryer, Refrigerator, Washer |
| Heating | Central, Electric |
| Cooling | Central, Electric |
| Fireplace | No |
| # of Stories | 1 |
| Stories | 1.00 |
| Furnished | Furniture Negotiable |
| Master Bedroom | Dual Sinks, Mstr Bdrm - Ground, Separate Shower, Separate Tub, Spa Tub & Shower |
Exterior
| Exterior Features | Screened Patio |
|---|---|
| Lot Description | < 1/4 Acre |
| Roof | S-Tile, Slate |
| Construction | CBS |
| Front Exposure | North |
Additional Information
| Date Listed | September 26th, 2025 |
|---|---|
| Days on Market | 15 |
| Zoning | PCD(ci |
| Foreclosure | No |
| Short Sale | No |
| RE / Bank Owned | No |
| HOA Fees | 347 |
| Parcel ID | 52424215340000920 |
Room Dimensions
| Master Bedroom | 17 x 14 |
|---|---|
| Bedroom 2 | 11 x 11 |
| Bedroom 3 | 11 x 11 |
| Living Room | 28 x 29 |
| Kitchen | 13 x 11 |
| Patio | 28 x 28 |
Listing Details
| Office | RE/MAX Ocean Properties |
|---|---|
| remaxpete1@gmail.com |

