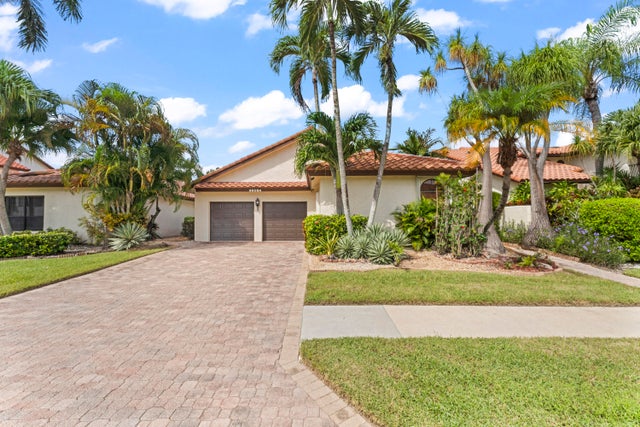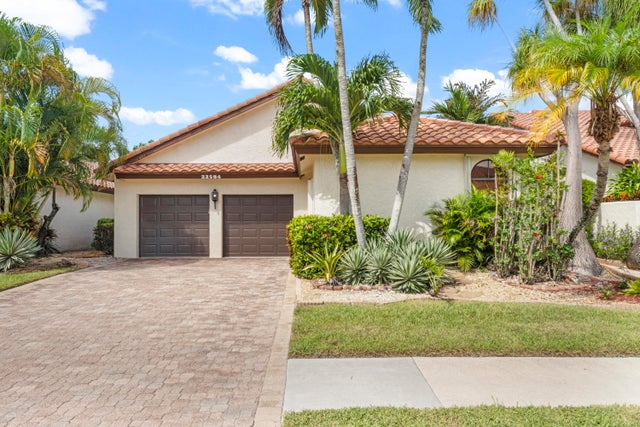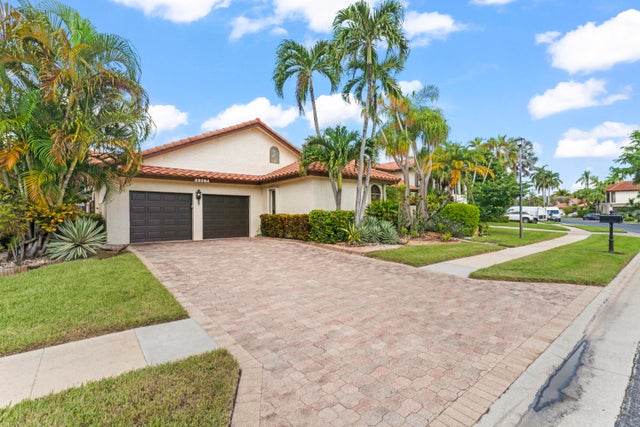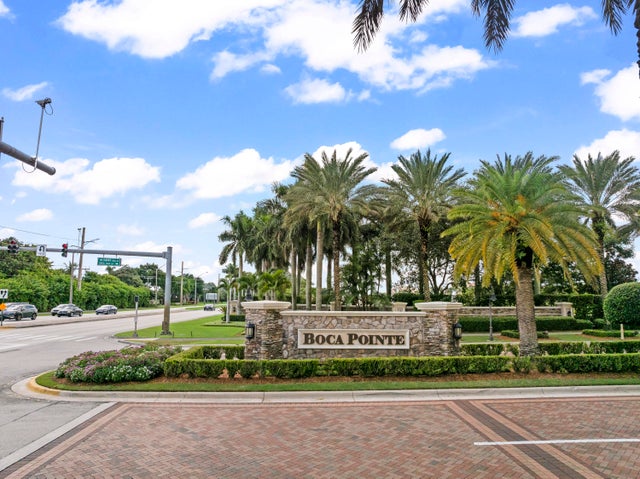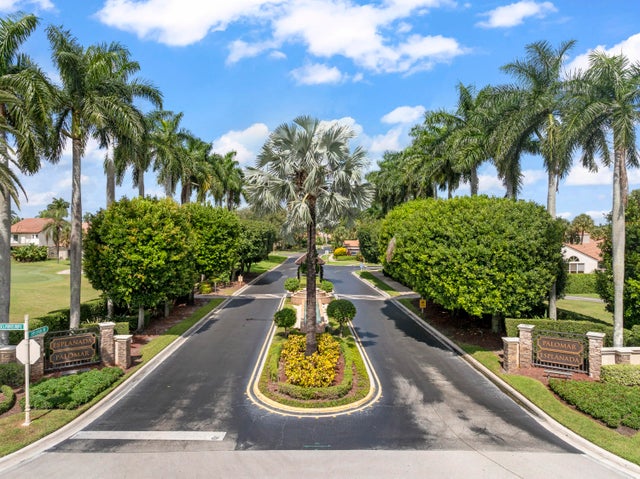About 22584 Esplanada Circle W
Discover effortless elegance in this beautifully maintained ranch-style, single-level home located in the prestigious, gated Boca Pointe community with 24/7 security. Offering 2,581 square feet of well-designed living space, this 3-bedroom, 2.5-bathroom residence blends comfort, convenience, and timeless Florida style. Step inside to find an open, light-filled layout with soaring ceilings, spacious living and dining areas, and a modern kitchen featuring ceramic tile countertops, stainless steel appliances, and abundant cabinetry. Two generously sized full bathrooms and a convenient half bath are tastefully updated with quality finishes. The primary suite offers a peaceful retreat with a large walk-in closet and spa-like bath.. Enjoy morning coffee or evening gatherings on the private outdoor patio, perfect for relaxing in the South Florida sunshine. The 2-car garage provides ample storage and convenience. The property features a fully screened outdoor heated pool and a backyard area suitable for gatherings. Located within this sought-after Boca Pointe community is the Club at Boca Pointe. Membership is optional. Member Residents enjoy access to: A Championship golf course, Tennis & pickleball courts, Resort-style pool & state-of-the-art fitness center, Elegant clubhouse with dining, events, and social activities. Enjoy A-rated schools, fine dining, shopping, and the beach. Low-maintenance living with low HOA fees. This home is move-in ready and perfect for year-round living or a seasonal retreat. Don't miss your chance to own a piece of paradise in one of Boca Raton's most desirable communities. Schedule your private showing today - this home won't last!
Features of 22584 Esplanada Circle W
| MLS® # | RX-11127415 |
|---|---|
| USD | $929,000 |
| CAD | $1,302,319 |
| CNY | 元6,609,621 |
| EUR | €799,415 |
| GBP | £695,749 |
| RUB | ₽75,042,483 |
| HOA Fees | $474 |
| Bedrooms | 3 |
| Bathrooms | 3.00 |
| Full Baths | 2 |
| Half Baths | 1 |
| Total Square Footage | 3,311 |
| Living Square Footage | 2,581 |
| Square Footage | Tax Rolls |
| Acres | 0.14 |
| Year Built | 1984 |
| Type | Residential |
| Sub-Type | Single Family Detached |
| Restrictions | Lease OK |
| Style | Mediterranean, Ranch |
| Unit Floor | 0 |
| Status | Price Change |
| HOPA | No Hopa |
| Membership Equity | No |
Community Information
| Address | 22584 Esplanada Circle W |
|---|---|
| Area | 4680 |
| Subdivision | ESPLANADA AT BOCA POINTE |
| Development | Boca Pointe |
| City | Boca Raton |
| County | Palm Beach |
| State | FL |
| Zip Code | 33433 |
Amenities
| Amenities | Internet Included, Manager on Site |
|---|---|
| Utilities | Cable, 3-Phase Electric, Public Sewer, Public Water |
| Parking | Driveway, Garage - Attached |
| # of Garages | 2 |
| View | Golf, Lake |
| Is Waterfront | Yes |
| Waterfront | Lake |
| Has Pool | Yes |
| Pool | Heated, Inground, Spa |
| Pets Allowed | Yes |
| Subdivision Amenities | Internet Included, Manager on Site |
| Security | Burglar Alarm, Gate - Manned, Motion Detector |
Interior
| Interior Features | Foyer, Cook Island, Pantry, Sky Light(s), Split Bedroom, Volume Ceiling, Walk-in Closet, Wet Bar |
|---|---|
| Appliances | Auto Garage Open, Compactor, Dishwasher, Dryer, Freezer, Microwave, Range - Electric, Refrigerator, Smoke Detector, Storm Shutters, Washer, Water Heater - Elec |
| Heating | Central |
| Cooling | Ceiling Fan |
| Fireplace | No |
| # of Stories | 1 |
| Stories | 1.00 |
| Furnished | Furniture Negotiable |
| Master Bedroom | Bidet, Dual Sinks, Spa Tub & Shower |
Exterior
| Exterior Features | Covered Patio, Screened Patio, Shutters, Well Sprinkler |
|---|---|
| Lot Description | < 1/4 Acre |
| Windows | Arched |
| Roof | Barrel |
| Construction | CBS |
| Front Exposure | North |
School Information
| Elementary | Del Prado Elementary School |
|---|---|
| Middle | Omni Middle School |
| High | Spanish River Community High School |
Additional Information
| Date Listed | September 27th, 2025 |
|---|---|
| Days on Market | 16 |
| Zoning | RS |
| Foreclosure | No |
| Short Sale | No |
| RE / Bank Owned | No |
| HOA Fees | 474.33 |
| Parcel ID | 00424728220000560 |
Room Dimensions
| Master Bedroom | 19 x 17 |
|---|---|
| Bedroom 2 | 14 x 13 |
| Bedroom 3 | 14 x 13 |
| Dining Room | 14 x 13 |
| Living Room | 22 x 15 |
| Kitchen | 15 x 11 |
| Florida Room | 14 x 13 |
Listing Details
| Office | Charles Rutenberg Realty FTL |
|---|---|
| michelle@crrtoday.com |

