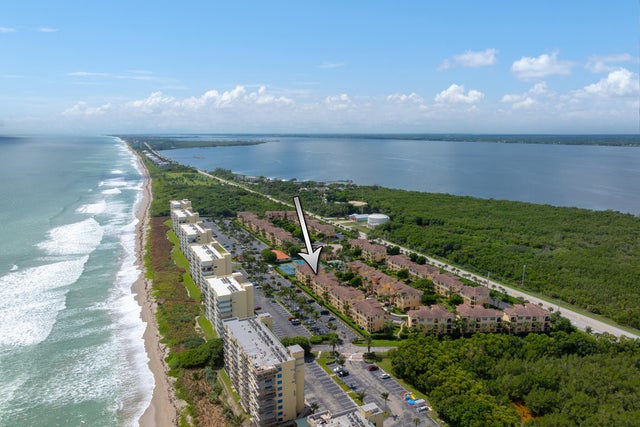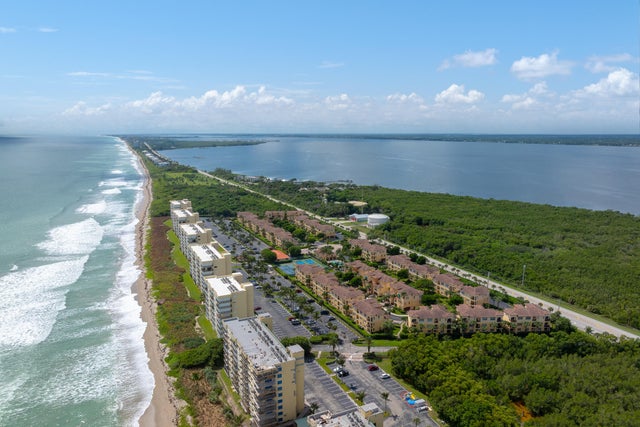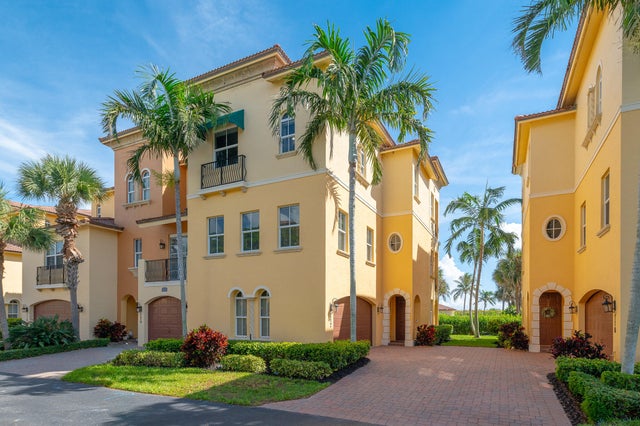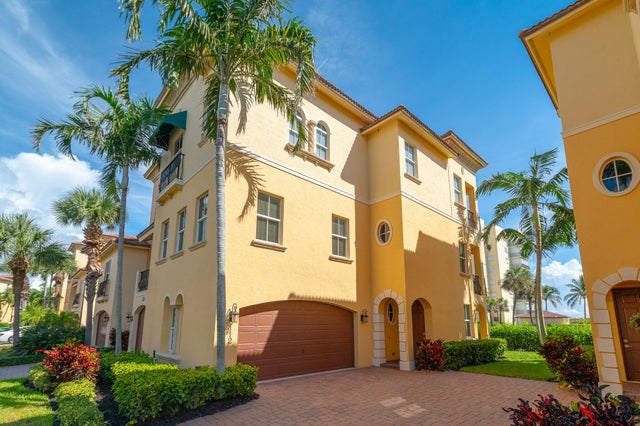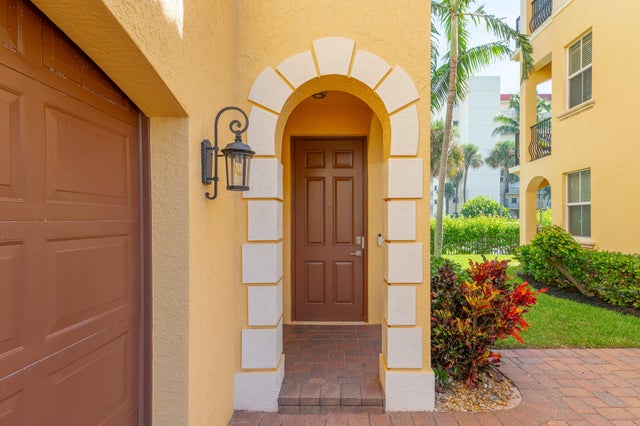About 112 Ocean Bay Drive W
Welcome to your dream beachside retreat! This highly desirable 3-story corner unit offers 10-foot ceilings throughout and your own private elevator. Take in ocean views from two of your three private balconies.The first floor features a private guest suite with a full bath. Perfect for visitors or in-laws.Take the stairs or elevator to the second floor, where you'll find a spacious open-concept living and dining area perfect for entertaining. The kitchen is outfitted with stainless steel appliances, granite countertops, and there's also an additional bedroom and full bath on this level.Retreat to the third floor master suite, a true sanctuary with walk-in closets, a master bath with dual sinks, garden tub, and separate shower. This floor also includes a fourth bedroom, full bath and aconvenient laundry room.Located in the gated Ocean Bay community, residents enjoy access to a clubhouse, fitness center, heated pool, spa, and private beach access. Pet-friendly and perfectly designed for comfortable coastal living.
Features of 112 Ocean Bay Drive W
| MLS® # | RX-11127417 |
|---|---|
| USD | $740,000 |
| CAD | $1,039,219 |
| CNY | 元5,273,536 |
| EUR | €636,822 |
| GBP | £554,219 |
| RUB | ₽58,274,260 |
| HOA Fees | $1,076 |
| Bedrooms | 4 |
| Bathrooms | 4.00 |
| Full Baths | 4 |
| Total Square Footage | 3,289 |
| Living Square Footage | 2,587 |
| Square Footage | Tax Rolls |
| Acres | 0.02 |
| Year Built | 2007 |
| Type | Residential |
| Sub-Type | Townhouse / Villa / Row |
| Restrictions | Buyer Approval, Lease OK w/Restrict |
| Style | < 4 Floors |
| Unit Floor | 0 |
| Status | Active |
| HOPA | No Hopa |
| Membership Equity | No |
Community Information
| Address | 112 Ocean Bay Drive W |
|---|---|
| Area | 7015 |
| Subdivision | OCEAN BAY VILLAS, A CONDOMINIUM |
| Development | Ocean Bay |
| City | Jensen Beach |
| County | St. Lucie |
| State | FL |
| Zip Code | 34957 |
Amenities
| Amenities | Clubhouse, Community Room, Picnic Area, Pool, Sidewalks, Spa-Hot Tub, Street Lights |
|---|---|
| Utilities | Cable, Public Sewer, Public Water |
| Parking | Garage - Attached, Guest |
| # of Garages | 2 |
| View | Ocean |
| Is Waterfront | No |
| Waterfront | Ocean Access |
| Has Pool | No |
| Pets Allowed | Yes |
| Unit | Corner |
| Subdivision Amenities | Clubhouse, Community Room, Picnic Area, Pool, Sidewalks, Spa-Hot Tub, Street Lights |
| Security | Gate - Unmanned |
| Guest House | No |
Interior
| Interior Features | Elevator, Cook Island, Pantry, Upstairs Living Area, Volume Ceiling, Walk-in Closet, Fire Sprinkler, Roman Tub |
|---|---|
| Appliances | Auto Garage Open, Dishwasher, Disposal, Dryer, Microwave, Range - Electric, Refrigerator, Washer, Water Heater - Elec, Wall Oven |
| Heating | Central, Electric |
| Cooling | Central, Electric |
| Fireplace | No |
| # of Stories | 3 |
| Stories | 3.00 |
| Furnished | Unfurnished |
| Master Bedroom | Dual Sinks, Mstr Bdrm - Upstairs, Separate Shower, Separate Tub |
Exterior
| Exterior Features | Auto Sprinkler, Covered Balcony |
|---|---|
| Lot Description | < 1/4 Acre |
| Windows | Impact Glass, Hurricane Windows |
| Roof | S-Tile |
| Construction | CBS |
| Front Exposure | West |
School Information
| Elementary | Northport K-8 School |
|---|---|
| Middle | Southport Middle School |
Additional Information
| Date Listed | September 27th, 2025 |
|---|---|
| Days on Market | 18 |
| Zoning | HutchI |
| Foreclosure | No |
| Short Sale | No |
| RE / Bank Owned | No |
| HOA Fees | 1076 |
| Parcel ID | 352260800060000 |
Room Dimensions
| Master Bedroom | 18 x 13 |
|---|---|
| Bedroom 2 | 11 x 11 |
| Bedroom 3 | 11 x 11 |
| Bedroom 4 | 13 x 14 |
| Dining Room | 10 x 10 |
| Living Room | 14 x 14 |
| Kitchen | 10 x 11 |
Listing Details
| Office | The Keyes Company - Stuart |
|---|---|
| michaelpappas@keyes.com |

