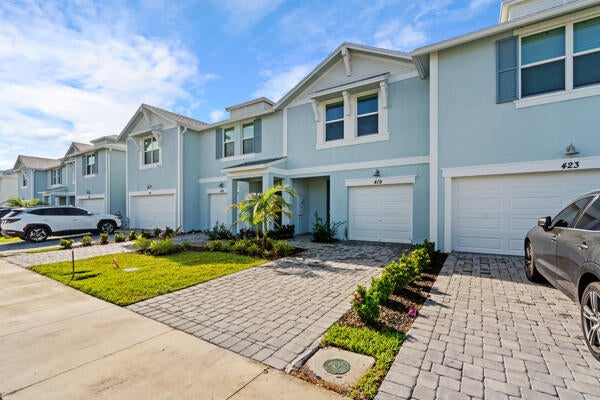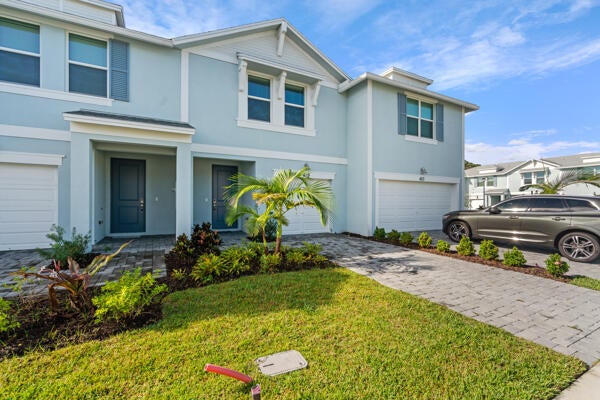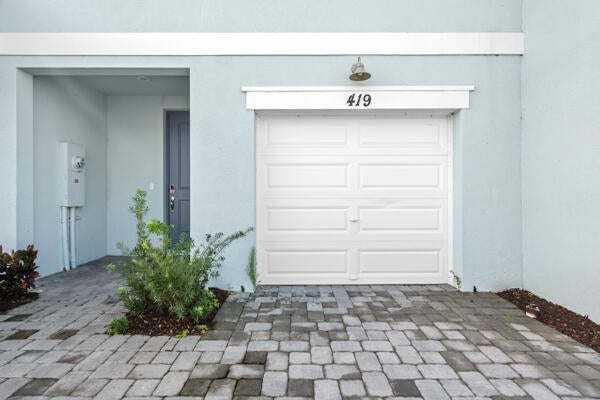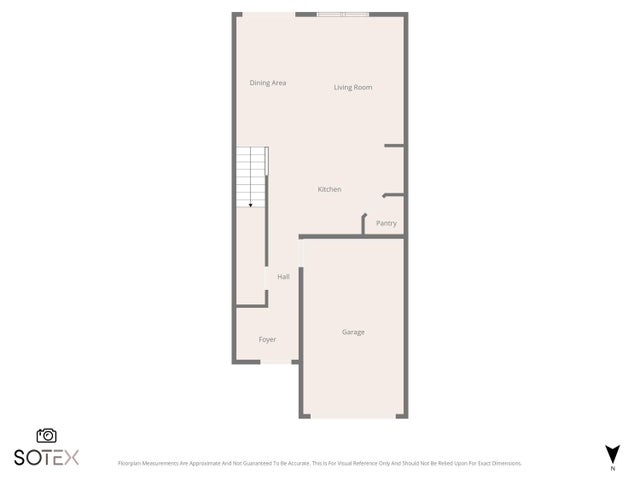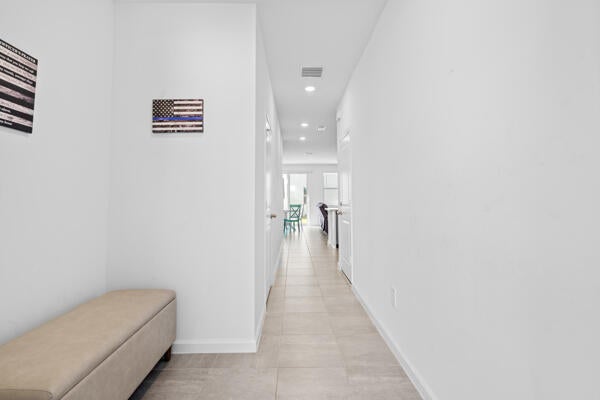About 419 Salisbury Circle
Step inside the versatile Pompano layout, where an open concept design makes everyday living a breeze. The centerpiece kitchen island doubles as the perfect spot for meal prep or gathering with loved ones. Upstairs, a spacious loft provides the ideal hangout for games or movie nights, while the private owner's suite offers a relaxing retreat with a roomy walk-in shower and closet. Located within the secure, gated community of Tidewater, you'll enjoy close proximity to I-95 and the charm of downtown Fort Pierce. Residents also have exclusive access to a sparkling pool and cabana for year round enjoyment. Each home here is thoughtfully crafted with energy efficient innovations such as spray foam insulation, Low-E impact windows, and HVAC systems helping you save on utilities while enjoyingcomfort, durability, and peace of mind.
Features of 419 Salisbury Circle
| MLS® # | RX-11127442 |
|---|---|
| USD | $329,900 |
| CAD | $462,639 |
| CNY | 元2,349,680 |
| EUR | €284,082 |
| GBP | £247,723 |
| RUB | ₽26,664,629 |
| HOA Fees | $155 |
| Bedrooms | 3 |
| Bathrooms | 3.00 |
| Full Baths | 2 |
| Half Baths | 1 |
| Total Square Footage | 1,848 |
| Living Square Footage | 1,486 |
| Square Footage | Tax Rolls |
| Acres | 0.04 |
| Year Built | 2024 |
| Type | Residential |
| Sub-Type | Townhouse / Villa / Row |
| Restrictions | Buyer Approval |
| Unit Floor | 0 |
| Status | Active |
| HOPA | No Hopa |
| Membership Equity | No |
Community Information
| Address | 419 Salisbury Circle |
|---|---|
| Area | 7150 |
| Subdivision | TIDEWATER |
| City | Fort Pierce |
| County | St. Lucie |
| State | FL |
| Zip Code | 34982 |
Amenities
| Amenities | Pool |
|---|---|
| Utilities | Public Sewer, Public Water |
| # of Garages | 1 |
| Is Waterfront | No |
| Waterfront | Lake |
| Has Pool | No |
| Pets Allowed | Yes |
| Subdivision Amenities | Pool |
Interior
| Interior Features | Cook Island, Upstairs Living Area |
|---|---|
| Appliances | Dishwasher, Dryer, Microwave, Range - Electric, Refrigerator, Washer |
| Heating | Central |
| Cooling | Central |
| Fireplace | No |
| # of Stories | 2 |
| Stories | 2.00 |
| Furnished | Unfurnished |
| Master Bedroom | Mstr Bdrm - Upstairs |
Exterior
| Lot Description | < 1/4 Acre |
|---|---|
| Construction | Block, CBS, Concrete |
| Front Exposure | North |
Additional Information
| Date Listed | September 27th, 2025 |
|---|---|
| Days on Market | 26 |
| Zoning | Planne |
| Foreclosure | No |
| Short Sale | No |
| RE / Bank Owned | No |
| HOA Fees | 155 |
| Parcel ID | 341070300510008 |
Room Dimensions
| Master Bedroom | 12 x 11 |
|---|---|
| Living Room | 14 x 11 |
| Kitchen | 14 x 11 |
Listing Details
| Office | Keller Williams Realty of PSL |
|---|---|
| thesouthfloridabroker@gmail.com |

