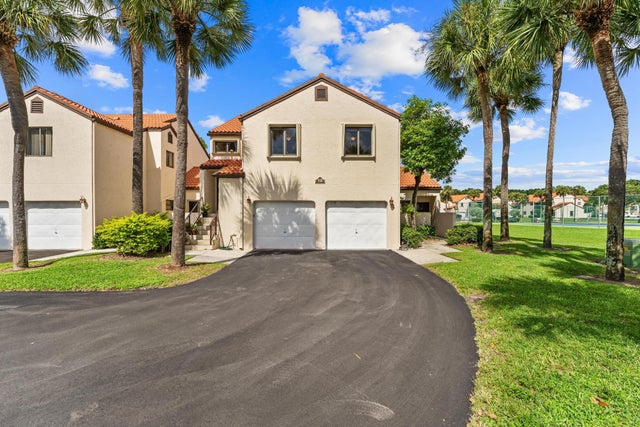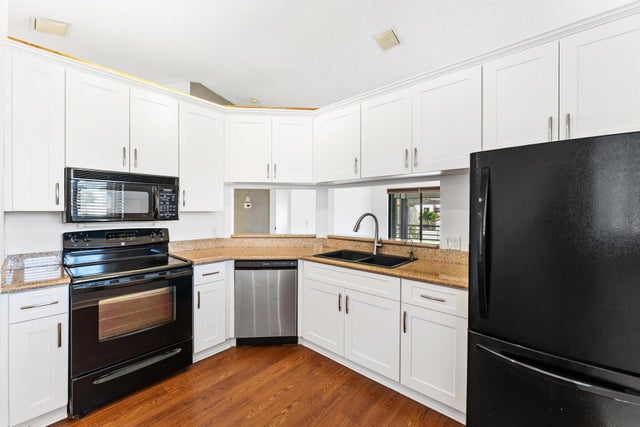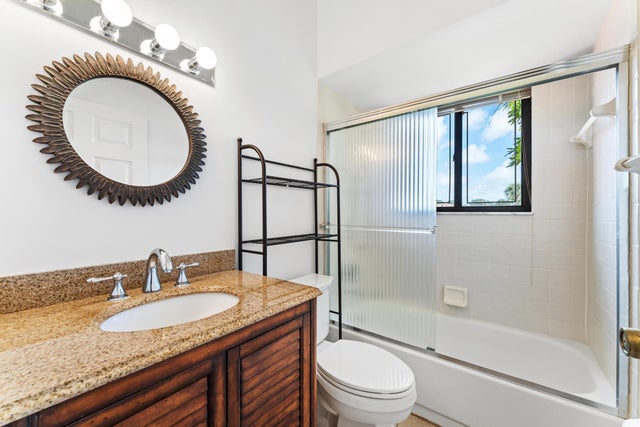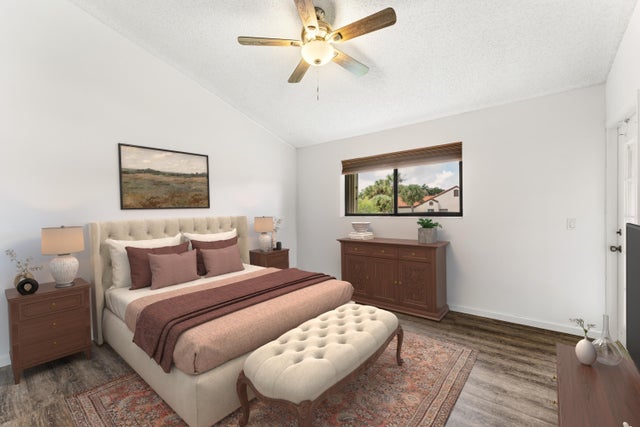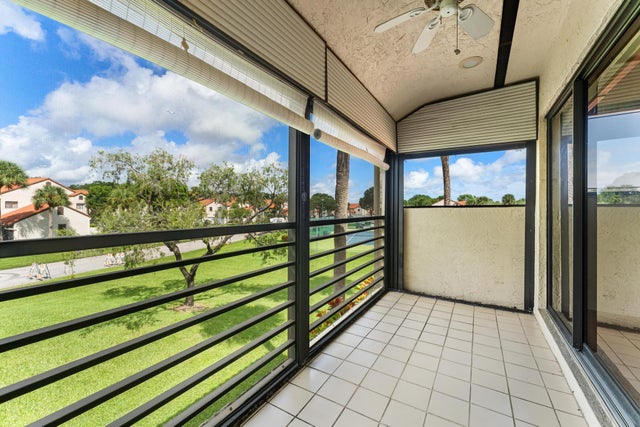About 18 Via De Casas Sur #205
Beautiful 3-bedroom, 2-bathroom home ideally located next to the community pool, clubhouse, and tennis/pickleball courts, with serene lake views. Enjoy a quiet, friendly neighborhood with plenty of parking. This home has been freshly updated with new paint, modern lighting and fixtures, and a new dishwasher. All common areas, driveways, and roadways have been newly paved. Conveniently close to shops, restaurants, I-95, and just 10 minutes from the beach!
Features of 18 Via De Casas Sur #205
| MLS® # | RX-11127458 |
|---|---|
| USD | $250,000 |
| CAD | $350,538 |
| CNY | 元1,781,250 |
| EUR | €215,782 |
| GBP | £187,789 |
| RUB | ₽20,435,750 |
| HOA Fees | $913 |
| Bedrooms | 3 |
| Bathrooms | 2.00 |
| Full Baths | 2 |
| Total Square Footage | 2,050 |
| Living Square Footage | 1,096 |
| Square Footage | Tax Rolls |
| Acres | 0.00 |
| Year Built | 1989 |
| Type | Residential |
| Sub-Type | Condo or Coop |
| Restrictions | Buyer Approval, Interview Required, Other |
| Unit Floor | 2 |
| Status | Active |
| HOPA | No Hopa |
| Membership Equity | No |
Community Information
| Address | 18 Via De Casas Sur #205 |
|---|---|
| Area | 4410 |
| Subdivision | SOUTH LAKE CONDS ONE |
| City | Boynton Beach |
| County | Palm Beach |
| State | FL |
| Zip Code | 33426 |
Amenities
| Amenities | Billiards, Pickleball, Pool, Tennis |
|---|---|
| Utilities | 3-Phase Electric |
| Parking | Garage - Attached |
| # of Garages | 1 |
| View | Clubhouse |
| Is Waterfront | No |
| Waterfront | None |
| Has Pool | No |
| Pets Allowed | Yes |
| Subdivision Amenities | Billiards, Pickleball, Pool, Community Tennis Courts |
Interior
| Interior Features | Split Bedroom, Upstairs Living Area |
|---|---|
| Appliances | Dishwasher, Dryer, Microwave, Refrigerator, Washer, Water Heater - Elec |
| Heating | Electric |
| Cooling | Electric |
| Fireplace | No |
| # of Stories | 2 |
| Stories | 2.00 |
| Furnished | Unfurnished |
| Master Bedroom | None |
Exterior
| Construction | CBS |
|---|---|
| Front Exposure | East |
Additional Information
| Date Listed | September 27th, 2025 |
|---|---|
| Days on Market | 25 |
| Zoning | PUD(ci |
| Foreclosure | No |
| Short Sale | No |
| RE / Bank Owned | No |
| HOA Fees | 913 |
| Parcel ID | 08434517040182050 |
Room Dimensions
| Master Bedroom | 14 x 13 |
|---|---|
| Bedroom 2 | 11 x 10 |
| Bedroom 3 | 11 x 10 |
| Living Room | 15 x 14 |
| Kitchen | 12 x 11 |
Listing Details
| Office | KW Innovations |
|---|---|
| jackie@jackieellis.com |

