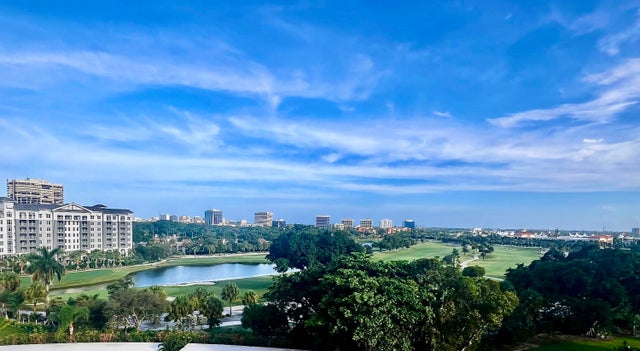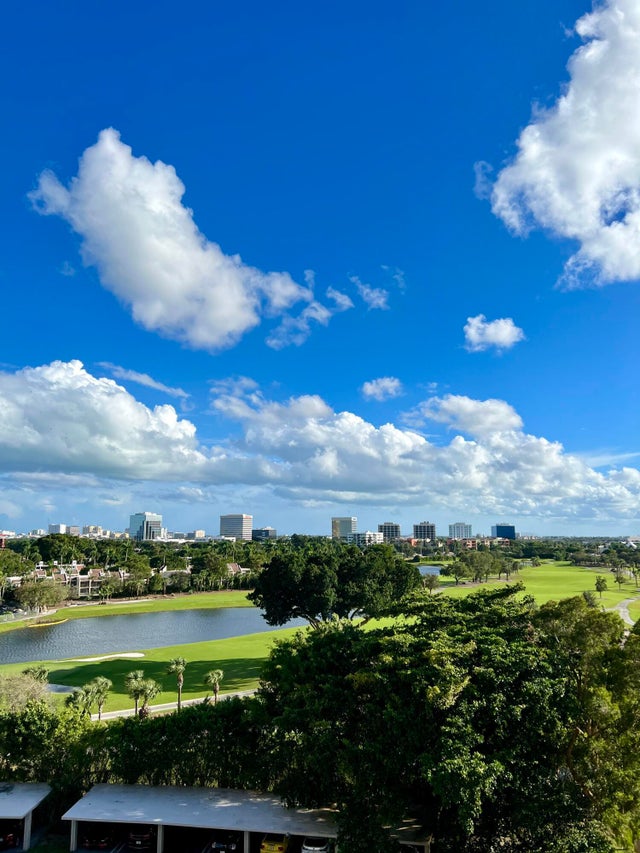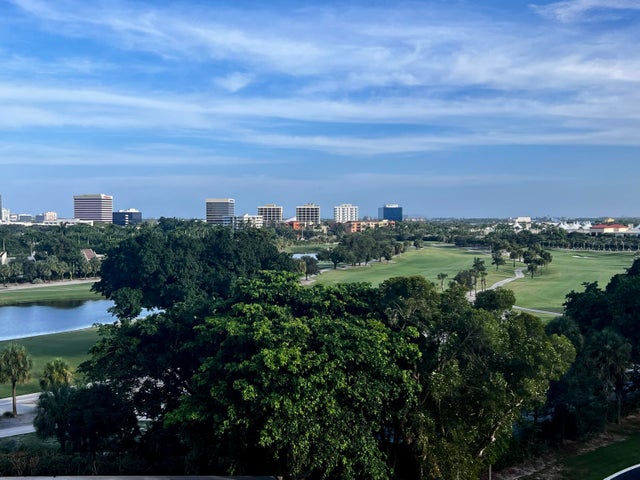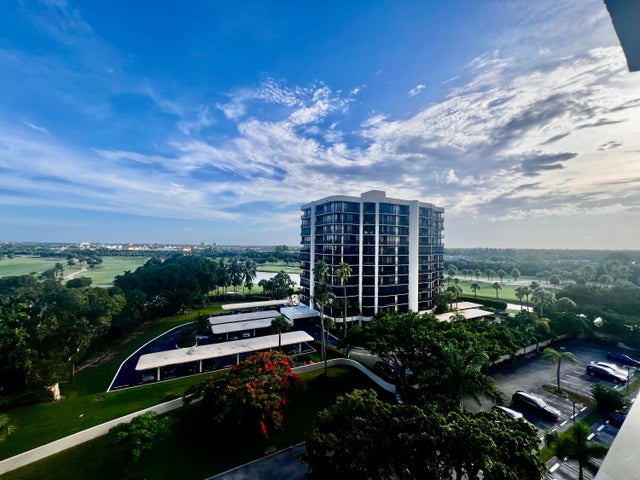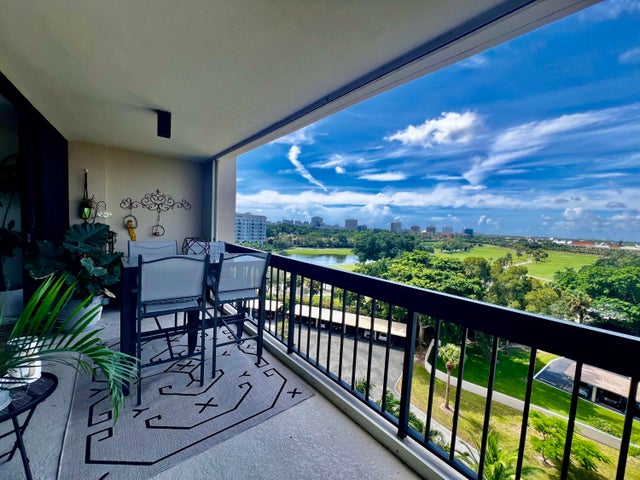About 2425 Presidential Way #806
Recently updated bright corner unit in the Lands of the Presidents. Come live in this beautiful unit sheltered by the golf course and lakes! Features modern new bathrooms, natural wood floors in living area, new appliances, backsplash, large pantry, large walk in closets, modern light fixtures and pocket doors that allow you to open the floor plan or keep your privacy. Enjoy the sunrise or sunset from your 8th floor balconies admiring the natural light as it fills the rooms showcasing spectacular blues and greens from the lakes and golf course. Indulge in your spacious kitchen, living room and bedrooms. Jefferson tower's prime location is situated only steps from the Dutchman's Pipe Golf Club & within walking distance to the PB Outlets. INTERNET & WATER inHOA fees include internet, cable, water, building insurance, exterior maintenance, pool service, concierge and many other services..washer and dryer only steps away (locked room and always kept clean)
Features of 2425 Presidential Way #806
| MLS® # | RX-11127461 |
|---|---|
| USD | $259,000 |
| CAD | $362,463 |
| CNY | 元1,838,822 |
| EUR | €222,046 |
| GBP | £194,366 |
| RUB | ₽20,719,819 |
| HOA Fees | $1,162 |
| Bedrooms | 2 |
| Bathrooms | 2.00 |
| Full Baths | 2 |
| Total Square Footage | 1,429 |
| Living Square Footage | 1,206 |
| Square Footage | Tax Rolls |
| Acres | 0.00 |
| Year Built | 1974 |
| Type | Residential |
| Sub-Type | Condo or Coop |
| Restrictions | Buyer Approval, Comercial Vehicles Prohibited, Lease OK, Tenant Approval |
| Style | 4+ Floors |
| Unit Floor | 8 |
| Status | Price Change |
| HOPA | No Hopa |
| Membership Equity | No |
Community Information
| Address | 2425 Presidential Way #806 |
|---|---|
| Area | 5410 |
| Subdivision | LANDS OF THE PRESIDENT CONDO 7 |
| Development | Lands of the president |
| City | West Palm Beach |
| County | Palm Beach |
| State | FL |
| Zip Code | 33401 |
Amenities
| Amenities | Bike - Jog, Common Laundry, Community Room, Elevator, Extra Storage, Exercise Room, Game Room, Golf Course, Lobby, Manager on Site, Pool, Sidewalks, Street Lights, Trash Chute |
|---|---|
| Utilities | Cable, 3-Phase Electric, Public Sewer, Public Water |
| Parking | Assigned, Guest |
| View | City, Garden, Golf, Lake |
| Is Waterfront | No |
| Waterfront | None |
| Has Pool | No |
| Pets Allowed | Restricted |
| Unit | Corner |
| Subdivision Amenities | Bike - Jog, Common Laundry, Community Room, Elevator, Extra Storage, Exercise Room, Game Room, Golf Course Community, Lobby, Manager on Site, Pool, Sidewalks, Street Lights, Trash Chute |
| Security | Doorman, Gate - Manned, Lobby, Private Guard, TV Camera, Security Bars |
Interior
| Interior Features | Closet Cabinets, Elevator, Entry Lvl Lvng Area, Foyer, Pantry, Stack Bedrooms, Walk-in Closet, Custom Mirror |
|---|---|
| Appliances | Cooktop, Dishwasher, Disposal, Freezer, Ice Maker, Microwave, Range - Electric, Refrigerator, Smoke Detector, Storm Shutters, Water Heater - Elec |
| Heating | Central, Electric |
| Cooling | Central, Electric |
| Fireplace | No |
| # of Stories | 20 |
| Stories | 20.00 |
| Furnished | Unfurnished |
| Master Bedroom | Dual Sinks, Separate Shower, 2 Master Baths, Mstr Bdrm - Sitting, 2 Master Suites |
Exterior
| Exterior Features | Covered Balcony, Wrap-Around Balcony, Shutters |
|---|---|
| Lot Description | Paved Road, Sidewalks, Private Road |
| Windows | Blinds, Sliding |
| Construction | Block, CBS, Concrete |
| Front Exposure | South |
Additional Information
| Date Listed | September 27th, 2025 |
|---|---|
| Days on Market | 31 |
| Zoning | MF32(c |
| Foreclosure | No |
| Short Sale | No |
| RE / Bank Owned | No |
| HOA Fees | 1162 |
| Parcel ID | 74434318020008060 |
Room Dimensions
| Master Bedroom | 15 x 11 |
|---|---|
| Bedroom 2 | 14 x 12 |
| Living Room | 18 x 13 |
| Kitchen | 13 x 10 |
| Balcony | 23 x 7 |
Listing Details
| Office | RE/MAX Prestige Realty/RPB |
|---|---|
| deskremax@gmail.com |

