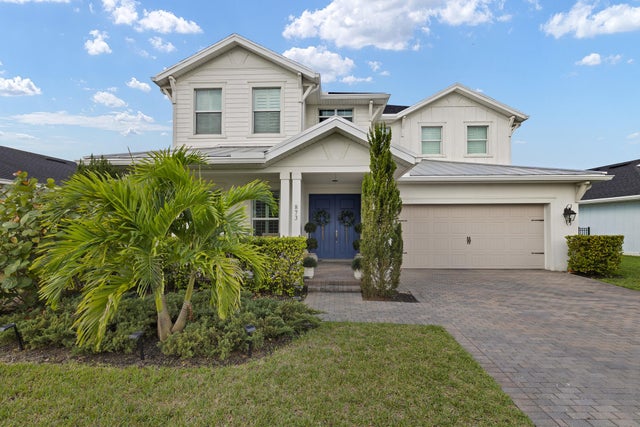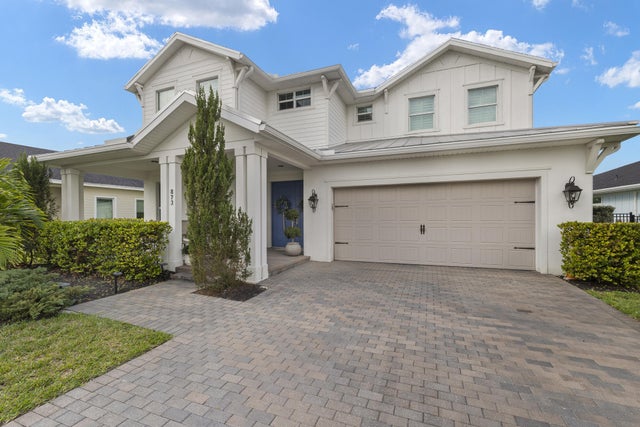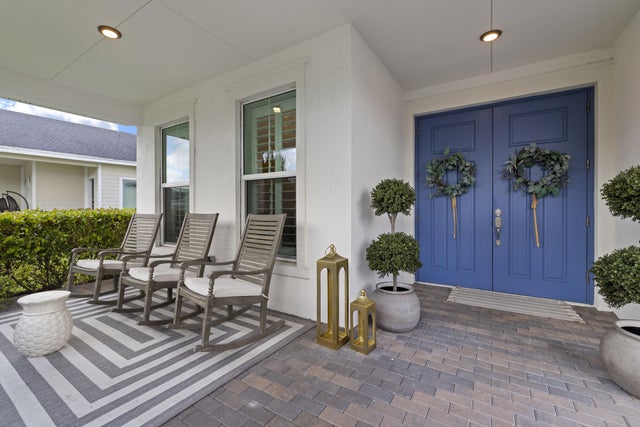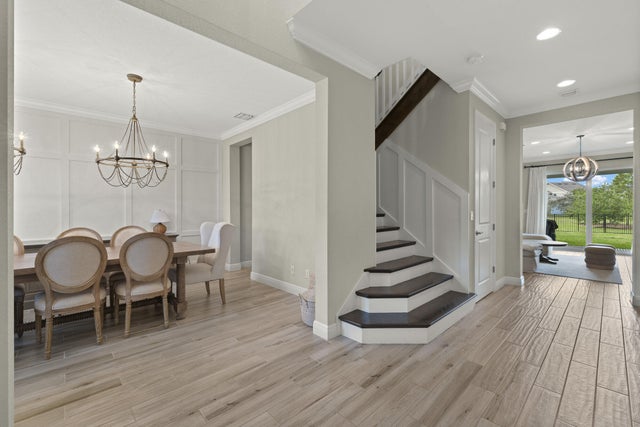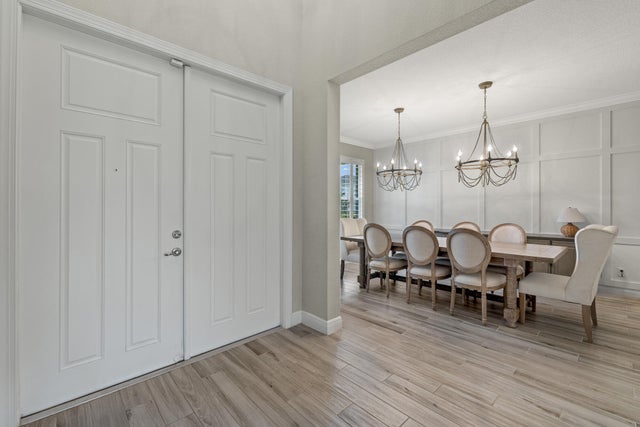About 873 Sterling Pine Place
This house is straight out of a catalog! Gorgeous wood finishes adorn this 5/3 bath Arden home. You will be greeted by a cozy covered front porch and then enter a grand foyer. You will find impact windows, plantation shutters, custom lighting in the dining room, breakfast room, and over the kitchen island. Another great feature is the huge custom walk-in pantry with double doors. One bed downstairs can serve as an office or playroom. Upstairs is the master suite with 3 additional bedrooms. The garage has a tandem space where you can fit long items, like a bass boat or golf cart. The backyard is fenced and overlooks a preserve with walking trails. Arden community offers an incredible clubhouse, resort style pool, fitness center, boating/fishing lake, rec fields and so much more.
Features of 873 Sterling Pine Place
| MLS® # | RX-11127478 |
|---|---|
| USD | $759,000 |
| CAD | $1,066,661 |
| CNY | 元5,402,107 |
| EUR | €654,677 |
| GBP | £576,967 |
| RUB | ₽61,017,073 |
| HOA Fees | $303 |
| Bedrooms | 5 |
| Bathrooms | 3.00 |
| Full Baths | 3 |
| Total Square Footage | 4,018 |
| Living Square Footage | 3,027 |
| Square Footage | Tax Rolls |
| Acres | 0.21 |
| Year Built | 2018 |
| Type | Residential |
| Sub-Type | Single Family Detached |
| Restrictions | None |
| Style | Key West |
| Unit Floor | 0 |
| Status | Active Under Contract |
| HOPA | No Hopa |
| Membership Equity | No |
Community Information
| Address | 873 Sterling Pine Place |
|---|---|
| Area | 5590 |
| Subdivision | ARDEN PUD POD A EAST & POD B EAST |
| City | The Acreage |
| County | Palm Beach |
| State | FL |
| Zip Code | 33470 |
Amenities
| Amenities | Basketball, Bike - Jog, Cafe/Restaurant, Exercise Room, Playground, Pool, Street Lights, Tennis, Cabana, Soccer Field, Fitness Trail |
|---|---|
| Utilities | 3-Phase Electric, Public Sewer, Public Water, Gas Natural |
| Parking | 2+ Spaces, Garage - Attached, Golf Cart |
| # of Garages | 2 |
| View | Preserve |
| Is Waterfront | No |
| Waterfront | None |
| Has Pool | No |
| Pets Allowed | Yes |
| Subdivision Amenities | Basketball, Bike - Jog, Cafe/Restaurant, Exercise Room, Playground, Pool, Street Lights, Community Tennis Courts, Cabana, Soccer Field, Fitness Trail |
| Security | Burglar Alarm, Gate - Manned |
Interior
| Interior Features | Cook Island, Pantry, Built-in Shelves |
|---|---|
| Appliances | Dryer, Range - Gas, Water Heater - Gas |
| Heating | Electric |
| Cooling | Central |
| Fireplace | No |
| # of Stories | 2 |
| Stories | 2.00 |
| Furnished | Unfurnished |
| Master Bedroom | Dual Sinks, Mstr Bdrm - Upstairs, Spa Tub & Shower |
Exterior
| Exterior Features | Auto Sprinkler, Covered Patio, Fence |
|---|---|
| Lot Description | < 1/4 Acre |
| Windows | Impact Glass, Plantation Shutters |
| Roof | Comp Shingle, Metal |
| Construction | CBS |
| Front Exposure | East |
School Information
| Middle | Wellington Landings Middle |
|---|---|
| High | Wellington High School |
Additional Information
| Date Listed | September 27th, 2025 |
|---|---|
| Days on Market | 35 |
| Zoning | PUD |
| Foreclosure | No |
| Short Sale | No |
| RE / Bank Owned | No |
| HOA Fees | 303 |
| Parcel ID | 00404328010000930 |
Room Dimensions
| Master Bedroom | 14 x 13 |
|---|---|
| Living Room | 12 x 12 |
| Kitchen | 12 x 12 |
Listing Details
| Office | Keller Williams Realty - Welli |
|---|---|
| michaelmenchise@kw.com |

