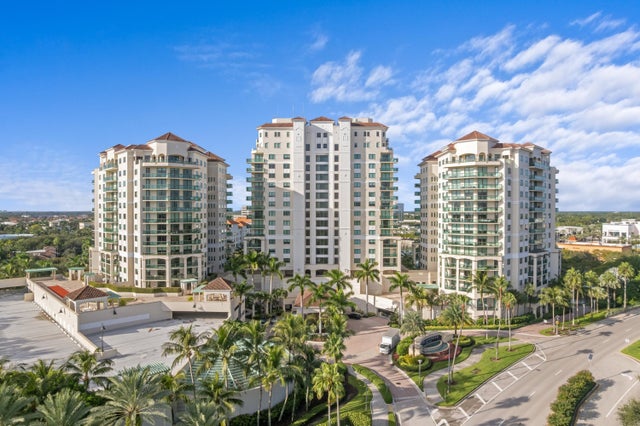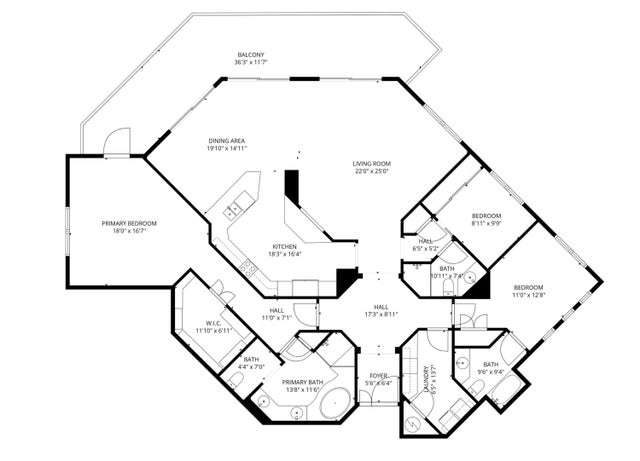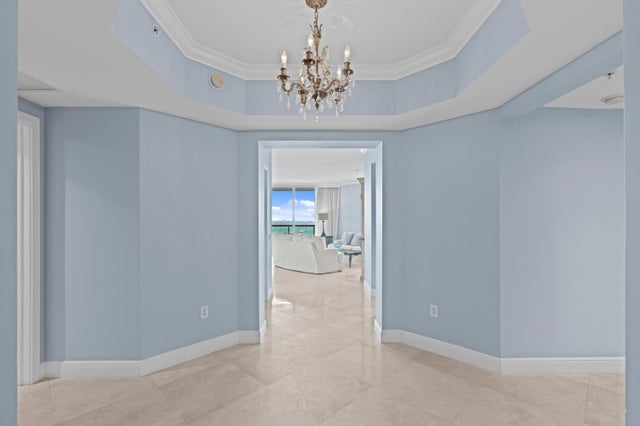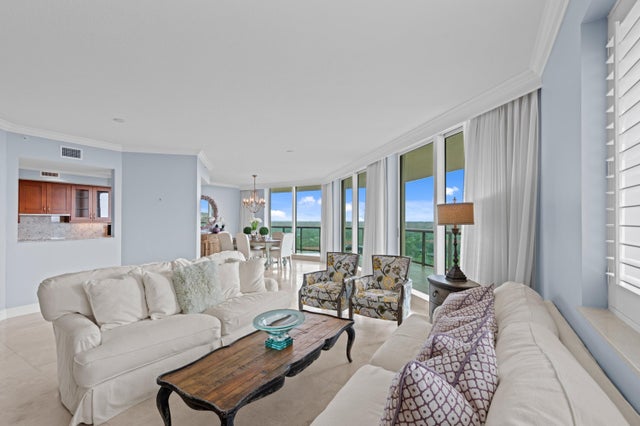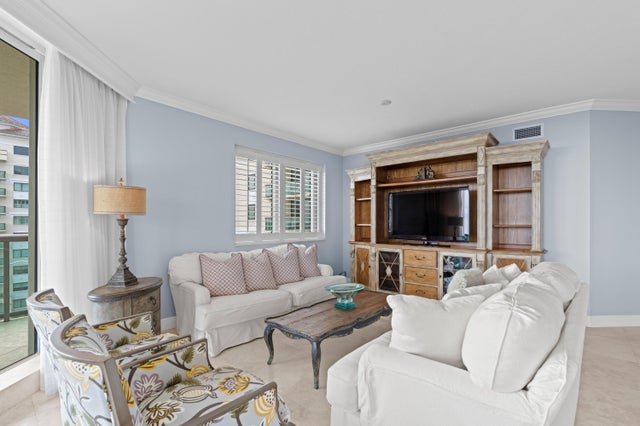About 3630 Gardens Parkway #1005c
Experience luxury living in this customized 10th-floor residence at The Landmark, offering sweeping NE coastline views, 3 bedrooms, 3 baths, and over 2,300 sq ft of elegant space. Enjoy a wrap-around balcony, soaring 9-ft ceilings, gourmet kitchen with European cabinetry, marble floors, new bedroom carpeting, custom window treatments, and a built-in safe. Just steps from Whole Foods, Lifetime Fitness, The Gardens Mall, and Downtown Palm Beach Gardens. The Landmark, the only luxury high-rise in the PGA corridor, provides 24-hour valet and concierge, an attended lobby, resort-style pool and sundeck, theater, club room, leisure decks, and a state-of-the-art fitness center.
Features of 3630 Gardens Parkway #1005c
| MLS® # | RX-11127479 |
|---|---|
| USD | $999,500 |
| CAD | $1,401,049 |
| CNY | 元7,121,438 |
| EUR | €860,081 |
| GBP | £748,549 |
| RUB | ₽81,228,166 |
| HOA Fees | $2,729 |
| Bedrooms | 3 |
| Bathrooms | 3.00 |
| Full Baths | 3 |
| Total Square Footage | 2,700 |
| Living Square Footage | 2,300 |
| Square Footage | Tax Rolls |
| Acres | 0.00 |
| Year Built | 2007 |
| Type | Residential |
| Sub-Type | Condo or Coop |
| Restrictions | Buyer Approval, Interview Required, Lease OK w/Restrict |
| Style | Contemporary |
| Unit Floor | 10 |
| Status | New |
| HOPA | No Hopa |
| Membership Equity | No |
Community Information
| Address | 3630 Gardens Parkway #1005c |
|---|---|
| Area | 5310 |
| Subdivision | LANDMARK AT THE GARDENS CONDO |
| Development | LANDMARK AT THE GARDENS |
| City | Palm Beach Gardens |
| County | Palm Beach |
| State | FL |
| Zip Code | 33410 |
Amenities
| Amenities | Community Room, Elevator, Exercise Room, Game Room, Lobby, Manager on Site, Pool, Sidewalks, Spa-Hot Tub, Street Lights, Putting Green |
|---|---|
| Utilities | Cable, 3-Phase Electric, Public Sewer, Public Water |
| Parking | Garage - Building |
| # of Garages | 1 |
| View | City, Preserve |
| Is Waterfront | No |
| Waterfront | None |
| Has Pool | No |
| Pets Allowed | Restricted |
| Unit | Corner |
| Subdivision Amenities | Community Room, Elevator, Exercise Room, Game Room, Lobby, Manager on Site, Pool, Sidewalks, Spa-Hot Tub, Street Lights, Putting Green |
| Security | Lobby, Doorman |
| Guest House | No |
Interior
| Interior Features | Roman Tub, Split Bedroom, Walk-in Closet |
|---|---|
| Appliances | Cooktop, Dishwasher, Dryer, Freezer, Refrigerator, Wall Oven, Washer |
| Heating | Central |
| Cooling | Central |
| Fireplace | No |
| # of Stories | 15 |
| Stories | 15.00 |
| Furnished | Furniture Negotiable, Unfurnished |
| Master Bedroom | Dual Sinks, Separate Shower, Whirlpool Spa |
Exterior
| Exterior Features | Covered Balcony, Wrap-Around Balcony |
|---|---|
| Windows | Impact Glass |
| Roof | Built-Up |
| Construction | CBS, Concrete |
| Front Exposure | Northeast |
Additional Information
| Date Listed | September 27th, 2025 |
|---|---|
| Days on Market | 14 |
| Zoning | PCD(ci |
| Foreclosure | No |
| Short Sale | No |
| RE / Bank Owned | No |
| HOA Fees | 2729.03 |
| Parcel ID | 52434206190031005 |
Room Dimensions
| Master Bedroom | 18 x 16 |
|---|---|
| Bedroom 2 | 13 x 11 |
| Bedroom 3 | 9 x 9 |
| Dining Room | 19 x 15 |
| Living Room | 22 x 25 |
| Kitchen | 18 x 16 |
| Balcony | 37 x 12 |
Listing Details
| Office | The Corcoran Group |
|---|---|
| sharon.weber@corcoran.com |

