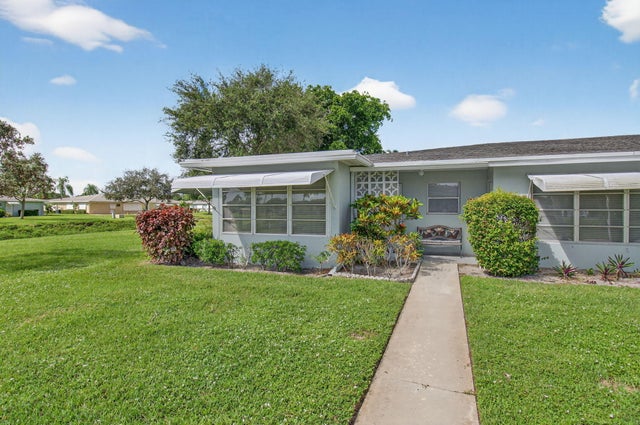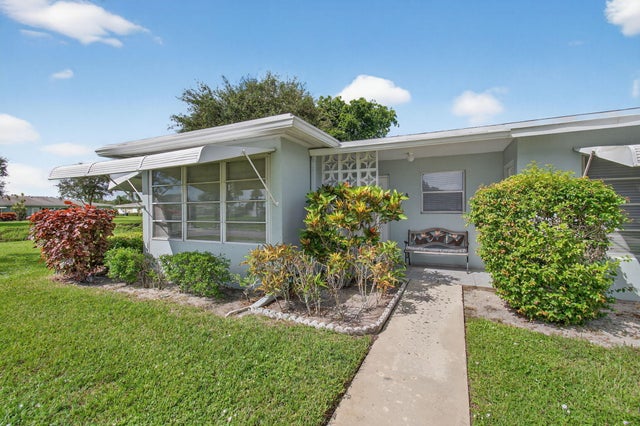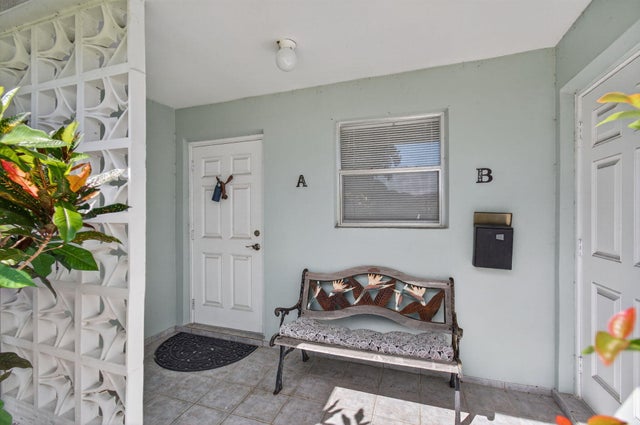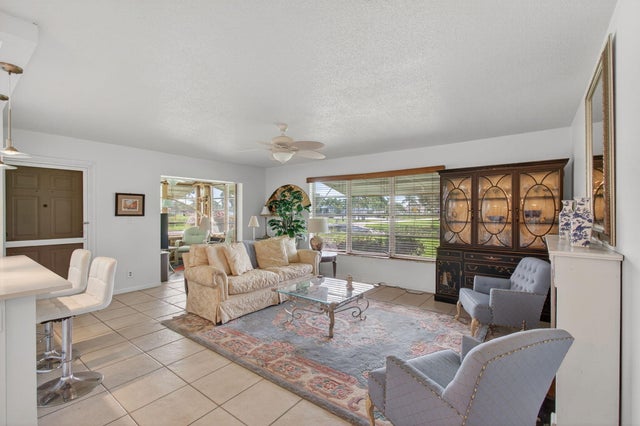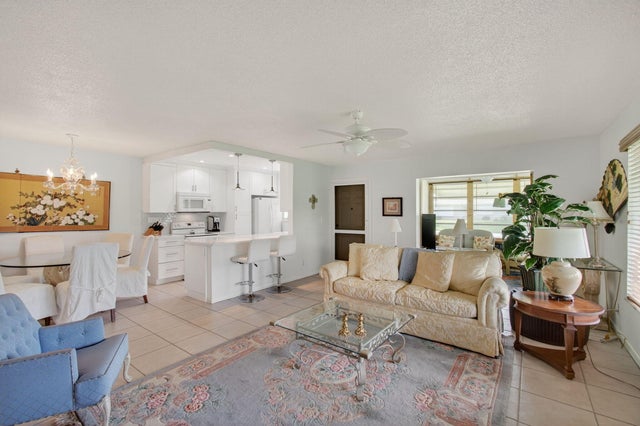About 300 High Point Boulevard #a
Beautifully updated, 2BR/2BA corner villa in the highly sought-after 55+ community of High Point. Walk to the pool and clubhouse directly across the street. This bright and airy home features an open-concept kitchen with quartz countertops, LED recessed lighting, pots and pans drawers with soft close hardware, built-in pantry, plus a spacious Florida room under air, tile flooring throughout and a private backyard patio perfect for BBQs. AC was replaced in 2020 and WH 2019. Community amenities include a large, heated resort-style pool, active clubhouse with planned social events, and included water, cable, and internet. Can be rented after 2 years of ownership. Live the Florida lifestyle. All information is deemed reliable but not guaranteed.
Features of 300 High Point Boulevard #a
| MLS® # | RX-11127513 |
|---|---|
| USD | $199,900 |
| CAD | $280,332 |
| CNY | 元1,423,768 |
| EUR | €172,137 |
| GBP | £150,106 |
| RUB | ₽16,157,197 |
| HOA Fees | $589 |
| Bedrooms | 2 |
| Bathrooms | 2.00 |
| Full Baths | 2 |
| Total Square Footage | 1,386 |
| Living Square Footage | 1,175 |
| Square Footage | Tax Rolls |
| Acres | 0.00 |
| Year Built | 1971 |
| Type | Residential |
| Sub-Type | Condo or Coop |
| Unit Floor | 1 |
| Status | Active |
| HOPA | Yes-Verified |
| Membership Equity | No |
Community Information
| Address | 300 High Point Boulevard #a |
|---|---|
| Area | 4550 |
| Subdivision | HIGH POINT OF DELRAY BEACH CONDO SEC I |
| Development | High Point |
| City | Delray Beach |
| County | Palm Beach |
| State | FL |
| Zip Code | 33445 |
Amenities
| Amenities | Billiards, Bocce Ball, Clubhouse, Exercise Room, Library, Pickleball, Picnic Area, Pool, Shuffleboard, Tennis, Common Laundry |
|---|---|
| Utilities | Cable, 3-Phase Electric, Public Sewer, Public Water |
| Parking | Assigned, Guest |
| View | Canal, Garden |
| Is Waterfront | No |
| Waterfront | None |
| Has Pool | No |
| Pets Allowed | No |
| Unit | Corner |
| Subdivision Amenities | Billiards, Bocce Ball, Clubhouse, Exercise Room, Library, Pickleball, Picnic Area, Pool, Shuffleboard, Community Tennis Courts, Common Laundry |
Interior
| Interior Features | Decorative Fireplace, Entry Lvl Lvng Area, Cook Island, Walk-in Closet, Stack Bedrooms |
|---|---|
| Appliances | Dishwasher, Microwave, Range - Electric, Refrigerator |
| Heating | Central |
| Cooling | Central, Humidistat |
| Fireplace | Yes |
| # of Stories | 1 |
| Stories | 1.00 |
| Furnished | Unfurnished |
| Master Bedroom | Separate Shower |
Exterior
| Exterior Features | Open Patio |
|---|---|
| Roof | Comp Shingle |
| Construction | CBS |
| Front Exposure | East |
Additional Information
| Date Listed | September 27th, 2025 |
|---|---|
| Days on Market | 27 |
| Zoning | RM(cit |
| Foreclosure | No |
| Short Sale | No |
| RE / Bank Owned | No |
| HOA Fees | 589 |
| Parcel ID | 12434618073000010 |
Room Dimensions
| Master Bedroom | 16 x 12 |
|---|---|
| Bedroom 2 | 15 x 11 |
| Dining Room | 10 x 11 |
| Living Room | 19 x 14 |
| Kitchen | 9 x 8 |
Listing Details
| Office | EXP Realty LLC |
|---|---|
| a.shahin.broker@exprealty.net |

