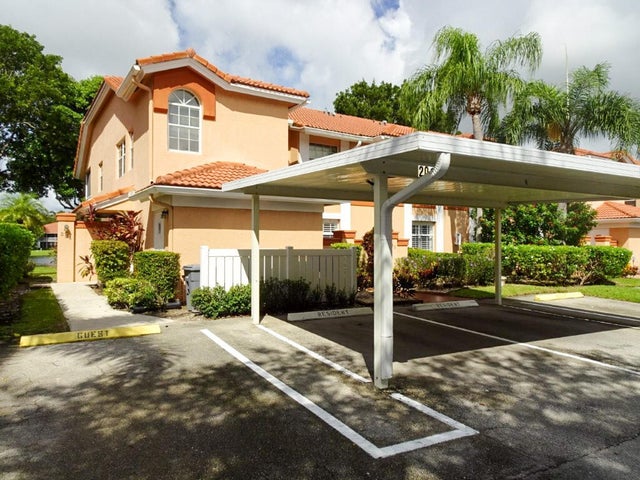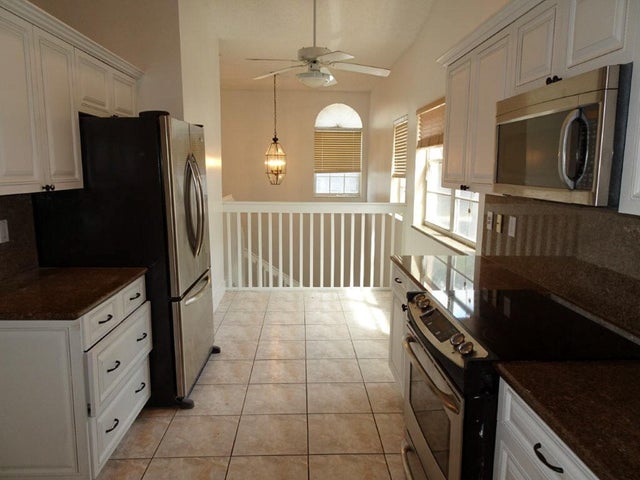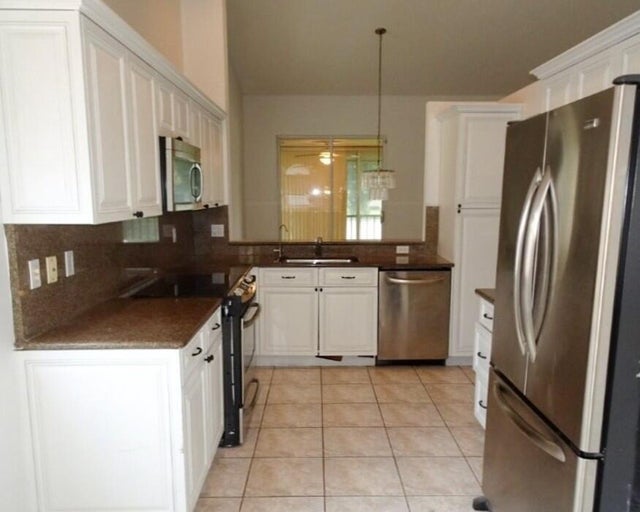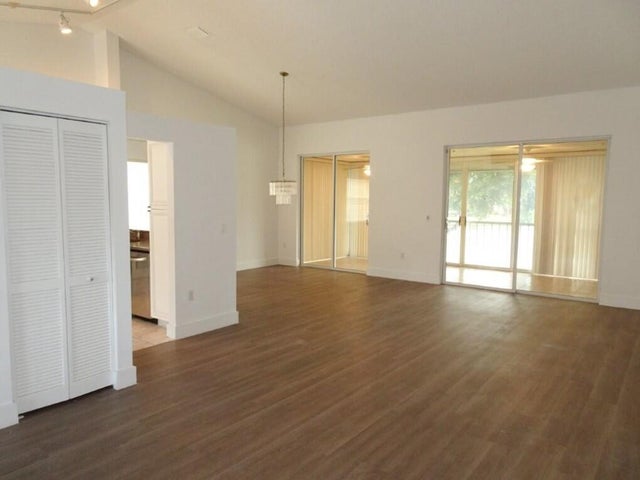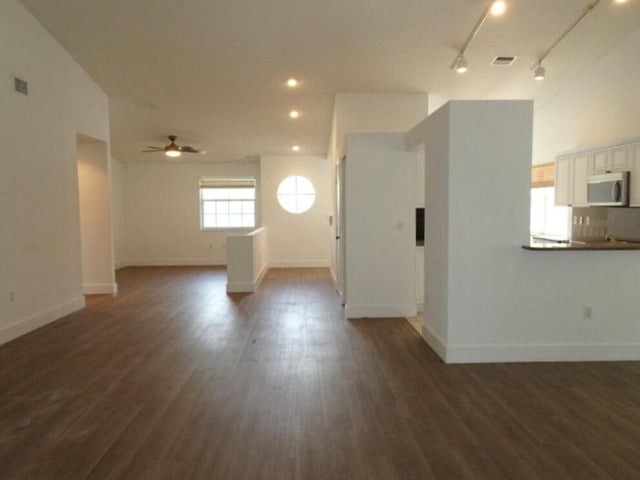About 9637 Shadybrook Drive #201
Lovely 2/2 townhome condo with private elevator in gated Palm Isles community. Convenient first floor entry with main living area second floor. Spacious liv-din with den ideal as office or formal dining. Upgraded kitchen has granite counters, stainless steel appliances and pull-out pantry drawers. Cozy breakfast area. Primary bed offers ensuite bath, dual sinks and large walk-in closet. Florida room under air with sliders ideal in rain or shine. Wide water view. Laundry room with w/d hook-up. Under stairwell storage and exterior utility. Palm Isles Condo states HOPA. Resort amenities. Multi-million dollar renovated clubhouse reopening later this year. Seller must comply with HUD Guidelines 24 CFR 206.125.
Features of 9637 Shadybrook Drive #201
| MLS® # | RX-11127526 |
|---|---|
| USD | $285,000 |
| CAD | $398,835 |
| CNY | 元2,030,340 |
| EUR | €245,674 |
| GBP | £213,587 |
| RUB | ₽23,156,450 |
| HOA Fees | $833 |
| Bedrooms | 2 |
| Bathrooms | 2.00 |
| Full Baths | 2 |
| Total Square Footage | 1,822 |
| Living Square Footage | 1,822 |
| Square Footage | Tax Rolls |
| Acres | 0.00 |
| Year Built | 1994 |
| Type | Residential |
| Sub-Type | Condo or Coop |
| Style | Coach House |
| Unit Floor | 1 |
| Status | Active |
| HOPA | Yes-Verified |
| Membership Equity | No |
Community Information
| Address | 9637 Shadybrook Drive #201 |
|---|---|
| Area | 4600 |
| Subdivision | PALM ISLES I, II AND III CONDOS |
| Development | Palm Isles I Condo |
| City | Boynton Beach |
| County | Palm Beach |
| State | FL |
| Zip Code | 33437 |
Amenities
| Amenities | Cafe/Restaurant, Clubhouse, Community Room, Exercise Room, Internet Included, Pickleball, Pool, Sauna, Shuffleboard, Spa-Hot Tub, Tennis, Game Room, Whirlpool |
|---|---|
| Utilities | Cable, Public Sewer, Public Water |
| Parking Spaces | 1 |
| Parking | 2+ Spaces, Assigned, Guest |
| View | Lake |
| Is Waterfront | Yes |
| Waterfront | Lake |
| Has Pool | No |
| Pets Allowed | Yes |
| Unit | Corner |
| Subdivision Amenities | Cafe/Restaurant, Clubhouse, Community Room, Exercise Room, Internet Included, Pickleball, Pool, Sauna, Shuffleboard, Spa-Hot Tub, Community Tennis Courts, Game Room, Whirlpool |
| Security | Gate - Manned, Entry Card, Security Sys-Owned |
Interior
| Interior Features | Walk-in Closet, Ctdrl/Vault Ceilings, Elevator, Upstairs Living Area |
|---|---|
| Appliances | Dishwasher, Microwave, Range - Electric, Refrigerator, Washer/Dryer Hookup, Water Heater - Elec |
| Heating | Central, Electric |
| Cooling | Central, Electric |
| Fireplace | No |
| # of Stories | 2 |
| Stories | 2.00 |
| Furnished | Unfurnished |
| Master Bedroom | Dual Sinks |
Exterior
| Construction | CBS |
|---|---|
| Front Exposure | East |
Additional Information
| Date Listed | September 27th, 2025 |
|---|---|
| Days on Market | 26 |
| Zoning | RS |
| Foreclosure | Yes |
| Short Sale | No |
| RE / Bank Owned | No |
| HOA Fees | 833.33 |
| Parcel ID | 00424521030562010 |
Room Dimensions
| Master Bedroom | 17.9 x 12.4, 18 x 12 |
|---|---|
| Bedroom 2 | 11.9 x 11.2, 11 x 12 |
| Den | 12 x 10.9, 11 x 12 |
| Living Room | 21.3 x 14.3, 14 x 19 |
| Kitchen | 16 x 16.1, 10 x 17 |
| Patio | 21.3 x 8.2, 22 x 9 |
Listing Details
| Office | Core Realty Company LLC |
|---|---|
| rebecca@corerealtycompany.com |

