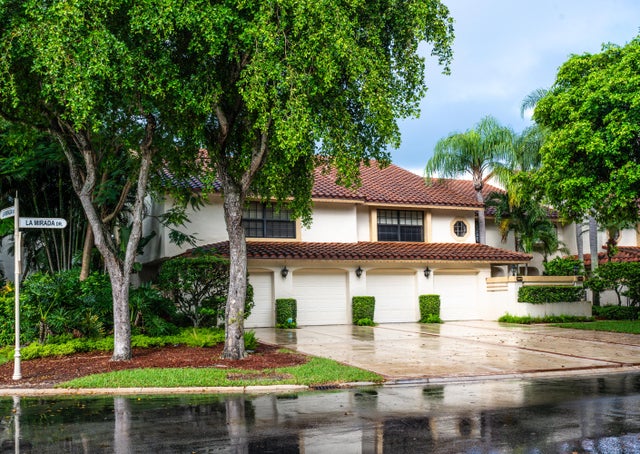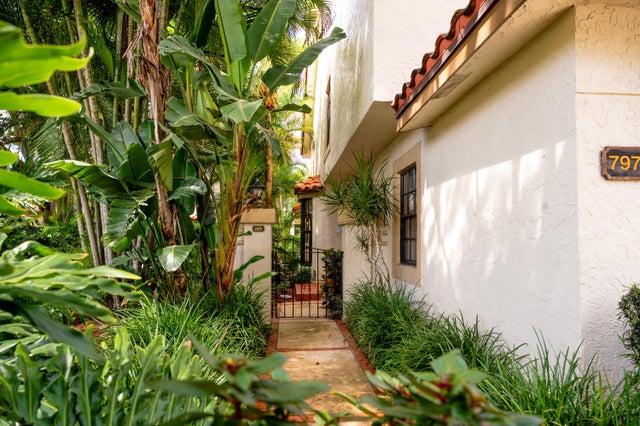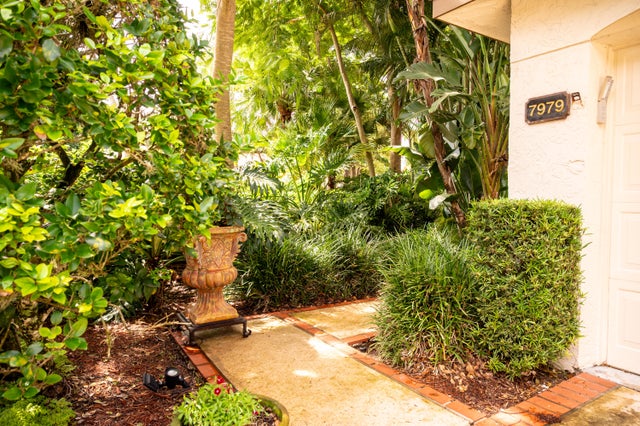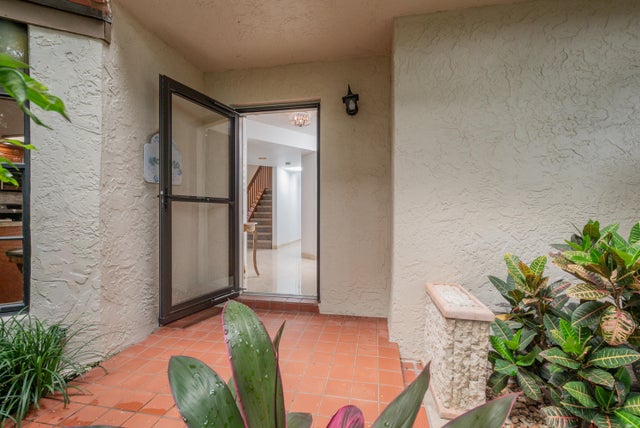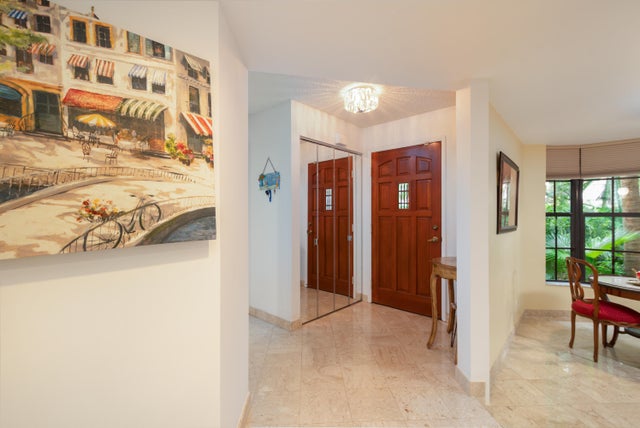About 7979 La Mirada Drive
End unit villa in Boca Pointe's La Mirada with soaring ceilings, impact glass enclosed lanai, and serene waterfront views. This move-in ready residence features wood cabinetry, granite counters, stainless appliances, and 2024 A/C. Elegant marble-porcelain & bamboo floors, privacy glass inlay doors upstairs, and a top-line entry door enhance its style. Spacious 2-car garage with long driveway, upgraded landscaping for added privacy, and superb sunsets complete the picture.Near highways, Boca Town Center, Downtown ,beaches and hospitals, and walking distance from houses of worship. Fees cover pool, 24/7 security (gate-patrol & alarm monitoring) , roof, driveway building pressure cleaning, water, sewer, trash, cable, recycling, landscaping and common area maintenance. EASY SHOW
Features of 7979 La Mirada Drive
| MLS® # | RX-11127535 |
|---|---|
| USD | $545,000 |
| CAD | $764,008 |
| CNY | 元3,877,550 |
| EUR | €468,978 |
| GBP | £408,163 |
| RUB | ₽44,023,847 |
| HOA Fees | $1,162 |
| Bedrooms | 3 |
| Bathrooms | 3.00 |
| Full Baths | 2 |
| Half Baths | 1 |
| Total Square Footage | 2,098 |
| Living Square Footage | 2,098 |
| Square Footage | Tax Rolls |
| Acres | 0.00 |
| Year Built | 1987 |
| Type | Residential |
| Sub-Type | Townhouse / Villa / Row |
| Restrictions | Buyer Approval |
| Style | Townhouse |
| Unit Floor | 0 |
| Status | Active |
| HOPA | No Hopa |
| Membership Equity | No |
Community Information
| Address | 7979 La Mirada Drive |
|---|---|
| Area | 4680 |
| Subdivision | La Mirada At Boca Pointe Condo |
| Development | Boca Pointe |
| City | Boca Raton |
| County | Palm Beach |
| State | FL |
| Zip Code | 33433 |
Amenities
| Amenities | Pool |
|---|---|
| Utilities | Cable, 3-Phase Electric, Public Sewer, Public Water |
| Parking | 2+ Spaces, Driveway, Garage - Attached, Vehicle Restrictions |
| # of Garages | 2 |
| View | Garden, Lake |
| Is Waterfront | Yes |
| Waterfront | Lake, Pond |
| Has Pool | No |
| Pets Allowed | Yes |
| Unit | Corner, Multi-Level |
| Subdivision Amenities | Pool |
| Security | Burglar Alarm, Gate - Manned, Security Patrol |
Interior
| Interior Features | Ctdrl/Vault Ceilings, Entry Lvl Lvng Area, Pantry, Roman Tub, Sky Light(s), Volume Ceiling, Walk-in Closet |
|---|---|
| Appliances | Dishwasher, Disposal, Dryer, Ice Maker, Microwave, Range - Electric, Refrigerator, Smoke Detector, Washer, Washer/Dryer Hookup, Water Heater - Elec |
| Heating | Central, Electric |
| Cooling | Ceiling Fan, Central, Electric |
| Fireplace | No |
| # of Stories | 2 |
| Stories | 2.00 |
| Furnished | Furnished, Turnkey |
| Master Bedroom | Mstr Bdrm - Upstairs, Separate Shower |
Exterior
| Exterior Features | Screen Porch |
|---|---|
| Lot Description | West of US-1 |
| Windows | Impact Glass, Single Hung Metal, Sliding |
| Construction | CBS |
| Front Exposure | South |
School Information
| Elementary | Del Prado Elementary School |
|---|---|
| Middle | Somerset Academy Middle School |
| High | Spanish River Community High School |
Additional Information
| Date Listed | September 27th, 2025 |
|---|---|
| Days on Market | 16 |
| Zoning | res |
| Foreclosure | No |
| Short Sale | No |
| RE / Bank Owned | No |
| HOA Fees | 1162 |
| Parcel ID | 00424733090210112 |
Room Dimensions
| Master Bedroom | 18 x 13 |
|---|---|
| Bedroom 2 | 12 x 11 |
| Bedroom 3 | 12 x 10 |
| Dining Room | 14 x 7 |
| Living Room | 20 x 14 |
| Kitchen | 11 x 8 |
| Patio | 24 x 10 |
Listing Details
| Office | RE/MAX Select Group |
|---|---|
| elizabeth@goselectgroup.com |

