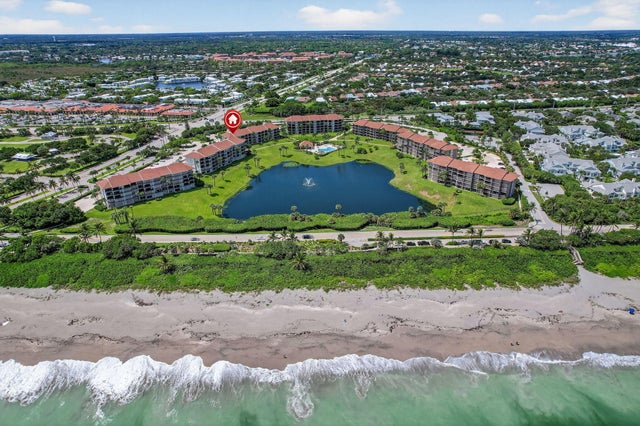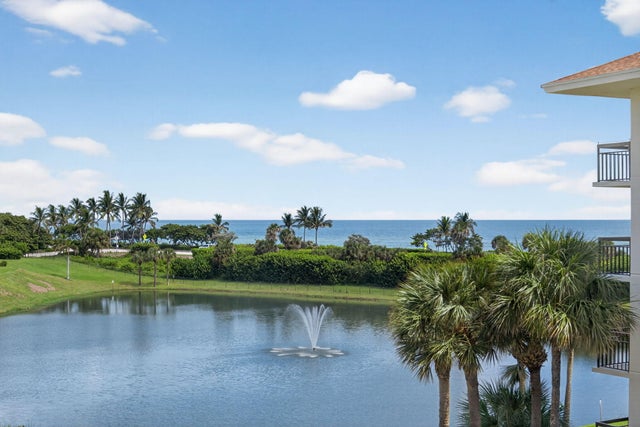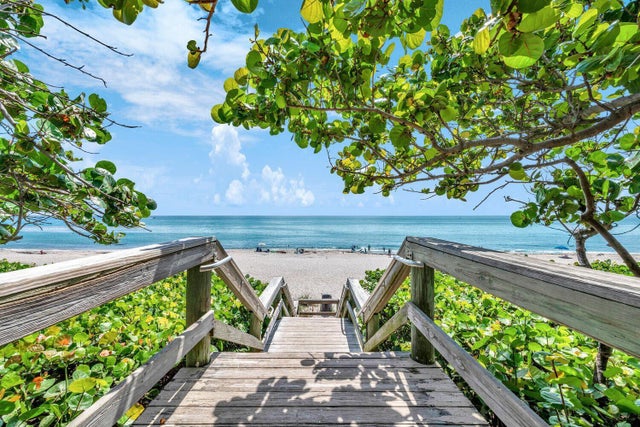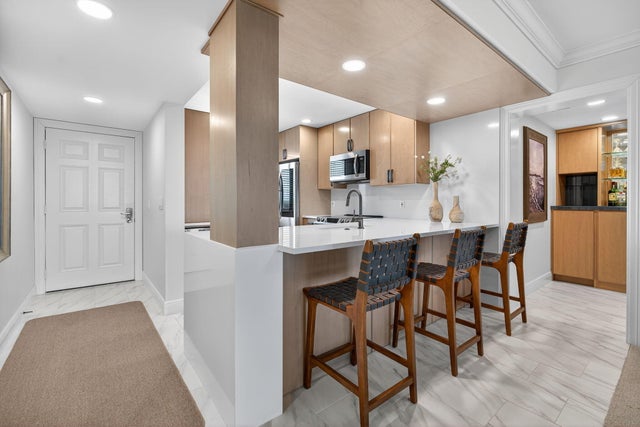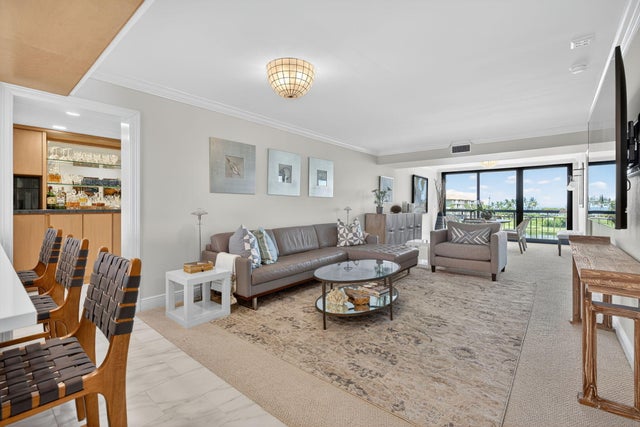About 501 S Seas Drive #406
LIVE WHERE OTHERS VACATION! Fabulous Location with Amazing Direct Ocean Views!!! Beautifully and Luxuriously Renovated this top Floor Corner 2 bed 2 bath condo just steps to the beach and the turquoise waters of the Atlantic Ocean! Every detail has been thoughtfully curated & impeccably upgraded. The bright & open floor plan has floor to ceiling impact slider's in the Living areas which flood the space with natural light & provides unobstructed ocean views. The kitchen features custom wood cabinetry, quartz countertops, SS appliance package including a smart range (air fryer, convection oven), wine fridge, and modern sleek pantry & appliance cabinets. The primary suite features floor to ceiling slider's accessing a private balcony, remote custom blackout shades, a redesigned master bathwith an oversized walk-in shower, porcelain tile floors, elegant modern fixtures, & a custom walk-in closet. The "one of a kind" laundry room has been totally redesigned with custom wood cabinetry showcasing an elegant bar for entertaining while hiding the washer & dryer. A separate 9x8 storage room with custom closets finishes the space. Other features include 2 large balconies to enjoy the views, crown moldings, smooth ceilings, frameless shower doors, custom vanities, and a tankless water htr. THIS IS AN ABSOLUTE MUST SEE!! NO OTHER UNIT IN OCEAN BLUFFS SOUTH HAS BEEN RENOVATED TO THIS CALIBER! Amenities include a Heated Pool & Spa, Tennis/Pickleball & 2 beach walkovers. Ocean Bluffs South is a gated beachfront community located close to Jupiter's finest restaurants, shops, golf courses, walking & biking paths, parks, theaters & more. Mins to Juno Beach Pier & Jupiter Lighthouse. 25 mins to PBI airport.
Features of 501 S Seas Drive #406
| MLS® # | RX-11127550 |
|---|---|
| USD | $995,000 |
| CAD | $1,394,841 |
| CNY | 元7,079,196 |
| EUR | €856,208 |
| GBP | £745,178 |
| RUB | ₽80,373,812 |
| HOA Fees | $1,160 |
| Bedrooms | 2 |
| Bathrooms | 2.00 |
| Full Baths | 2 |
| Total Square Footage | 1,518 |
| Living Square Footage | 1,332 |
| Square Footage | Tax Rolls |
| Acres | 0.00 |
| Year Built | 1986 |
| Type | Residential |
| Sub-Type | Condo or Coop |
| Restrictions | Buyer Approval, Comercial Vehicles Prohibited, Lease OK w/Restrict, No Lease 1st Year, No Motorcycle, No RV, No Truck, No Boat |
| Style | < 4 Floors, Traditional |
| Unit Floor | 4 |
| Status | Active |
| HOPA | No Hopa |
| Membership Equity | No |
Community Information
| Address | 501 S Seas Drive #406 |
|---|---|
| Area | 5200 |
| Subdivision | OCEAN AT THE BLUFFS SOUTH |
| City | Jupiter |
| County | Palm Beach |
| State | FL |
| Zip Code | 33477 |
Amenities
| Amenities | Beach Access by Easement, Elevator, Internet Included, Pickleball, Pool, Sidewalks, Spa-Hot Tub, Tennis, Trash Chute |
|---|---|
| Utilities | Cable, 3-Phase Electric, Public Sewer, Public Water |
| Parking | 2+ Spaces, Assigned, Guest, Vehicle Restrictions |
| View | Lake, Pool, Ocean |
| Is Waterfront | Yes |
| Waterfront | Lake, Ocean Front |
| Has Pool | No |
| Pets Allowed | No |
| Unit | Corner, Exterior Catwalk, Penthouse |
| Subdivision Amenities | Beach Access by Easement, Elevator, Internet Included, Pickleball, Pool, Sidewalks, Spa-Hot Tub, Community Tennis Courts, Trash Chute |
Interior
| Interior Features | Bar, Built-in Shelves, Custom Mirror, Entry Lvl Lvng Area, Foyer, Cook Island, Pantry, Split Bedroom, Walk-in Closet, Wet Bar |
|---|---|
| Appliances | Dishwasher, Disposal, Dryer, Microwave, Range - Electric, Refrigerator, Smoke Detector, Washer, Water Heater - Elec |
| Heating | Central, Electric |
| Cooling | Central, Electric |
| Fireplace | No |
| # of Stories | 4 |
| Stories | 4.00 |
| Furnished | Furniture Negotiable, Unfurnished |
| Master Bedroom | Separate Shower |
Exterior
| Exterior Features | Covered Balcony |
|---|---|
| Lot Description | East of US-1, Sidewalks |
| Windows | Blinds, Impact Glass |
| Construction | Concrete |
| Front Exposure | West |
Additional Information
| Date Listed | September 27th, 2025 |
|---|---|
| Days on Market | 15 |
| Zoning | R3(cit |
| Foreclosure | No |
| Short Sale | No |
| RE / Bank Owned | No |
| HOA Fees | 1160 |
| Parcel ID | 30434116050054060 |
| Contact Info | 5613099513 |
Room Dimensions
| Master Bedroom | 13 x 13 |
|---|---|
| Bedroom 2 | 13 x 11 |
| Dining Room | 13 x 12 |
| Living Room | 14 x 12 |
| Kitchen | 13 x 8.6 |
| Balcony | 17.5 x 4.5, 13 x 4.5 |
Listing Details
| Office | The Keyes Company (PBG) |
|---|---|
| ericsain@keyes.com |

