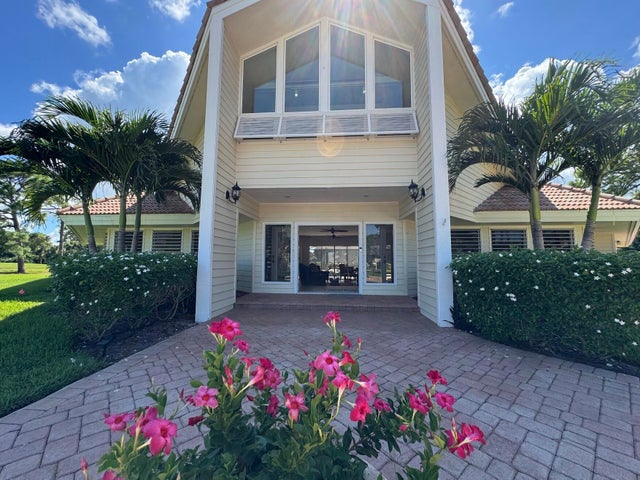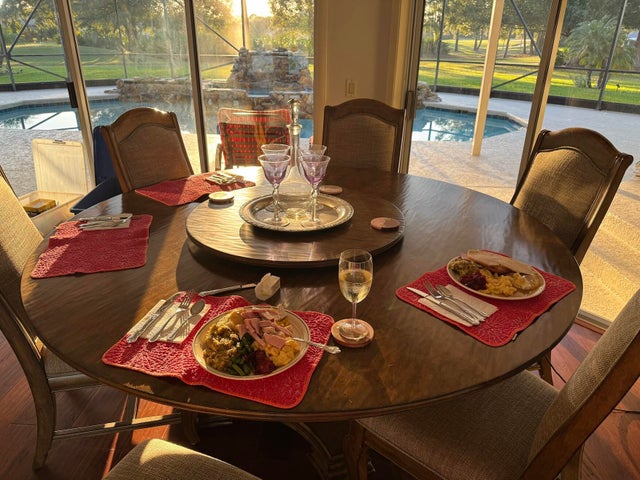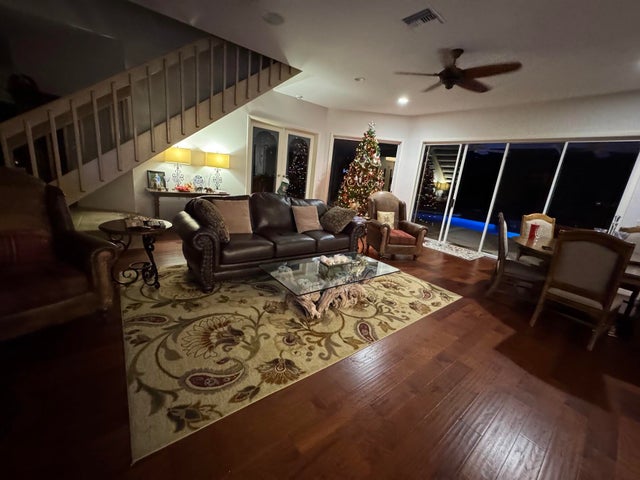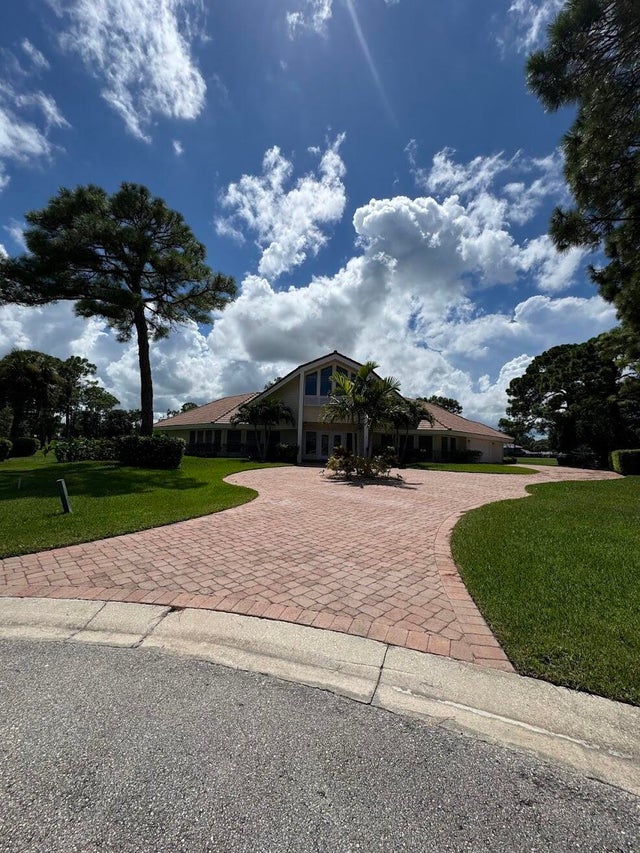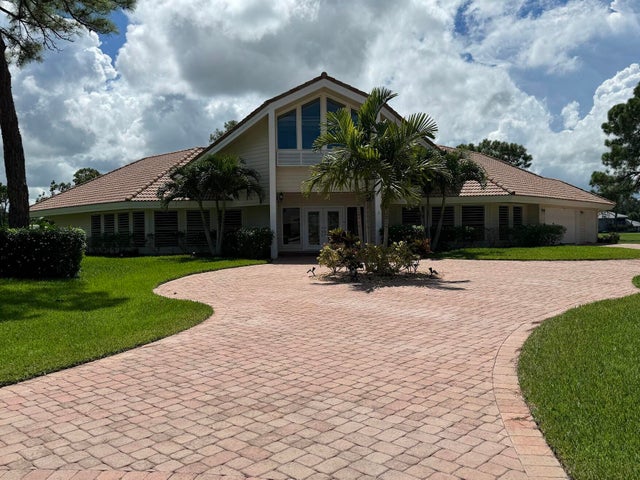About 10119 Bay Tree Court
Luxury Golf Course Estate Home for Sale PGA Village, Port St. Lucie Florida on a 3/4 acre lot. Live the Florida golf lifestyle in this elegant, home located in the prestigious PGA Village community in Port St. Lucie home to PGA Golf Club of America with it's three championship golf courses and the Legacy Golf Club with its own championship golf course. Both have their own club house for their private members. This is a Single family residence and is a cedar home. Property is selling ''as is'' with no known issues everything is well maintained. Also 4 A/C zones for the home and two hot water heaters. Connect with Owner for more information
Features of 10119 Bay Tree Court
| MLS® # | RX-11127557 |
|---|---|
| USD | $999,999 |
| CAD | $1,403,739 |
| CNY | 元7,132,093 |
| EUR | €864,414 |
| GBP | £749,957 |
| RUB | ₽81,148,519 |
| HOA Fees | $313 |
| Bedrooms | 4 |
| Bathrooms | 3.00 |
| Full Baths | 3 |
| Total Square Footage | 4,304 |
| Living Square Footage | 3,509 |
| Square Footage | Appraisal |
| Acres | 0.74 |
| Year Built | 1986 |
| Type | Residential |
| Sub-Type | Single Family Detached |
| Restrictions | None |
| Style | Multi-Level |
| Unit Floor | 0 |
| Status | Active |
| HOPA | No Hopa |
| Membership Equity | No |
Community Information
| Address | 10119 Bay Tree Court |
|---|---|
| Area | 7600 |
| Subdivision | RESERVE CREEK |
| Development | PGA Village |
| City | Port Saint Lucie |
| County | St. Lucie |
| State | FL |
| Zip Code | 34986 |
Amenities
| Amenities | Basketball, Billiards, Cafe/Restaurant, Clubhouse, Community Room, Exercise Room, Fitness Trail, Golf Course, Internet Included, Library, Lobby, Manager on Site, Pickleball, Playground, Pool, Putting Green, Tennis |
|---|---|
| Utilities | Cable, 3-Phase Electric, Public Sewer, Public Water, Water Available |
| Parking | 2+ Spaces, Drive - Circular, Drive - Decorative, Driveway, Garage - Attached, Golf Cart |
| # of Garages | 3 |
| View | Garden, Lake, Other, Pool, Golf |
| Is Waterfront | No |
| Waterfront | None |
| Has Pool | Yes |
| Pool | Heated, Screened, Spa |
| Pets Allowed | Yes |
| Unit | Multi-Level, On Golf Course |
| Subdivision Amenities | Basketball, Billiards, Cafe/Restaurant, Clubhouse, Community Room, Exercise Room, Fitness Trail, Golf Course Community, Internet Included, Library, Lobby, Manager on Site, Pickleball, Playground, Pool, Putting Green, Community Tennis Courts |
Interior
| Interior Features | Built-in Shelves, Closet Cabinets, Ctdrl/Vault Ceilings, Custom Mirror, Entry Lvl Lvng Area, Foyer, French Door, Cook Island, Pantry, Pull Down Stairs, Roman Tub, Upstairs Living Area, Volume Ceiling, Walk-in Closet, Wet Bar |
|---|---|
| Appliances | Cooktop, Dishwasher, Disposal, Dryer, Fire Alarm, Freezer, Ice Maker, Microwave, Refrigerator, Smoke Detector, Wall Oven, Washer, Washer/Dryer Hookup, Water Heater - Elec, Central Vacuum |
| Heating | Central, Electric, Solar |
| Cooling | Central, Electric, Zoned |
| Fireplace | No |
| # of Stories | 2 |
| Stories | 2.00 |
| Furnished | Furniture Negotiable |
| Master Bedroom | Dual Sinks, Mstr Bdrm - Sitting, Mstr Bdrm - Upstairs, Separate Shower, Whirlpool Spa |
Exterior
| Exterior Features | Auto Sprinkler, Awnings, Covered Patio, Custom Lighting, Fruit Tree(s), Open Balcony, Screened Patio, Solar Panels, Summer Kitchen, Zoned Sprinkler, Built-in Grill, Outdoor Shower |
|---|---|
| Lot Description | 1/2 to < 1 Acre |
| Windows | Solar Tinted |
| Roof | S-Tile |
| Construction | Frame |
| Front Exposure | East |
School Information
| Elementary | Allapattah Flats |
|---|---|
| Middle | Southport Middle School |
| High | Fort Pierce Central High School |
Additional Information
| Date Listed | September 27th, 2025 |
|---|---|
| Days on Market | 16 |
| Zoning | Planne |
| Foreclosure | No |
| Short Sale | No |
| RE / Bank Owned | No |
| HOA Fees | 313.35 |
| Parcel ID | 332260100290002 |
Room Dimensions
| Master Bedroom | 19 x 15 |
|---|---|
| Living Room | 25 x 24 |
| Kitchen | 17 x 16 |
Listing Details
| Office | Propertio |
|---|---|
| reeve@helloreeve.com |

