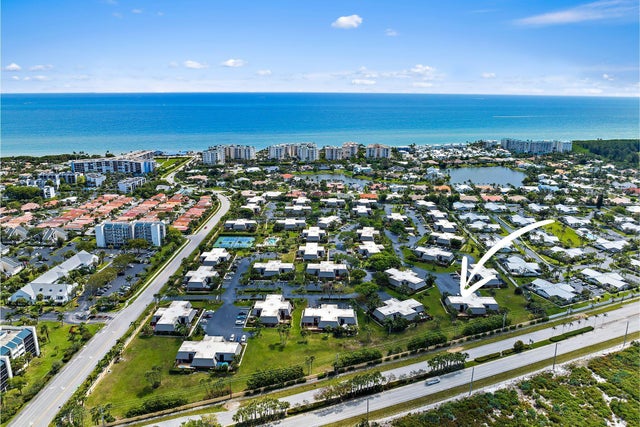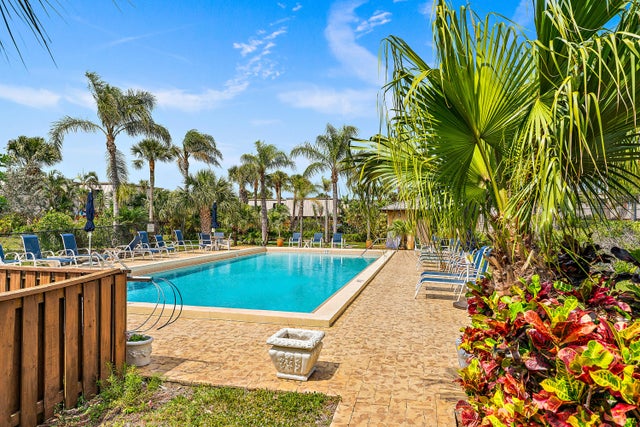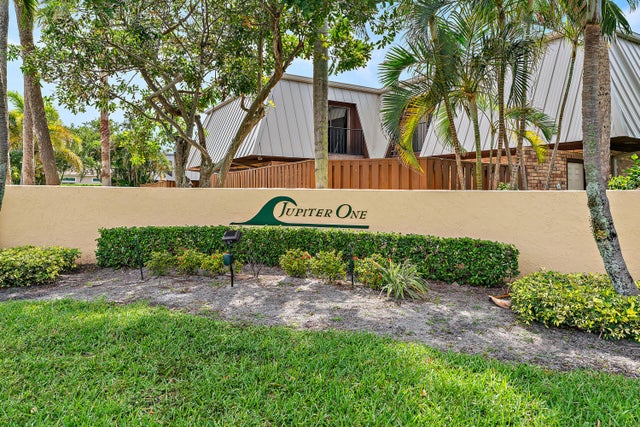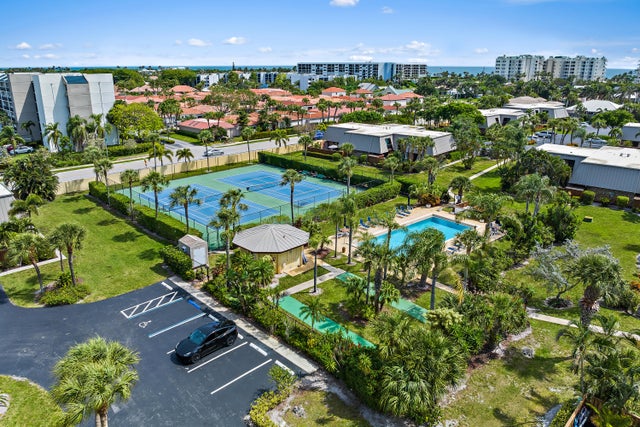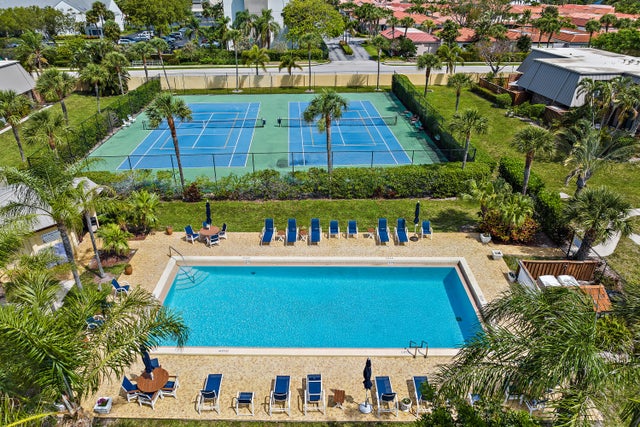About 1420 Ocean Way #7c
Welcome to your new home! This spacious townhome is ideally located within walking distance to the beach. Enjoy the private courtyard perfect for dining, gardening, or a play area for pets. Amenities include a beautiful swimming pool, shuffleboard court, and two tennis/pickleball courts. The pet friendly community welcomes dogs of all sizes. Estate Sale and priced for you to make this one YOUR WAY in this fabulous location.....The area offers parks, diverse dining options, and lively entertainment. Riverwalk, Harbourside, Juno Beach pier are nearby. With spacious interior, top-notch amenities, and a prime location, this townhome is the perfect place to call home. Experience the best of Jupiter living and make this fantastic Jupiter One townhome yours today!
Features of 1420 Ocean Way #7c
| MLS® # | RX-11127563 |
|---|---|
| USD | $530,000 |
| CAD | $743,982 |
| CNY | 元3,780,013 |
| EUR | €458,140 |
| GBP | £397,478 |
| RUB | ₽43,008,758 |
| HOA Fees | $681 |
| Bedrooms | 2 |
| Bathrooms | 3.00 |
| Full Baths | 2 |
| Half Baths | 1 |
| Total Square Footage | 1,708 |
| Living Square Footage | 1,708 |
| Square Footage | Tax Rolls |
| Acres | 0.04 |
| Year Built | 1981 |
| Type | Residential |
| Sub-Type | Townhouse / Villa / Row |
| Restrictions | Buyer Approval, Comercial Vehicles Prohibited, Interview Required, No Lease 1st Year, Tenant Approval |
| Style | < 4 Floors, Courtyard, Patio Home, Quad, Townhouse |
| Unit Floor | 0 |
| Status | Active |
| HOPA | No Hopa |
| Membership Equity | No |
Community Information
| Address | 1420 Ocean Way #7c |
|---|---|
| Area | 5080 |
| Subdivision | JUPITER I PH 1 |
| City | Jupiter |
| County | Palm Beach |
| State | FL |
| Zip Code | 33477 |
Amenities
| Amenities | Manager on Site, Pickleball, Pool, Tennis |
|---|---|
| Utilities | Cable, Public Sewer, Public Water |
| Parking | Assigned, Guest |
| Is Waterfront | No |
| Waterfront | None |
| Has Pool | No |
| Pets Allowed | Yes |
| Subdivision Amenities | Manager on Site, Pickleball, Pool, Community Tennis Courts |
| Guest House | No |
Interior
| Interior Features | Walk-in Closet, Wet Bar |
|---|---|
| Appliances | Dishwasher, Dryer, Fire Alarm, Microwave, Range - Electric, Refrigerator, Washer, Water Heater - Elec |
| Heating | Central |
| Cooling | Ceiling Fan, Central |
| Fireplace | No |
| # of Stories | 2 |
| Stories | 2.00 |
| Furnished | Furniture Negotiable, Unfurnished |
| Master Bedroom | Dual Sinks, Mstr Bdrm - Upstairs, Separate Shower |
Exterior
| Exterior Features | Fence, Open Balcony, Open Patio |
|---|---|
| Lot Description | < 1/4 Acre |
| Windows | Verticals |
| Roof | Comp Rolled, Manufactured |
| Construction | CBS, Other |
| Front Exposure | Northeast |
School Information
| Middle | Jupiter Middle School |
|---|---|
| High | Jupiter High School |
Additional Information
| Date Listed | September 28th, 2025 |
|---|---|
| Days on Market | 15 |
| Zoning | R3(cit |
| Foreclosure | No |
| Short Sale | No |
| RE / Bank Owned | No |
| HOA Fees | 681 |
| Parcel ID | 30434108110000073 |
Room Dimensions
| Master Bedroom | 16 x 13 |
|---|---|
| Living Room | 29 x 13 |
| Kitchen | 13 x 12 |
Listing Details
| Office | Jupiter Lighthouse Realty Inc |
|---|---|
| realtor@jupiterflrealestate.com |

