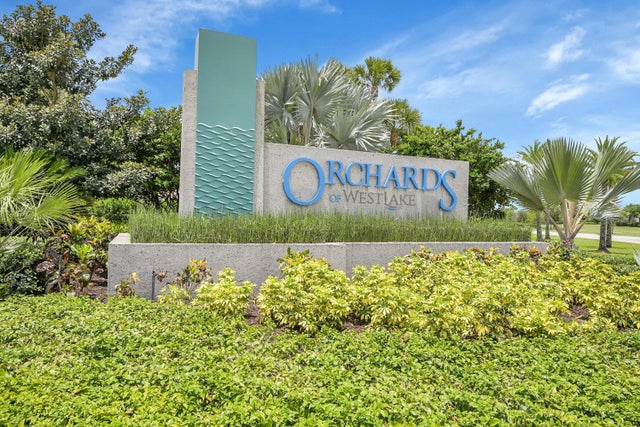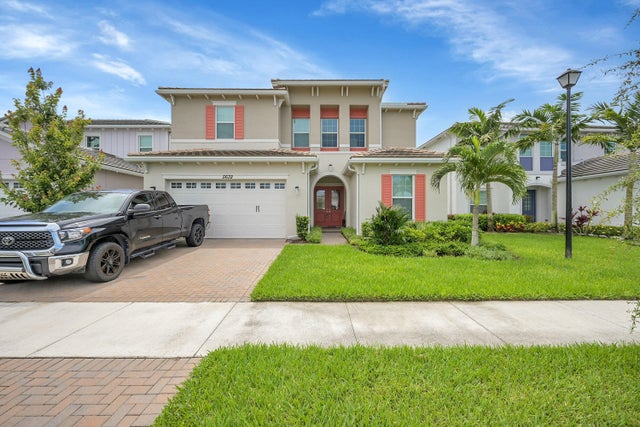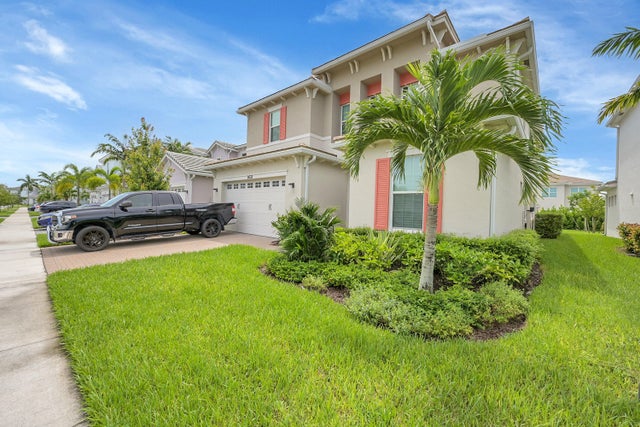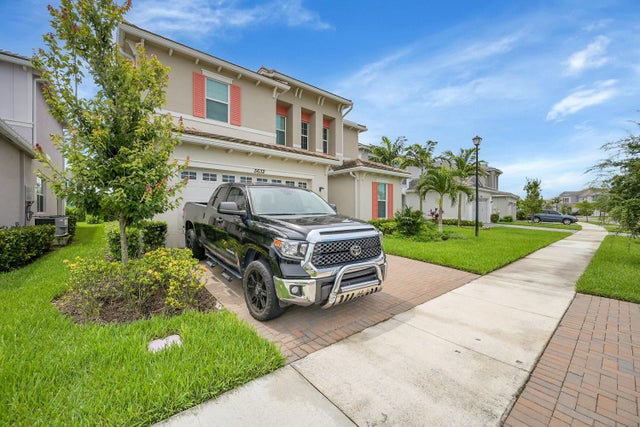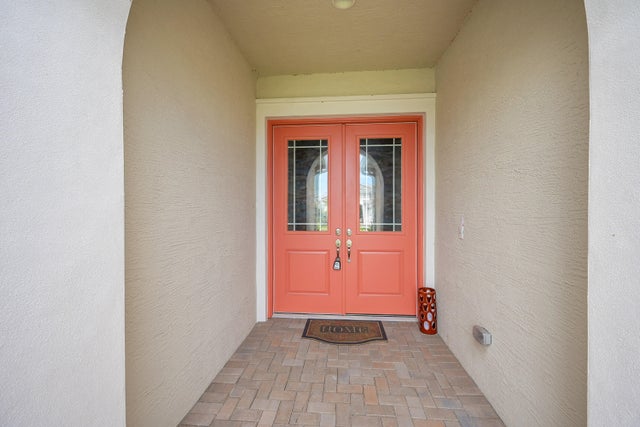About 5632 Liberty Lane
Elegant 6-bed + den home in sought-after Orchards of Westlake. Enter into a bright, open living area with large windows. The main floor features a spacious living room, dining area, gourmet kitchen with stainless steel appliances, center island, and ample counter space. Also on the first floor: a den/office and bedroom with full bathideal for guests or multigenerational living. Upstairs: grand primary suite with walk-in closet and spa-like bath, plus 4 additional bedrooms with Jack & Jill baths and a laundry room. Impact windows throughout. Pre-wired for a poolready for your custom oasis. Full water filtration system throughout the house.
Features of 5632 Liberty Lane
| MLS® # | RX-11127566 |
|---|---|
| USD | $775,000 |
| CAD | $1,085,915 |
| CNY | 元5,513,118 |
| EUR | €669,776 |
| GBP | £590,220 |
| RUB | ₽62,658,518 |
| HOA Fees | $105 |
| Bedrooms | 6 |
| Bathrooms | 5.00 |
| Full Baths | 5 |
| Total Square Footage | 4,774 |
| Living Square Footage | 4,102 |
| Square Footage | Tax Rolls |
| Acres | 0.15 |
| Year Built | 2022 |
| Type | Residential |
| Sub-Type | Single Family Detached |
| Restrictions | Buyer Approval, Lease OK w/Restrict |
| Style | < 4 Floors |
| Unit Floor | 0 |
| Status | Price Change |
| HOPA | No Hopa |
| Membership Equity | No |
Community Information
| Address | 5632 Liberty Lane |
|---|---|
| Area | 5550 |
| Subdivision | ORCHARDS OF WESTLAKE PHASE 1 |
| Development | ORCHARDS OF WESTLAKE |
| City | The Acreage |
| County | Palm Beach |
| State | FL |
| Zip Code | 33470 |
Amenities
| Amenities | Clubhouse, Pool, Sidewalks |
|---|---|
| Utilities | Cable, 3-Phase Electric, Public Sewer, Public Water |
| Parking | Driveway, Garage - Attached |
| # of Garages | 2 |
| Is Waterfront | No |
| Waterfront | None |
| Has Pool | No |
| Pets Allowed | Yes |
| Subdivision Amenities | Clubhouse, Pool, Sidewalks |
| Security | Gate - Unmanned |
| Guest House | No |
Interior
| Interior Features | Entry Lvl Lvng Area, Foyer, Cook Island, Pantry, Split Bedroom, Walk-in Closet, Wet Bar |
|---|---|
| Appliances | Auto Garage Open, Dishwasher, Disposal, Dryer, Ice Maker, Microwave, Purifier, Refrigerator, Smoke Detector, Wall Oven, Washer, Water Softener-Owned, Hookup |
| Heating | Central, Electric |
| Cooling | Central, Electric |
| Fireplace | No |
| # of Stories | 2 |
| Stories | 2.00 |
| Furnished | Furniture Negotiable, Unfurnished |
| Master Bedroom | Dual Sinks, Mstr Bdrm - Upstairs, Separate Shower, Separate Tub |
Exterior
| Exterior Features | Auto Sprinkler, Room for Pool |
|---|---|
| Lot Description | < 1/4 Acre |
| Windows | Impact Glass |
| Roof | S-Tile |
| Construction | CBS |
| Front Exposure | North |
School Information
| Elementary | Golden Grove Elementary School |
|---|---|
| Middle | Osceola Creek Middle School |
| High | Seminole Ridge Community High School |
Additional Information
| Date Listed | September 28th, 2025 |
|---|---|
| Days on Market | 32 |
| Zoning | R-2 |
| Foreclosure | No |
| Short Sale | No |
| RE / Bank Owned | No |
| HOA Fees | 105 |
| Parcel ID | 77414305010000480 |
Room Dimensions
| Master Bedroom | 14.2 x 19.2 |
|---|---|
| Living Room | 24.4 x 13 |
| Kitchen | 11.1 x 10.6 |
Listing Details
| Office | Desouza Real Estate LLC |
|---|---|
| aldo@desouzarealestate.com |

