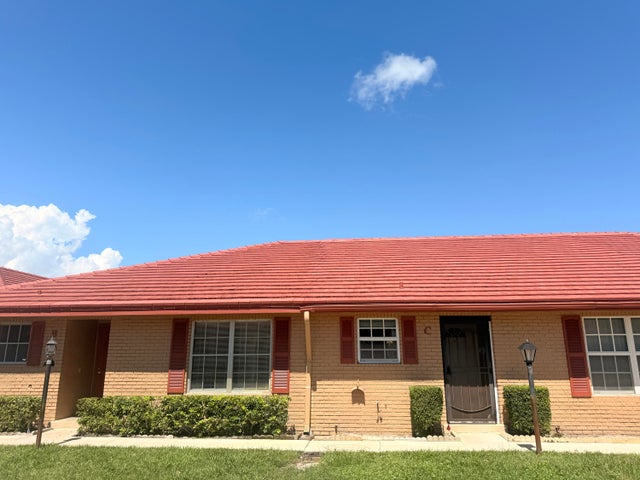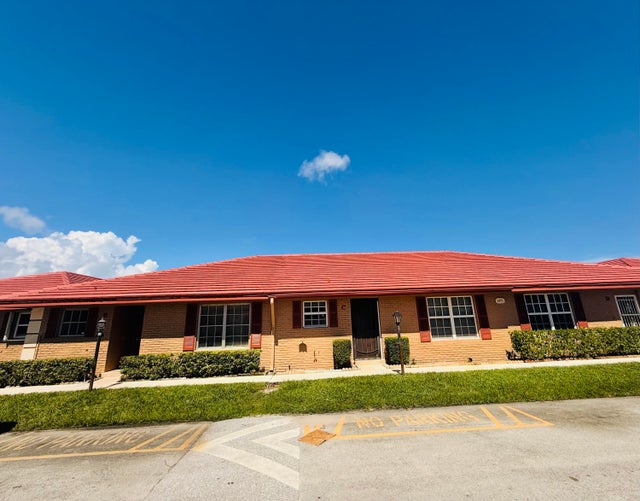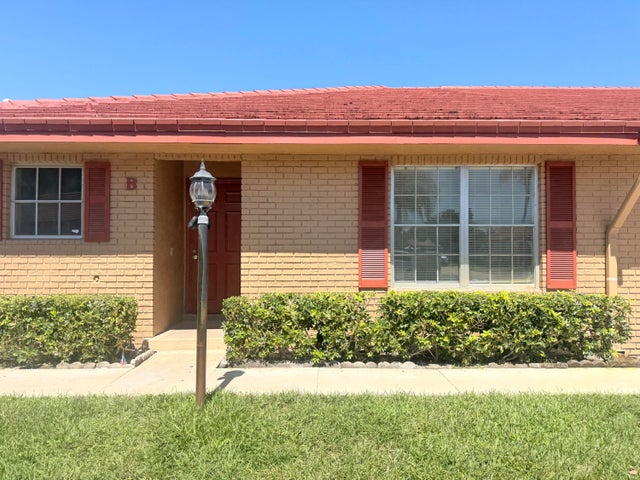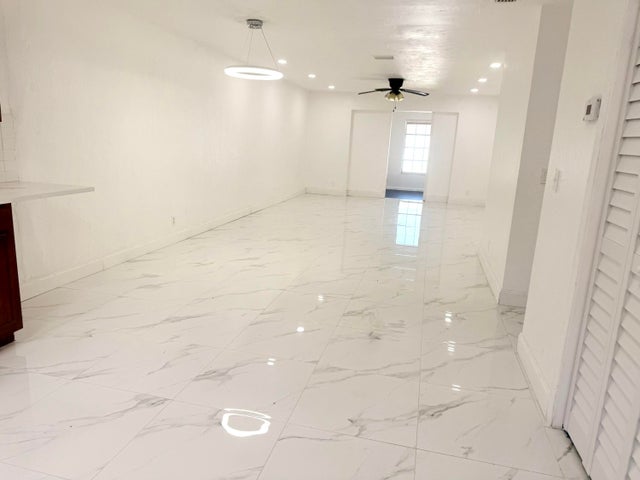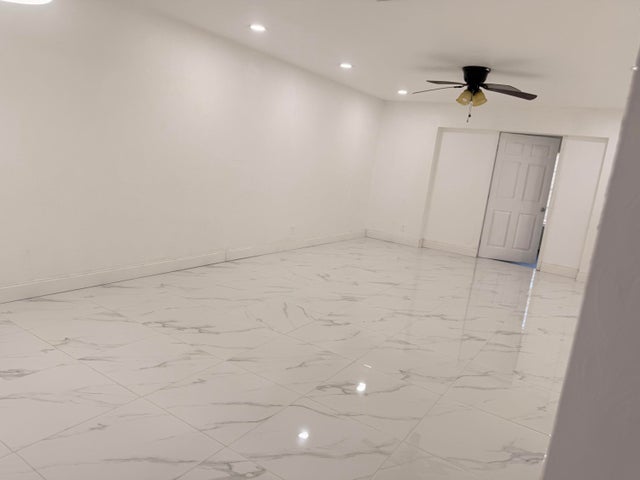About 1471 Sw 26th Avenue #7b
✨ Beautifully Renovated Villa in the Heart of Boynton Beach ✨This spacious 3-bedroom, 2-bathroom villa offers over 1,500 square feet of modern living with a very low HOA fee.🛋 Interior FeaturesFully renovated in 2025 with bright white tile flooring and modern LED lightingOpen-concept kitchen with quartz countertops and stainless steel appliancesTwo beautifully remodeled bathrooms with frameless shower glass doors, upgraded vanities, and new light fixturesIn-unit washer and dryer🌿 Outdoor & Community FeaturesPrivate fenced backyard with a charming garden viewTwo assigned parking spacesHOA includes lawn maintenance, community pool, street lights, and clubhouse
Features of 1471 Sw 26th Avenue #7b
| MLS® # | RX-11127570 |
|---|---|
| USD | $345,000 |
| CAD | $482,821 |
| CNY | 元2,453,105 |
| EUR | €296,198 |
| GBP | £258,718 |
| RUB | ₽27,342,665 |
| HOA Fees | $190 |
| Bedrooms | 3 |
| Bathrooms | 2.00 |
| Full Baths | 2 |
| Total Square Footage | 1,540 |
| Living Square Footage | 1,524 |
| Square Footage | Tax Rolls |
| Acres | 0.05 |
| Year Built | 1985 |
| Type | Residential |
| Sub-Type | Townhouse / Villa / Row |
| Restrictions | Interview Required, Lease OK w/Restrict |
| Style | Villa |
| Unit Floor | 0 |
| Status | Pending |
| HOPA | No Hopa |
| Membership Equity | No |
Community Information
| Address | 1471 Sw 26th Avenue #7b |
|---|---|
| Area | 4440 |
| Subdivision | GOLFVIEW HARBOUR ESTATES |
| City | Boynton Beach |
| County | Palm Beach |
| State | FL |
| Zip Code | 33426 |
Amenities
| Amenities | Clubhouse, Pool, Sidewalks |
|---|---|
| Utilities | 3-Phase Electric, Public Sewer, Public Water |
| Parking | 2+ Spaces, Assigned, Open |
| View | Garden |
| Is Waterfront | No |
| Waterfront | None |
| Has Pool | No |
| Pets Allowed | Yes |
| Subdivision Amenities | Clubhouse, Pool, Sidewalks |
| Security | None |
Interior
| Interior Features | Entry Lvl Lvng Area, Pull Down Stairs, Split Bedroom |
|---|---|
| Appliances | Dishwasher, Dryer, Microwave, Range - Electric, Refrigerator, Washer, Compactor |
| Heating | Central |
| Cooling | Ceiling Fan, Central, Electric |
| Fireplace | No |
| # of Stories | 1 |
| Stories | 1.00 |
| Furnished | Unfurnished |
| Master Bedroom | Mstr Bdrm - Ground, Separate Shower |
Exterior
| Exterior Features | Auto Sprinkler, Fence |
|---|---|
| Lot Description | < 1/4 Acre |
| Roof | Flat Tile |
| Construction | CBS |
| Front Exposure | South |
Additional Information
| Date Listed | September 28th, 2025 |
|---|---|
| Days on Market | 29 |
| Zoning | R3(cit |
| Foreclosure | No |
| Short Sale | No |
| RE / Bank Owned | No |
| HOA Fees | 190 |
| Parcel ID | 08434532130070020 |
Room Dimensions
| Master Bedroom | 14 x 12 |
|---|---|
| Living Room | 20 x 10 |
| Kitchen | 12 x 9 |
Listing Details
| Office | United Realty Group Inc |
|---|---|
| pbrownell@urgfl.com |

