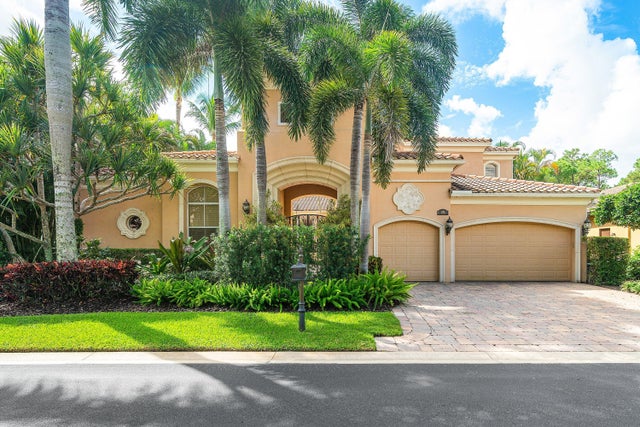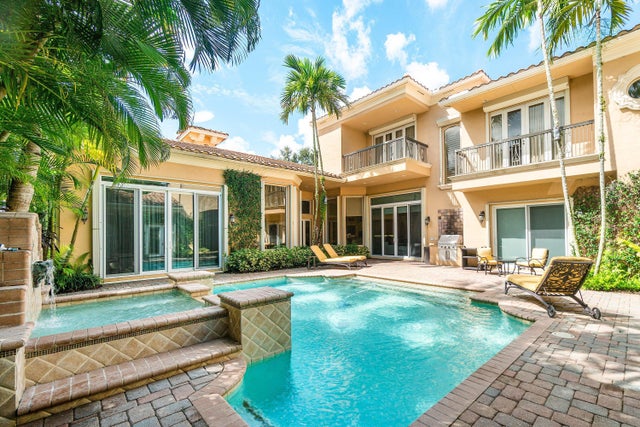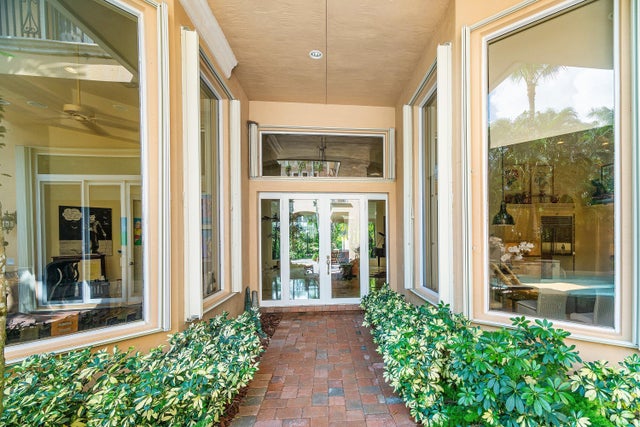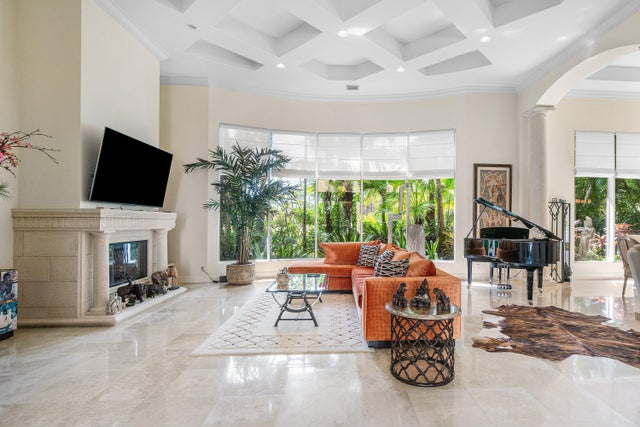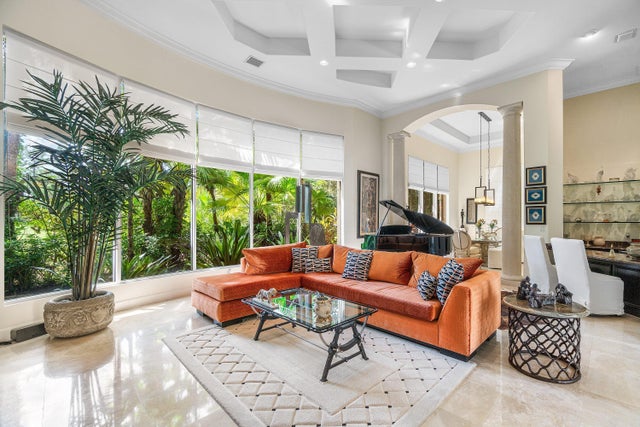About 155 Remo Place
This stunning and meticulously maintained two-story courtyard home is being offered with a Golf Membership purchase in Mirasol Country Club. The fantastic floor plan covers nearly 5,000 sf of living area and boasts 4 bedrooms plus an office in the main home, 4 full bathrooms, and a separate entry 1 bedroom, 1 bath casita.This home offers an abundance of natural light and appealing indoor / outdoor lifestyle with the wall of windows that line the living area. The interior provides expansive living spaces with marble flooring, great entertaining space and beautiful coffered ceilings. The open kitchen, complete with appliances from Sub-Zero and KitchenAid, includes a 6-burner gas cooktop stove, kitchen island and convenient and plentiful breakfast bar. The spacious primary suite providesa serene spa-like bathroom retreat featuring dual vanities, a jetted tub plus separate glass shower and an internal courtyard view. The second floor of this home has 2 bedrooms with ensuite bathrooms and oversized balconies as well as an inviting loft area. Experience the Mirasol Country Club lifestyle with a Golf Membership purchase. Mirasol Country Club hosts two championship 18-hole golf courses, 15 Har-Tru tennis courts, 6 Pickleball courts (and soon indoor pickleball as well), state-of-the-art fitness center, 4 dining venues, spa, salon, a dedicated kids sports club area, endless social activities and so much more. The unparalleled services and club offerings define the quintessential country club lifestyle. .
Features of 155 Remo Place
| MLS® # | RX-11127584 |
|---|---|
| USD | $4,200,000 |
| CAD | $5,887,350 |
| CNY | 元29,925,000 |
| EUR | €3,614,146 |
| GBP | £3,145,477 |
| RUB | ₽341,328,960 |
| HOA Fees | $893 |
| Bedrooms | 5 |
| Bathrooms | 5.00 |
| Full Baths | 5 |
| Total Square Footage | 6,414 |
| Living Square Footage | 4,938 |
| Square Footage | Tax Rolls |
| Acres | 0.26 |
| Year Built | 2007 |
| Type | Residential |
| Sub-Type | Single Family Detached |
| Restrictions | Buyer Approval |
| Style | Courtyard |
| Unit Floor | 0 |
| Status | New |
| HOPA | No Hopa |
| Membership Equity | Yes |
Community Information
| Address | 155 Remo Place |
|---|---|
| Area | 5350 |
| Subdivision | MIRASOL |
| Development | MIRASOL |
| City | Palm Beach Gardens |
| County | Palm Beach |
| State | FL |
| Zip Code | 33418 |
Amenities
| Amenities | Basketball, Bike - Jog, Business Center, Clubhouse, Community Room, Exercise Room, Game Room, Golf Course, Lobby, Manager on Site, Pool, Putting Green, Sidewalks, Spa-Hot Tub, Street Lights, Tennis |
|---|---|
| Utilities | Cable, Gas Natural, Public Sewer, Public Water |
| Parking | 2+ Spaces, Garage - Attached, Golf Cart |
| # of Garages | 3 |
| Is Waterfront | No |
| Waterfront | None |
| Has Pool | Yes |
| Pool | Heated, Inground, Spa |
| Pets Allowed | Restricted |
| Subdivision Amenities | Basketball, Bike - Jog, Business Center, Clubhouse, Community Room, Exercise Room, Game Room, Golf Course Community, Lobby, Manager on Site, Pool, Putting Green, Sidewalks, Spa-Hot Tub, Street Lights, Community Tennis Courts |
| Security | Gate - Manned, Security Patrol |
Interior
| Interior Features | Bar, Built-in Shelves, Closet Cabinets, Entry Lvl Lvng Area, French Door, Pantry, Roman Tub, Split Bedroom, Volume Ceiling, Walk-in Closet, Wet Bar, Decorative Fireplace |
|---|---|
| Appliances | Auto Garage Open, Central Vacuum, Dishwasher, Disposal, Dryer, Microwave, Range - Gas, Refrigerator, Storm Shutters, Water Heater - Gas, Fire Alarm |
| Heating | Central |
| Cooling | Central |
| Fireplace | Yes |
| # of Stories | 2 |
| Stories | 2.00 |
| Furnished | Unfurnished |
| Master Bedroom | Bidet, Dual Sinks, Mstr Bdrm - Ground, Separate Tub, Whirlpool Spa |
Exterior
| Exterior Features | Auto Sprinkler, Built-in Grill, Custom Lighting, Open Patio, Shutters |
|---|---|
| Lot Description | 1/4 to 1/2 Acre |
| Windows | Impact Glass, Electric Shutters |
| Construction | CBS, Other |
| Front Exposure | North |
School Information
| Elementary | Marsh Pointe Elementary |
|---|---|
| Middle | Watson B. Duncan Middle School |
| High | William T. Dwyer High School |
Additional Information
| Date Listed | September 28th, 2025 |
|---|---|
| Days on Market | 13 |
| Zoning | PCD(ci |
| Foreclosure | No |
| Short Sale | No |
| RE / Bank Owned | No |
| HOA Fees | 893.33 |
| Parcel ID | 52424203130000370 |
Room Dimensions
| Master Bedroom | 20 x 16 |
|---|---|
| Bedroom 2 | 15 x 12 |
| Bedroom 3 | 14 x 12 |
| Bedroom 4 | 14 x 14 |
| Bedroom 5 | 15 x 15 |
| Den | 16 x 12 |
| Dining Room | 16 x 15, 14 x 12 |
| Family Room | 21 x 19 |
| Living Room | 28 x 25 |
| Kitchen | 15 x 13 |
Listing Details
| Office | Leibowitz Realty Group, LLC./PBG |
|---|---|
| michael@leibowitzrealty.com |

