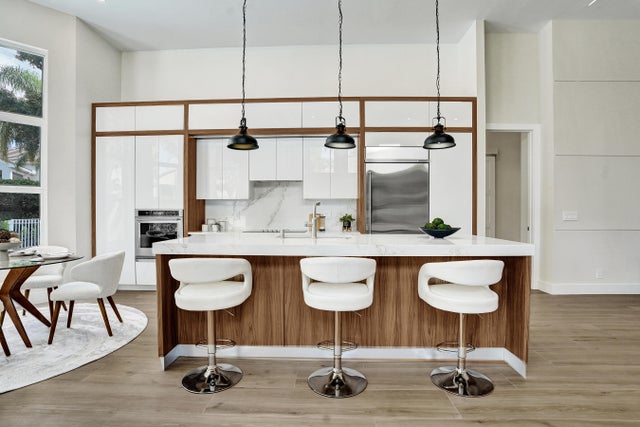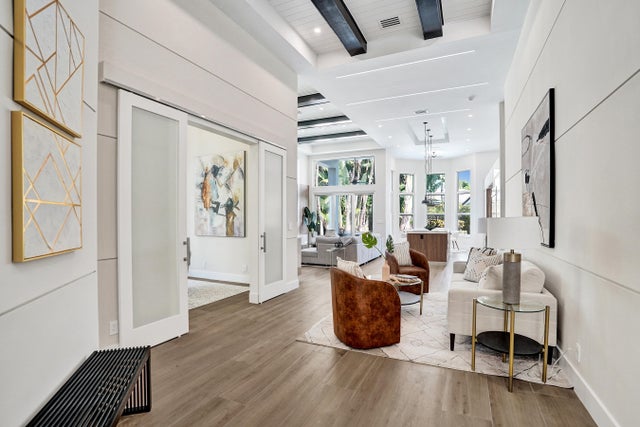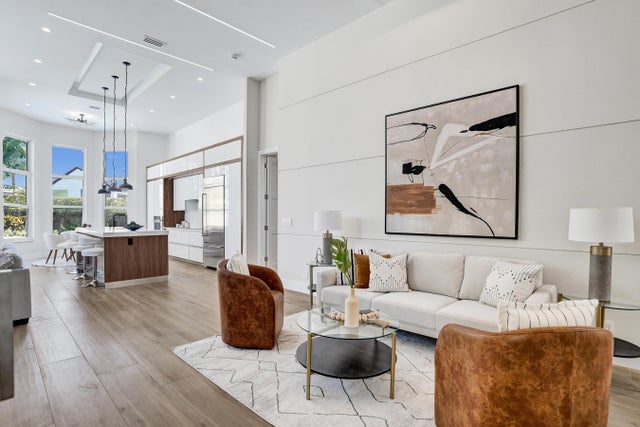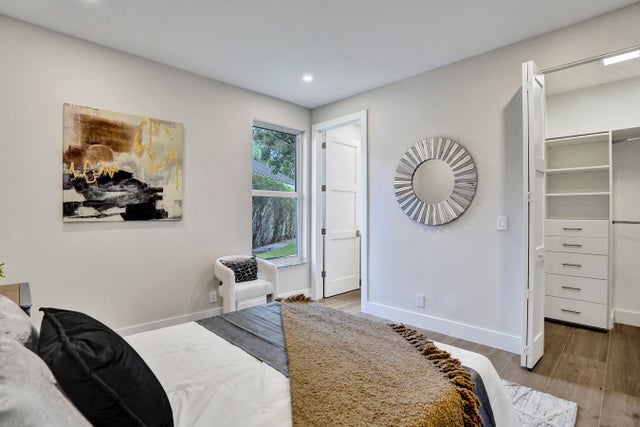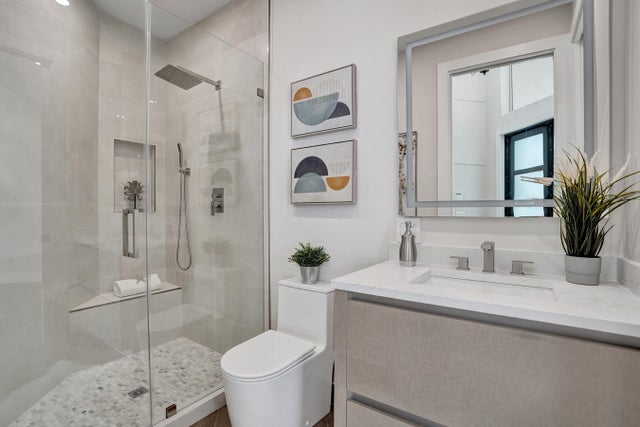About 3331 Nw 53 Circle
Updated 3 bedroom, 3 bathroom, (plus office) one story home. Renovations include: New bathrooms & kitchen, new flooring through out & new interior doors. All walls & ceilings have been skim coated with new recessed lighting & stunning architectural ceiling detail. Fantastic contemporary designed built in bar & entertainment center with lots of storage. All closets have been outfitted. house generator. Roof 2024. New Impact door, sliders & impact windows (with 2 exceptions). The incredible backyard (one of a kind in Woodfield ) has an oversized pool with new pavers, new pool tiles & a summer kitchen.Mandatory membership is a one time $120,000 to join the club plus $10,000 for the master HOA. All to be paid at closing by the buyer. Dues are $26,050. One time cap contribution apply
Features of 3331 Nw 53 Circle
| MLS® # | RX-11127591 |
|---|---|
| USD | $1,875,000 |
| CAD | $2,632,013 |
| CNY | 元13,372,688 |
| EUR | €1,620,778 |
| GBP | £1,406,171 |
| RUB | ₽152,153,625 |
| HOA Fees | $1,047 |
| Bedrooms | 3 |
| Bathrooms | 3.00 |
| Full Baths | 3 |
| Total Square Footage | 2,986 |
| Living Square Footage | 2,349 |
| Square Footage | Tax Rolls |
| Acres | 0.00 |
| Year Built | 1994 |
| Type | Residential |
| Sub-Type | Single Family Detached |
| Restrictions | Buyer Approval, No Lease First 2 Years |
| Unit Floor | 0 |
| Status | Active |
| HOPA | No Hopa |
| Membership Equity | Yes |
Community Information
| Address | 3331 Nw 53 Circle |
|---|---|
| Area | 4660 |
| Subdivision | Stratford Green |
| Development | Woodfield Country Club |
| City | Boca Raton |
| County | Palm Beach |
| State | FL |
| Zip Code | 33496 |
Amenities
| Amenities | Basketball, Cafe/Restaurant, Clubhouse, Elevator, Exercise Room, Game Room, Pickleball, Playground, Street Lights, Tennis, Golf Course, Lobby, Picnic Area, Manager on Site, Putting Green, Ball Field, Fitness Trail |
|---|---|
| Utilities | Cable, 3-Phase Electric, Public Sewer |
| # of Garages | 2 |
| Is Waterfront | No |
| Waterfront | None |
| Has Pool | Yes |
| Pets Allowed | Restricted |
| Subdivision Amenities | Basketball, Cafe/Restaurant, Clubhouse, Elevator, Exercise Room, Game Room, Pickleball, Playground, Street Lights, Community Tennis Courts, Golf Course Community, Lobby, Picnic Area, Manager on Site, Putting Green, Ball Field, Fitness Trail |
Interior
| Interior Features | Bar, Closet Cabinets, Cook Island, Pantry, Walk-in Closet, Built-in Shelves, Laundry Tub |
|---|---|
| Appliances | Dishwasher, Dryer, Microwave, Range - Electric, Refrigerator, Wall Oven, Washer, Cooktop |
| Heating | Central |
| Cooling | Central |
| Fireplace | No |
| # of Stories | 1 |
| Stories | 1.00 |
| Furnished | Unfurnished |
| Master Bedroom | Dual Sinks, Mstr Bdrm - Ground, Separate Shower, Separate Tub |
Exterior
| Construction | CBS |
|---|---|
| Front Exposure | South |
School Information
| Elementary | Calusa Elementary School |
|---|---|
| Middle | Omni Middle School |
| High | Spanish River Community High School |
Additional Information
| Date Listed | September 28th, 2025 |
|---|---|
| Days on Market | 15 |
| Zoning | residential |
| Foreclosure | No |
| Short Sale | No |
| RE / Bank Owned | No |
| HOA Fees | 1047 |
| Parcel ID | 06424703050000820 |
Room Dimensions
| Master Bedroom | 26 x 13 |
|---|---|
| Living Room | 11 x 22 |
| Kitchen | 20 x 14 |
Listing Details
| Office | Diamond Realty Group LLC |
|---|---|
| pam@drgfl.com |

