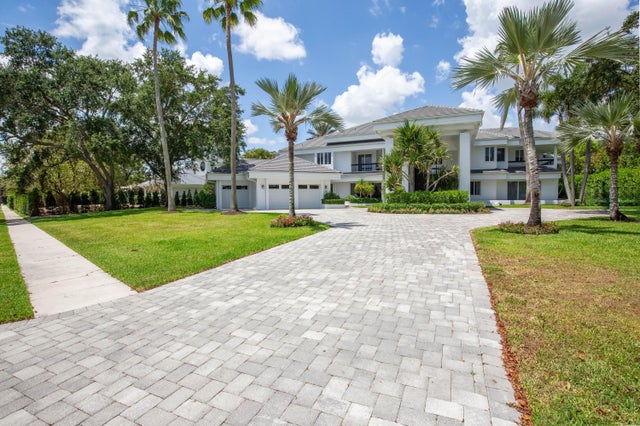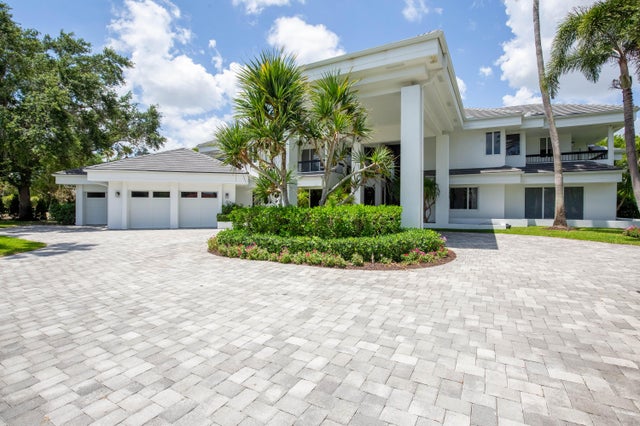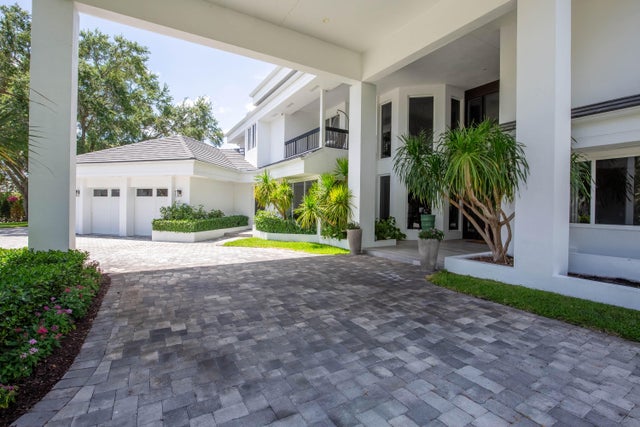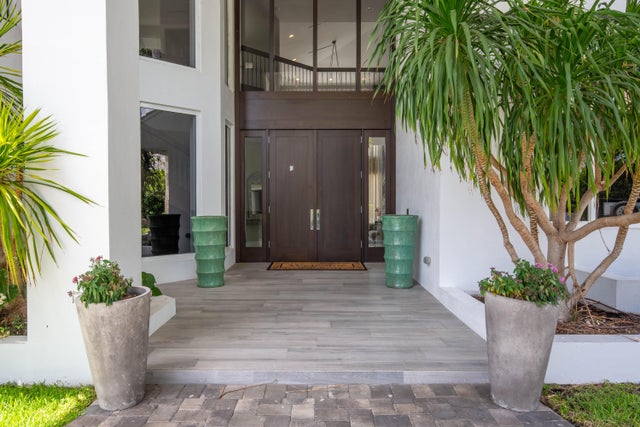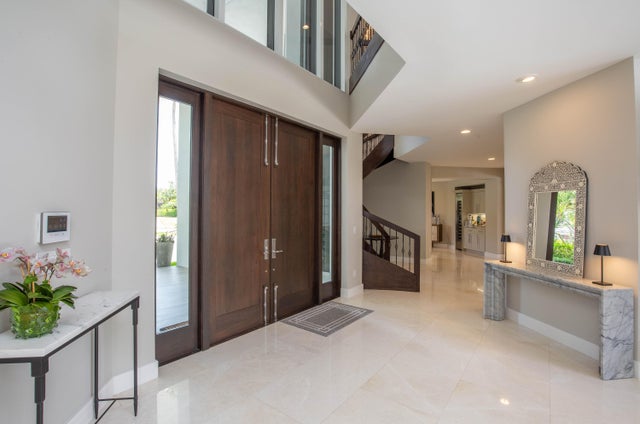About 2771 Long Meadow Drive
Timeless elegance in Palm Beach Polo & Country Club! This 6BD/6.1BA estate offers over 8,300 sq ft of luxury on a private .83-acre waterfront lot. Soaring ceilings, impact glass, and serene views set the tone throughout. Highlights include a chef's kitchen, grand living spaces, a spacious loft, media room, office, and a 24' x 30' primary suite. Outside, enjoy a heated pool/spa, lush landscaping, and multiple patios--perfect for entertaining. 3-car garage, elevator, and smart security. No membership required.
Features of 2771 Long Meadow Drive
| MLS® # | RX-11127608 |
|---|---|
| USD | $6,780,000 |
| CAD | $9,543,731 |
| CNY | 元48,412,590 |
| EUR | €5,868,273 |
| GBP | £5,111,367 |
| RUB | ₽542,458,986 |
| HOA Fees | $313 |
| Bedrooms | 6 |
| Bathrooms | 7.00 |
| Full Baths | 6 |
| Half Baths | 1 |
| Total Square Footage | 11,288 |
| Living Square Footage | 8,394 |
| Square Footage | Tax Rolls |
| Acres | 0.83 |
| Year Built | 1988 |
| Type | Residential |
| Sub-Type | Single Family Detached |
| Restrictions | Buyer Approval |
| Style | Contemporary |
| Unit Floor | 0 |
| Status | Active |
| HOPA | No Hopa |
| Membership Equity | No |
Community Information
| Address | 2771 Long Meadow Drive |
|---|---|
| Area | 5520 |
| Subdivision | BROOKSIDE 4 |
| Development | Palm Beach Polo |
| City | Wellington |
| County | Palm Beach |
| State | FL |
| Zip Code | 33414 |
Amenities
| Amenities | Bike - Jog, Exercise Room, Pool, Sidewalks, Street Lights |
|---|---|
| Utilities | 3-Phase Electric, Public Sewer, Public Water |
| Parking | Drive - Circular, Driveway, Garage - Attached |
| # of Garages | 3 |
| View | Pond, Pool, Lagoon, Canal, Preserve |
| Is Waterfront | Yes |
| Waterfront | Canal Width 81 - 120 |
| Has Pool | Yes |
| Pool | Heated, Inground, Spa |
| Pets Allowed | Yes |
| Subdivision Amenities | Bike - Jog, Exercise Room, Pool, Sidewalks, Street Lights |
| Security | Burglar Alarm, Gate - Manned, Security Patrol |
Interior
| Interior Features | Ctdrl/Vault Ceilings, Elevator, Entry Lvl Lvng Area, Fireplace(s), Cook Island, Pantry, Split Bedroom, Walk-in Closet |
|---|---|
| Appliances | Auto Garage Open, Dishwasher, Disposal, Dryer, Freezer, Microwave, Range - Electric, Refrigerator, Smoke Detector, Washer |
| Heating | Central, Electric |
| Cooling | Central, Electric |
| Fireplace | Yes |
| # of Stories | 2 |
| Stories | 2.00 |
| Furnished | Unfurnished |
| Master Bedroom | Dual Sinks, Mstr Bdrm - Ground, Mstr Bdrm - Sitting, Separate Shower, Separate Tub |
Exterior
| Exterior Features | Covered Balcony, Covered Patio, Fence, Open Patio, Zoned Sprinkler, Open Balcony |
|---|---|
| Lot Description | Private Road, Sidewalks, 1/2 to < 1 Acre |
| Roof | Concrete Tile |
| Construction | CBS |
| Front Exposure | East |
School Information
| Middle | Polo Park Middle School |
|---|---|
| High | Wellington High School |
Additional Information
| Date Listed | September 28th, 2025 |
|---|---|
| Days on Market | 16 |
| Zoning | WELL_P |
| Foreclosure | No |
| Short Sale | No |
| RE / Bank Owned | No |
| HOA Fees | 313.33 |
| Parcel ID | 73414414350000020 |
Room Dimensions
| Master Bedroom | 24 x 30 |
|---|---|
| Bedroom 2 | 14 x 20 |
| Bedroom 3 | 13 x 14 |
| Bedroom 4 | 15 x 17 |
| Bedroom 5 | 15 x 20 |
| Den | 14 x 15 |
| Dining Room | 17 x 17, 12 x 15 |
| Family Room | 18 x 24 |
| Living Room | 25 x 26 |
| Kitchen | 16 x 18 |
| Loft | 21 x 22 |
Listing Details
| Office | BitRealty |
|---|---|
| info@bitrealty.com |

