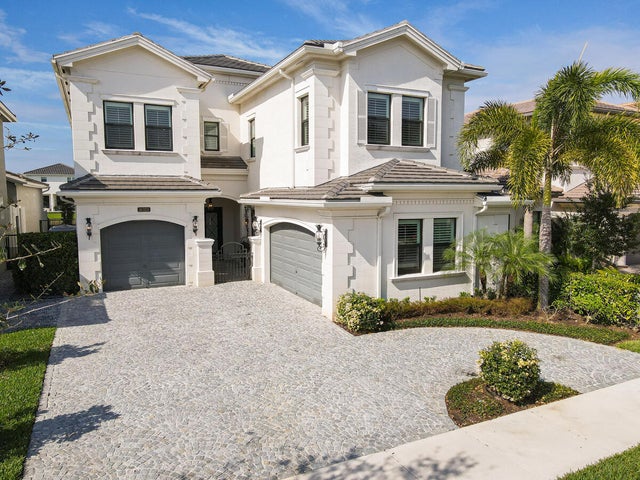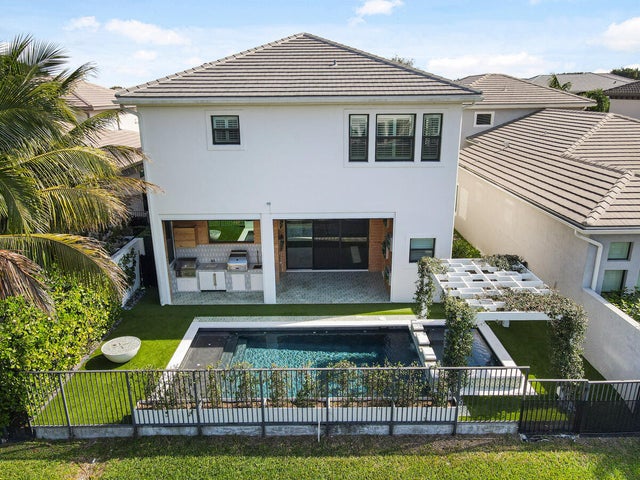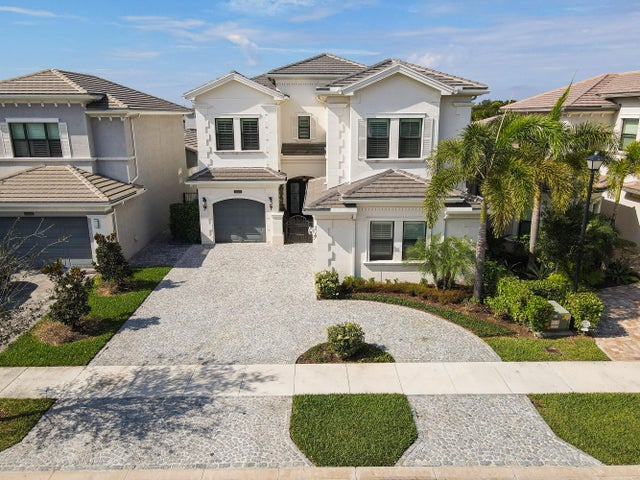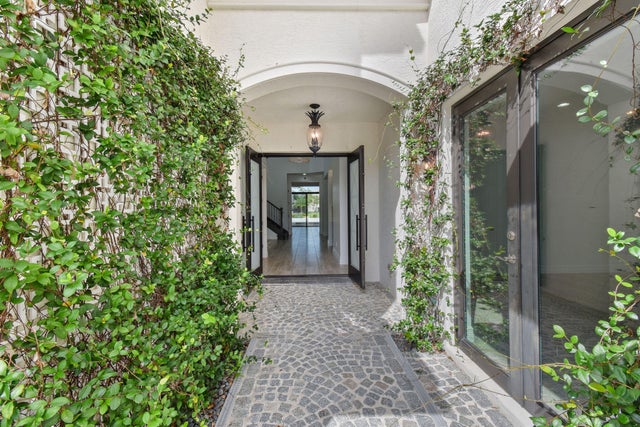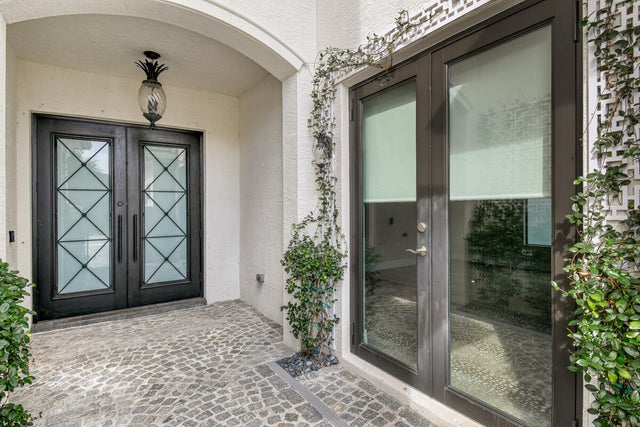About 16323 Pantheon Pass
Introducing the captivating Annabelle model, featuring soaring ceilings and an open concept design, along with endless upgrades. Imagine hosting family gatherings in the backyard, cooking in the outdoor kitchen and pizza oven, or using the flex room for convenient workouts. This home features six full bathrooms, a spacious loft, a flex room, and a three-car garage with a circular driveway, ensuring a first-class experience! Additional features include a gourmet kitchen with level 6 cabinetry, stainless steel KitchenAid appliances, a double oven, quartz countertops, electric shades, a cabana bath, and impact-resistant glass throughout the home, along with a Kohler whole house generator. The outdoor living area is equally impressive, complete with a fire pit and outdoor kitchen!All wallpaper has been removed, and all interior walls have been just painted! The outdoor kitchen includes a gas grill, refrigerator, marble counters and Pizza Oven. This is perfect for throwing a party overlooking the water! Extra features include a Koehler whole-house generator, 2 newer elevated Carrier High Efficiency Air conditioning units with whole-house air purification systems. Looking for your dream! The world-class 30,000 sq ft Seven Bridges Clubhouse offers incredible amenities, including a luxurious lounge, catering kitchen, playground, kids game room, indoor basketball courts, volleyball, and not to mention the 12 Har-Tru tennis courts and 1 hard court. There are endless ways to spend your free time with family and friends. if you desire to stay fit and active this community has it all. There is a well -equipped fitness center with a personal training center and a group training room all to maximize your workout. Relax and enjoy the sauna and message center after your activities! Other outdoor amenities include a wading pool, lap-pool, poolside bar and bistro, an indoor bar, shaded playground, party pavilion, and out-door basketball. Is tennis your game of choice? At Seven Bridges you can play in leagues, take lessons or play with friends during the day or night. It is truly an amazing place! Living in Delray is remarkable. The downtown area has been completely revitalized. It is known as one of the best small beach towns to live in. South Florida's renown tranquil blue water beaches and a host of other beach and shopping opportunities await you. Prime location in Palm Beach County, and only 30 minutes to the airport. Just a short drive to other fine dining locations, Delray Beach night life on Atlantic Ave, Boca Raton's Town Center Mall and Mizner Park.
Features of 16323 Pantheon Pass
| MLS® # | RX-11127612 |
|---|---|
| USD | $2,099,000 |
| CAD | $2,942,483 |
| CNY | 元14,933,902 |
| EUR | €1,806,213 |
| GBP | £1,571,989 |
| RUB | ₽169,552,392 |
| HOA Fees | $989 |
| Bedrooms | 5 |
| Bathrooms | 6.00 |
| Full Baths | 6 |
| Total Square Footage | 6,068 |
| Living Square Footage | 4,783 |
| Square Footage | Tax Rolls |
| Acres | 0.16 |
| Year Built | 2017 |
| Type | Residential |
| Sub-Type | Single Family Detached |
| Restrictions | Buyer Approval, Comercial Vehicles Prohibited, Lease OK, No RV |
| Style | Mediterranean, Multi-Level |
| Unit Floor | 0 |
| Status | New |
| HOPA | No Hopa |
| Membership Equity | No |
Community Information
| Address | 16323 Pantheon Pass |
|---|---|
| Area | 4740 |
| Subdivision | HYDER AGR PUD PL 6 |
| Development | Seven Bridges |
| City | Delray Beach |
| County | Palm Beach |
| State | FL |
| Zip Code | 33446 |
Amenities
| Amenities | Basketball, Bike - Jog, Cafe/Restaurant, Clubhouse, Community Room, Exercise Room, Game Room, Manager on Site, Pickleball, Pool, Sidewalks, Spa-Hot Tub, Street Lights, Tennis, Sauna, Whirlpool |
|---|---|
| Utilities | Cable, 3-Phase Electric, Gas Natural, Public Sewer, Public Water, Underground |
| Parking | 2+ Spaces, Drive - Circular, Driveway, Garage - Attached |
| # of Garages | 3 |
| View | Lake, Pool |
| Is Waterfront | Yes |
| Waterfront | Lake |
| Has Pool | Yes |
| Pool | Heated, Inground, Salt Water |
| Pets Allowed | Restricted |
| Subdivision Amenities | Basketball, Bike - Jog, Cafe/Restaurant, Clubhouse, Community Room, Exercise Room, Game Room, Manager on Site, Pickleball, Pool, Sidewalks, Spa-Hot Tub, Street Lights, Community Tennis Courts, Sauna, Whirlpool |
| Security | Gate - Manned, Security Patrol, Security Sys-Owned |
Interior
| Interior Features | Ctdrl/Vault Ceilings, Foyer, Roman Tub, Split Bedroom, Upstairs Living Area, Volume Ceiling, Walk-in Closet, Wet Bar, Bar, French Door |
|---|---|
| Appliances | Auto Garage Open, Dishwasher, Disposal, Dryer, Fire Alarm, Freezer, Ice Maker, Microwave, Range - Electric, Refrigerator, Smoke Detector, Wall Oven, Washer, Water Heater - Gas |
| Heating | Central, Electric |
| Cooling | Central, Electric, Air Purifier |
| Fireplace | No |
| # of Stories | 2 |
| Stories | 2.00 |
| Furnished | Unfurnished |
| Master Bedroom | Dual Sinks, Mstr Bdrm - Sitting, Mstr Bdrm - Upstairs, Separate Shower, Separate Tub |
Exterior
| Exterior Features | Auto Sprinkler, Built-in Grill, Covered Patio, Custom Lighting, Fence, Screen Porch, Outdoor Shower |
|---|---|
| Lot Description | < 1/4 Acre, Sidewalks, West of US-1 |
| Windows | Single Hung Metal, Plantation Shutters |
| Roof | Flat Tile, Slate |
| Construction | CBS |
| Front Exposure | East |
School Information
| Elementary | Whispering Pines Elementary School |
|---|---|
| Middle | Eagles Landing Middle School |
| High | Olympic Heights Community High |
Additional Information
| Date Listed | September 28th, 2025 |
|---|---|
| Days on Market | 14 |
| Zoning | AGR-PU |
| Foreclosure | No |
| Short Sale | No |
| RE / Bank Owned | No |
| HOA Fees | 989 |
| Parcel ID | 00424630100005070 |
Room Dimensions
| Master Bedroom | 17 x 20 |
|---|---|
| Dining Room | 14 x 12 |
| Family Room | 19 x 14 |
| Living Room | 18 x 14 |
| Kitchen | 25 x 23 |
Listing Details
| Office | KW Reserve |
|---|---|
| sharongunther@kw.com |

