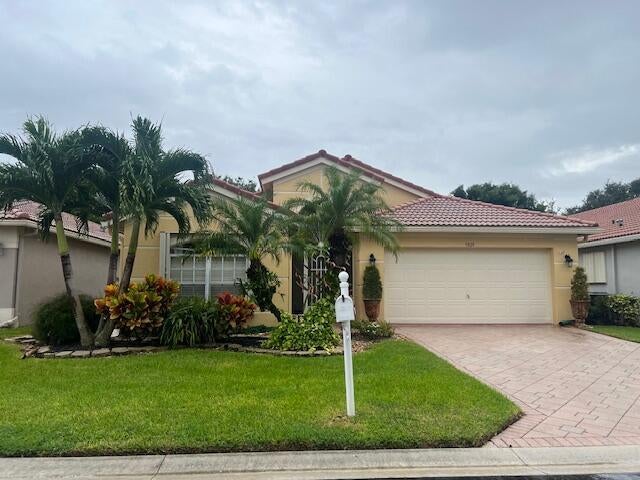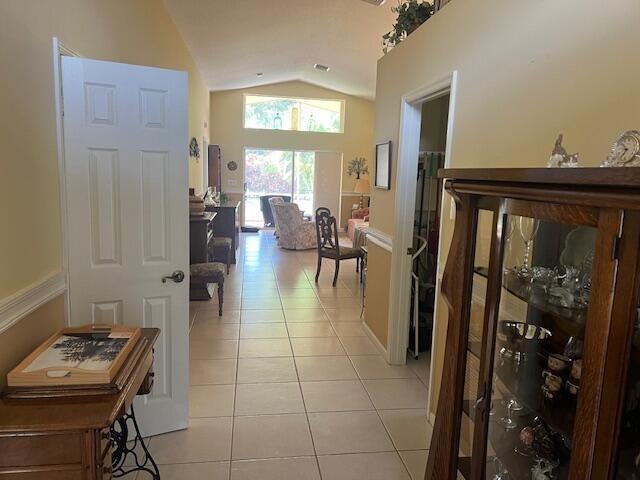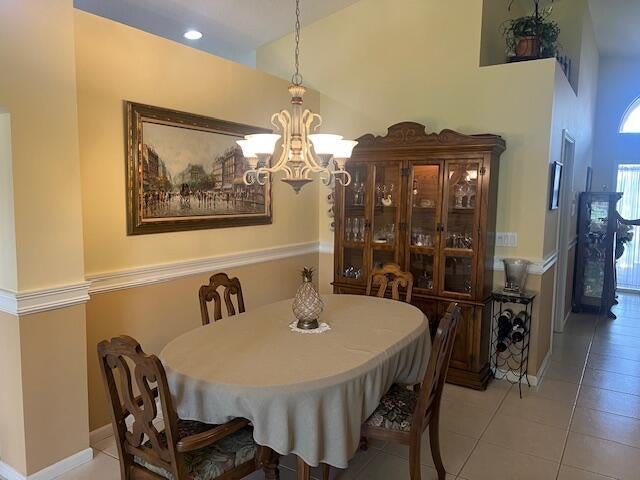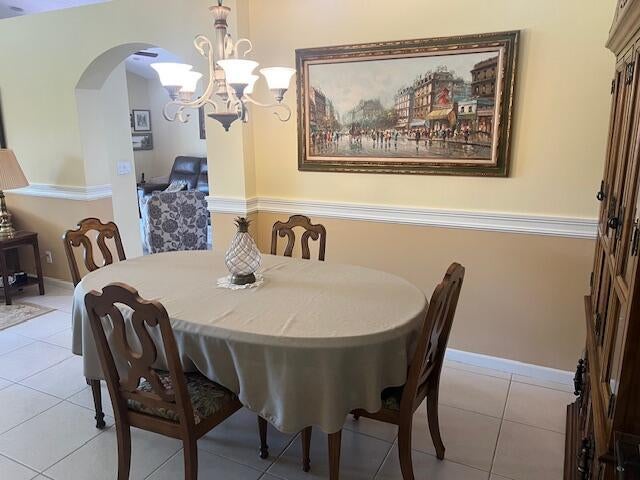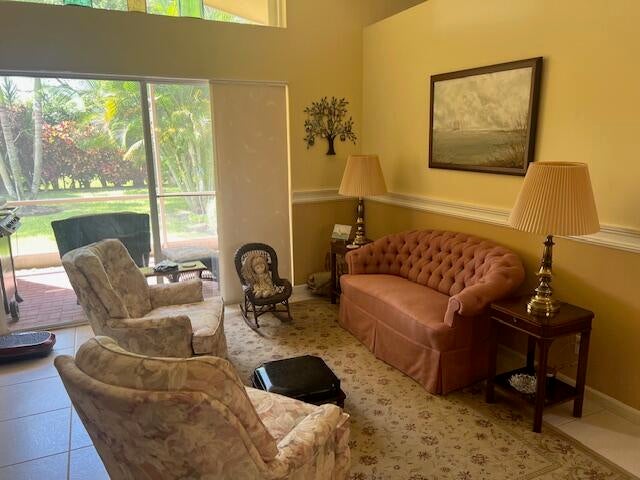About 5820 Royal Club Drive
This 3 bedroom 2 bath home is light bright and move-in ready. The kitchen and bathrooms have all been updated. The kitchen has soft close cabinets and granite counters. There are accordion shutters for the windows and doors. Plus there is room for a pool! This home should not be missed!
Features of 5820 Royal Club Drive
| MLS® # | RX-11127634 |
|---|---|
| USD | $550,000 |
| CAD | $771,403 |
| CNY | 元3,919,878 |
| EUR | €471,779 |
| GBP | £411,261 |
| RUB | ₽44,785,290 |
| HOA Fees | $430 |
| Bedrooms | 3 |
| Bathrooms | 2.00 |
| Full Baths | 2 |
| Total Square Footage | 2,451 |
| Living Square Footage | 1,729 |
| Square Footage | Tax Rolls |
| Acres | 0.13 |
| Year Built | 1999 |
| Type | Residential |
| Sub-Type | Single Family Detached |
| Style | Ranch |
| Unit Floor | 0 |
| Status | Active |
| HOPA | Yes-Verified |
| Membership Equity | No |
Community Information
| Address | 5820 Royal Club Drive |
|---|---|
| Area | 4610 |
| Subdivision | ROYAL LAKES |
| City | Boynton Beach |
| County | Palm Beach |
| State | FL |
| Zip Code | 33437 |
Amenities
| Amenities | Clubhouse, Exercise Room, Pool, Spa-Hot Tub, Tennis |
|---|---|
| Utilities | Cable, 3-Phase Electric, Public Sewer, Public Water, Underground |
| Parking | 2+ Spaces, Garage - Attached |
| # of Garages | 2 |
| View | Garden |
| Is Waterfront | No |
| Waterfront | None |
| Has Pool | No |
| Pets Allowed | Restricted |
| Subdivision Amenities | Clubhouse, Exercise Room, Pool, Spa-Hot Tub, Community Tennis Courts |
| Security | Gate - Unmanned, Security Sys-Owned |
Interior
| Interior Features | Built-in Shelves, Split Bedroom, Walk-in Closet, Ctdrl/Vault Ceilings |
|---|---|
| Appliances | Dishwasher, Disposal, Dryer, Microwave, Range - Electric, Refrigerator, Smoke Detector, Storm Shutters, Water Heater - Elec |
| Heating | Central, Electric |
| Cooling | Central, Electric |
| Fireplace | No |
| # of Stories | 1 |
| Stories | 1.00 |
| Furnished | Partially Furnished |
| Master Bedroom | Dual Sinks, Separate Shower, Spa Tub & Shower |
Exterior
| Exterior Features | Covered Patio |
|---|---|
| Lot Description | < 1/4 Acre |
| Roof | S-Tile |
| Construction | CBS |
| Front Exposure | North |
Additional Information
| Date Listed | September 28th, 2025 |
|---|---|
| Days on Market | 20 |
| Zoning | PUD |
| Foreclosure | No |
| Short Sale | No |
| RE / Bank Owned | No |
| HOA Fees | 430 |
| Parcel ID | 00424526350000480 |
Room Dimensions
| Master Bedroom | 16 x 13 |
|---|---|
| Bedroom 2 | 12 x 12 |
| Bedroom 3 | 12 x 10 |
| Family Room | 15 x 12 |
| Living Room | 14 x 14 |
| Kitchen | 15 x 12 |
Listing Details
| Office | Eleanor Ager Realty Inc. |
|---|---|
| elly.walden@gmail.com |

