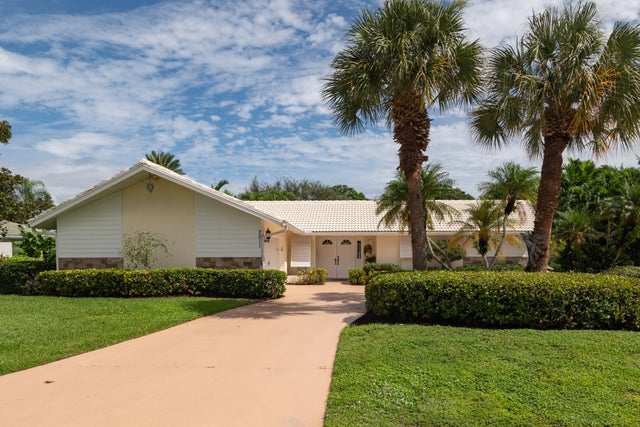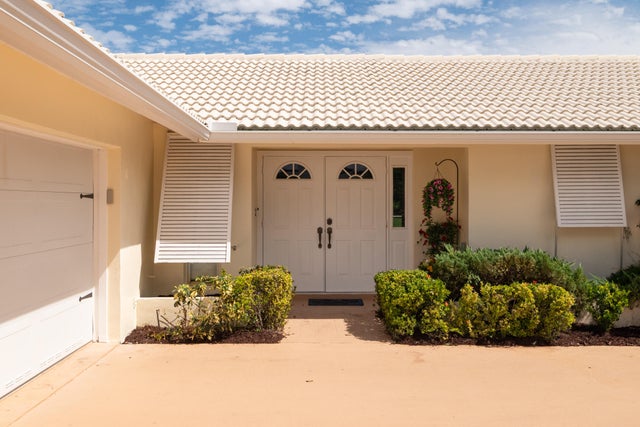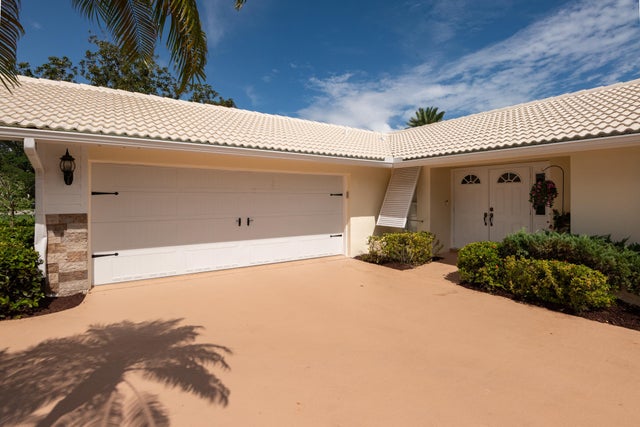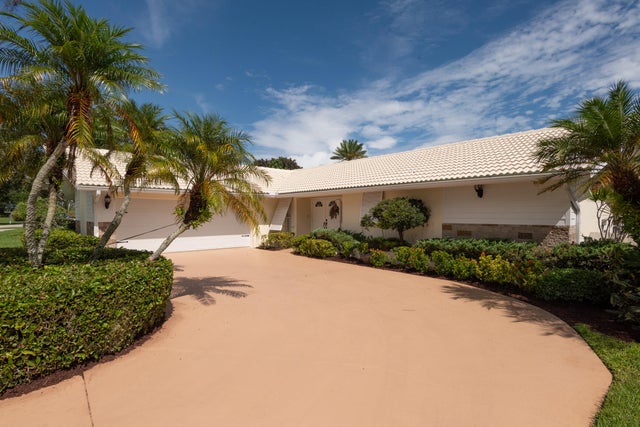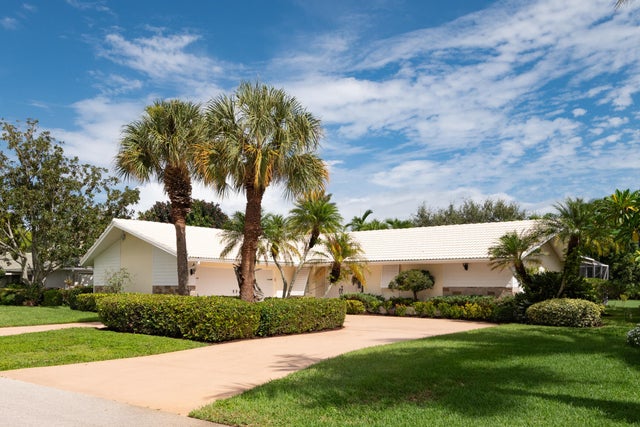About 2811 Se Fairway W
Welcome to the highly desirable Yacht & Country Club of Stuart! This solid concrete block home offers 2 bedrooms/2 Baths overlookingthe 16th Fairway. Inside, you'll find new tile flooring through, a spacious kitchen with granite countertops, freshly painted and a 2 car garage.Step outside to enjoy the sparking pool, covered patio and screened lanai - perfect for relaxing or entertaining in true Florida style.Club memberships are available, but not mandatory, giving you the option to enjoy golf, tennis, fitness, and social amenities at your ownpace. Flexible closing dates available.
Features of 2811 Se Fairway W
| MLS® # | RX-11127671 |
|---|---|
| USD | $625,000 |
| CAD | $876,156 |
| CNY | 元4,446,731 |
| EUR | €537,819 |
| GBP | £468,077 |
| RUB | ₽50,486,063 |
| HOA Fees | $310 |
| Bedrooms | 2 |
| Bathrooms | 2.00 |
| Full Baths | 2 |
| Total Square Footage | 2,525 |
| Living Square Footage | 1,657 |
| Square Footage | Tax Rolls |
| Acres | 0.29 |
| Year Built | 1973 |
| Type | Residential |
| Sub-Type | Single Family Detached |
| Restrictions | Tenant Approval |
| Style | Ranch |
| Unit Floor | 0 |
| Status | New |
| HOPA | No Hopa |
| Membership Equity | No |
Community Information
| Address | 2811 Se Fairway W |
|---|---|
| Area | 7 - Stuart - South of Indian St |
| Subdivision | YACHT & COUNTRY CLUB OF STUART |
| Development | Yacht & Country Club |
| City | Stuart |
| County | Martin |
| State | FL |
| Zip Code | 34997 |
Amenities
| Amenities | Clubhouse, Exercise Room, Golf Course, Dog Park |
|---|---|
| Utilities | Public Water, Septic |
| # of Garages | 2 |
| View | Golf |
| Is Waterfront | No |
| Waterfront | None |
| Has Pool | Yes |
| Pool | Gunite |
| Pets Allowed | Yes |
| Unit | On Golf Course |
| Subdivision Amenities | Clubhouse, Exercise Room, Golf Course Community, Dog Park |
Interior
| Interior Features | Entry Lvl Lvng Area |
|---|---|
| Appliances | Auto Garage Open, Dishwasher, Dryer, Microwave, Range - Electric, Refrigerator, Washer, Water Heater - Elec |
| Heating | Electric |
| Cooling | Attic Fan |
| Fireplace | No |
| # of Stories | 1 |
| Stories | 1.00 |
| Furnished | Unfurnished |
| Master Bedroom | Combo Tub/Shower |
Exterior
| Exterior Features | Covered Patio |
|---|---|
| Lot Description | 1/4 to 1/2 Acre |
| Roof | Concrete Tile |
| Construction | Stone, Block |
| Front Exposure | West |
Additional Information
| Date Listed | September 29th, 2025 |
|---|---|
| Days on Market | 13 |
| Zoning | Residential |
| Foreclosure | No |
| Short Sale | No |
| RE / Bank Owned | No |
| HOA Fees | 310 |
| Parcel ID | 373841011000047008 |
Room Dimensions
| Master Bedroom | 13 x 22 |
|---|---|
| Bedroom 2 | 13 x 11 |
| Living Room | 13 x 22 |
| Kitchen | 11 x 19 |
Listing Details
| Office | NV Realty Group, LLC |
|---|---|
| info@nvrealtygroup.com |

