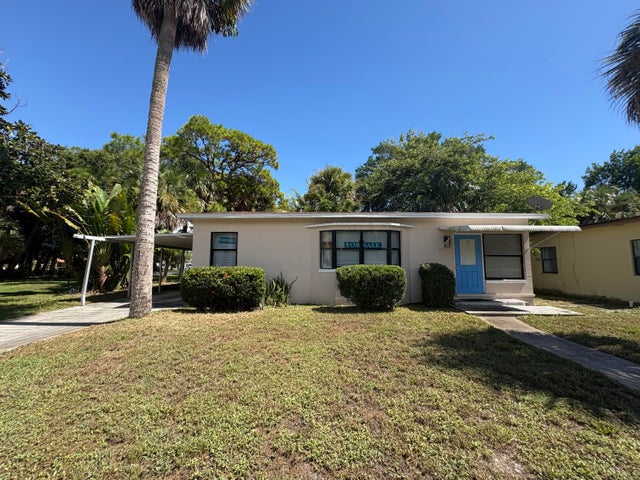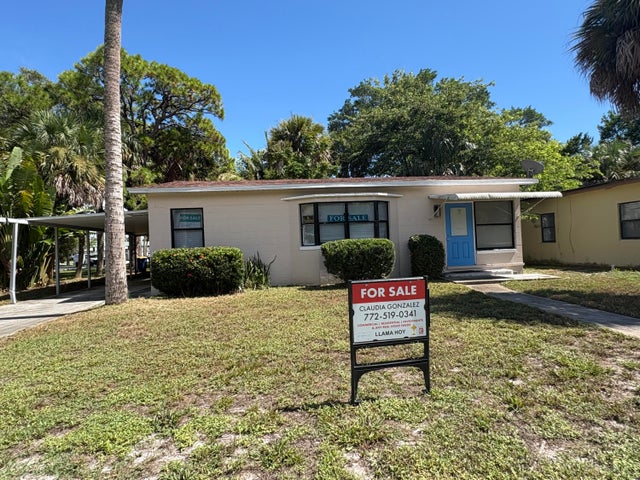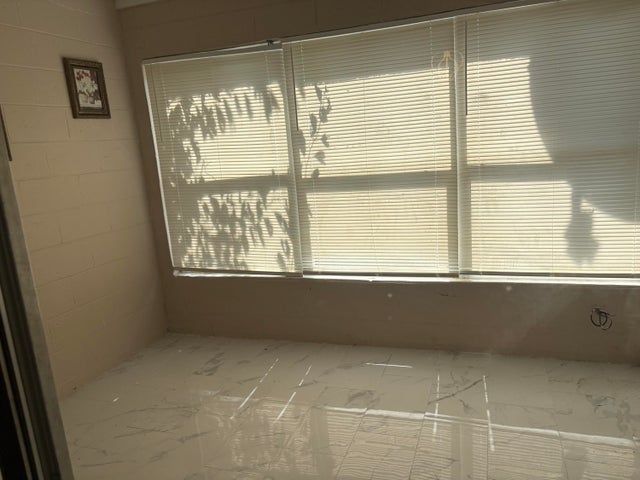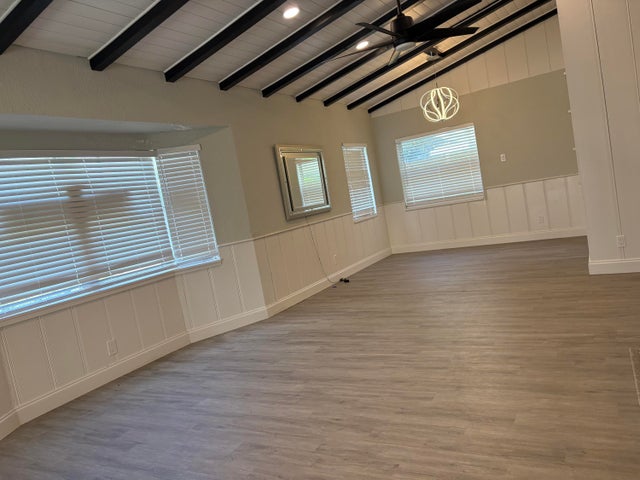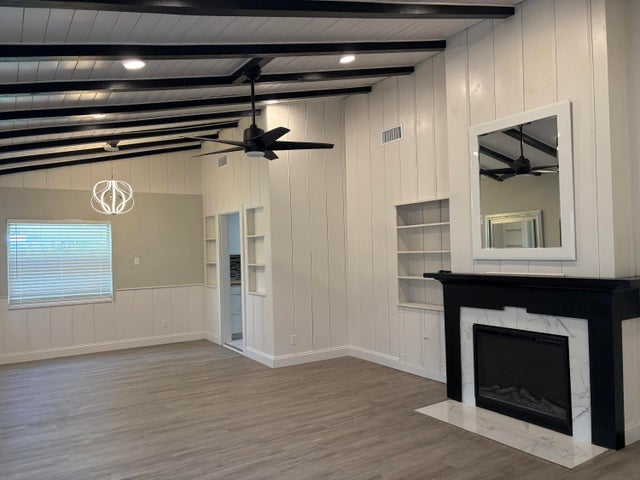About 1010 Mayflower Road
Just Beautiful RENOVATED-NEW ROOF-A/C-WATER HEATER-KITCHEN-FLOORS -WASH AND DRYEXTRA LARGE LIVING ROOM Spacious-Privacy- Concrete Block House- Nice Front Porch and very Privacy Back Porch No neighbors-(park behind)Close everythingBeaches-Parks-Hospital- Doctors Offices-Pharmacies, College-Schools- Government Offices-Down Town-Shopping Centers- Restaurants Easy Access to 95 & Turnpike and Much More COME AND CHECK IT OUTLLAMA HOY.
Features of 1010 Mayflower Road
| MLS® # | RX-11127687 |
|---|---|
| USD | $272,300 |
| CAD | $382,238 |
| CNY | 元1,942,071 |
| EUR | €235,380 |
| GBP | £204,214 |
| RUB | ₽22,096,764 |
| Bedrooms | 2 |
| Bathrooms | 1.00 |
| Full Baths | 1 |
| Total Square Footage | 2,082 |
| Living Square Footage | 1,158 |
| Square Footage | Tax Rolls |
| Acres | 0.00 |
| Year Built | 1948 |
| Type | Residential |
| Sub-Type | Single Family Detached |
| Restrictions | None |
| Unit Floor | 0 |
| Status | Price Change |
| HOPA | No Hopa |
| Membership Equity | No |
Community Information
| Address | 1010 Mayflower Road |
|---|---|
| Area | 7080 |
| Subdivision | PINEWOOD S/D BLK 14 LOT 18 |
| City | Fort Pierce |
| County | St. Lucie |
| State | FL |
| Zip Code | 34950 |
Amenities
| Amenities | None |
|---|---|
| Utilities | Cable, 3-Phase Electric, Public Sewer, Public Water, Water Available |
| Is Waterfront | No |
| Waterfront | None |
| Has Pool | No |
| Pets Allowed | Yes |
| Subdivision Amenities | None |
Interior
| Interior Features | Closet Cabinets |
|---|---|
| Appliances | Dishwasher, Disposal, Dryer, Microwave, Range - Electric, Refrigerator, Smoke Detector |
| Heating | Central |
| Cooling | Ceiling Fan, Central |
| Fireplace | No |
| # of Stories | 1 |
| Stories | 1.00 |
| Furnished | Unfurnished |
| Master Bedroom | Separate Shower, Combo Tub/Shower |
Exterior
| Construction | Block, CBS, Concrete |
|---|---|
| Front Exposure | East |
Additional Information
| Date Listed | September 29th, 2025 |
|---|---|
| Days on Market | 14 |
| Zoning | Residential |
| Foreclosure | No |
| Short Sale | No |
| RE / Bank Owned | No |
| Parcel ID | 241560101940001 |
Room Dimensions
| Master Bedroom | 14 x 15 |
|---|---|
| Living Room | 28 x 15 |
| Kitchen | 15 x 10 |
Listing Details
| Office | My Realty Group, LLC. |
|---|---|
| support@teammyrealty.com |

