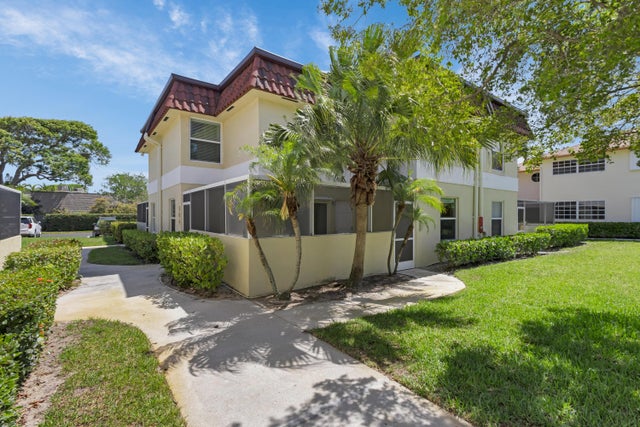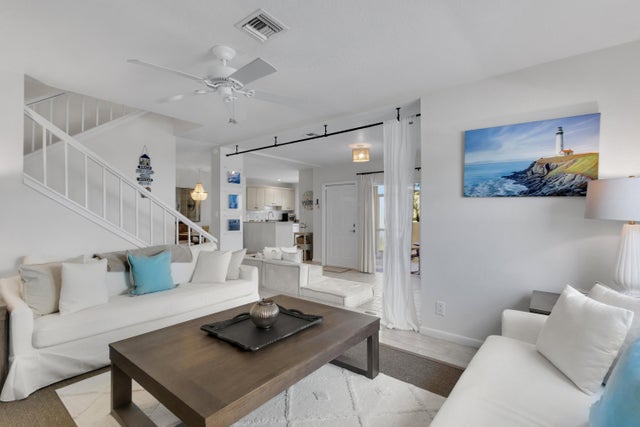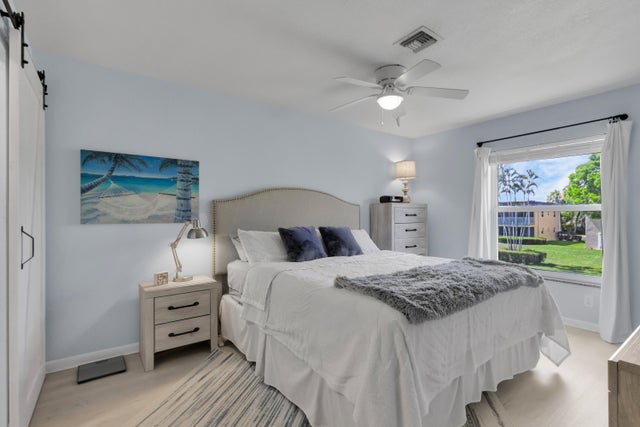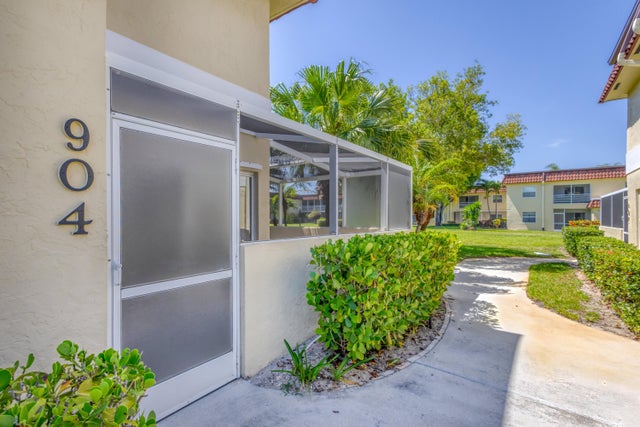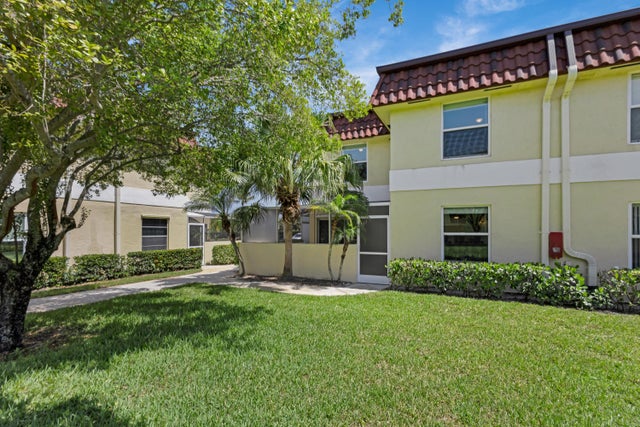About 717 S Us Highway 1 #904
Sensational Location, Short Walk to Beautiful Carlin Park, Endless Beach and Popular Local Restaurants. This 3 Bedroom Home Features an Open Concept Floor Plan with Designer Touches and Numerous Upgrades Like New LV Flooring, New Impact Sliders & Windows, Modern Furnishings and More. Primary Suite with King Size Bed & En-Suite Bath, 2nd Bedroom Holds a Queen Size Bed & 3rd a Daybed. Step Through Sliders Lead to a Spacious Patio with Plenty of Space for Outdoor Dining & Entertaining. Luxury Florida Living with Community Amenities That Include Both Tennis & Oversized Pool.
Features of 717 S Us Highway 1 #904
| MLS® # | RX-11127704 |
|---|---|
| USD | $450,000 |
| CAD | $631,683 |
| CNY | 元3,209,445 |
| EUR | €388,987 |
| GBP | £337,481 |
| RUB | ₽36,516,870 |
| HOA Fees | $775 |
| Bedrooms | 3 |
| Bathrooms | 3.00 |
| Full Baths | 2 |
| Half Baths | 1 |
| Total Square Footage | 1,348 |
| Living Square Footage | 1,348 |
| Square Footage | Tax Rolls |
| Acres | 0.00 |
| Year Built | 1979 |
| Type | Residential |
| Sub-Type | Townhouse / Villa / Row |
| Restrictions | Buyer Approval |
| Style | Townhouse |
| Unit Floor | 0 |
| Status | New |
| HOPA | No Hopa |
| Membership Equity | No |
Community Information
| Address | 717 S Us Highway 1 #904 |
|---|---|
| Area | 5080 |
| Subdivision | VILLAS ON THE GREEN CONDO |
| City | Jupiter |
| County | Palm Beach |
| State | FL |
| Zip Code | 33477 |
Amenities
| Amenities | Bike - Jog, Clubhouse, Manager on Site, Pickleball, Shuffleboard, Tennis |
|---|---|
| Utilities | Cable, Public Sewer, Public Water |
| Parking | Assigned |
| View | Garden |
| Is Waterfront | No |
| Waterfront | None |
| Has Pool | No |
| Pets Allowed | Yes |
| Unit | Corner |
| Subdivision Amenities | Bike - Jog, Clubhouse, Manager on Site, Pickleball, Shuffleboard, Community Tennis Courts |
| Security | Security Sys-Owned |
Interior
| Interior Features | Walk-in Closet |
|---|---|
| Appliances | Dishwasher, Disposal, Dryer, Microwave, Range - Electric, Washer, Water Heater - Elec |
| Heating | Electric |
| Cooling | Central, Electric |
| Fireplace | No |
| # of Stories | 2 |
| Stories | 2.00 |
| Furnished | Furniture Negotiable |
| Master Bedroom | Mstr Bdrm - Upstairs |
Exterior
| Exterior Features | Screened Patio |
|---|---|
| Roof | Mixed |
| Construction | CBS, Frame |
| Front Exposure | South |
School Information
| Elementary | Jupiter Elementary School |
|---|---|
| Middle | Jupiter Middle School |
| High | Jupiter High School |
Additional Information
| Date Listed | September 29th, 2025 |
|---|---|
| Days on Market | 14 |
| Zoning | R3 |
| Foreclosure | No |
| Short Sale | No |
| RE / Bank Owned | No |
| HOA Fees | 775 |
| Parcel ID | 30434105050009040 |
Room Dimensions
| Master Bedroom | 14 x 12 |
|---|---|
| Bedroom 2 | 16 x 12 |
| Bedroom 3 | 14 x 11 |
| Living Room | 24 x 12 |
| Kitchen | 8 x 9 |
Listing Details
| Office | Illustrated Properties LLC (Co |
|---|---|
| virginia@ipre.com |

