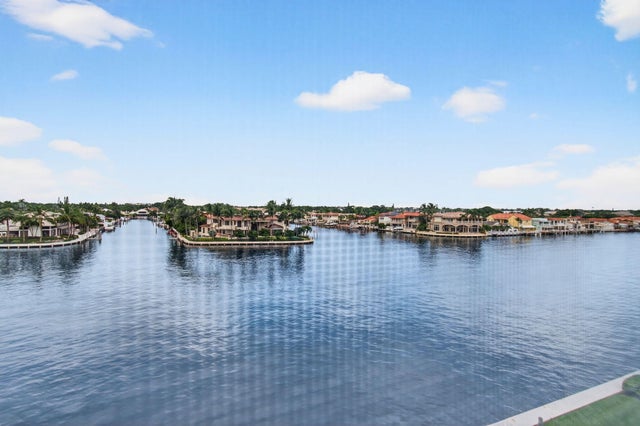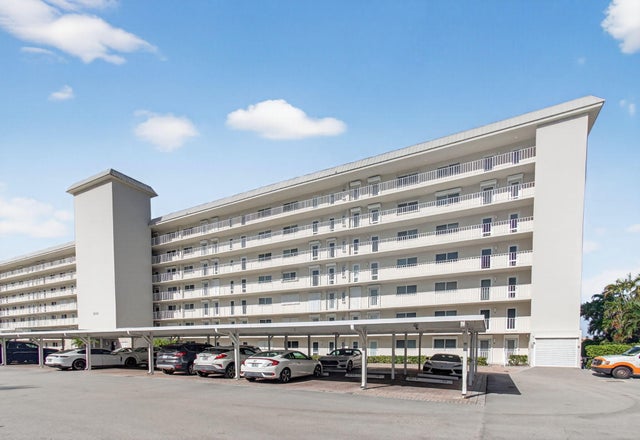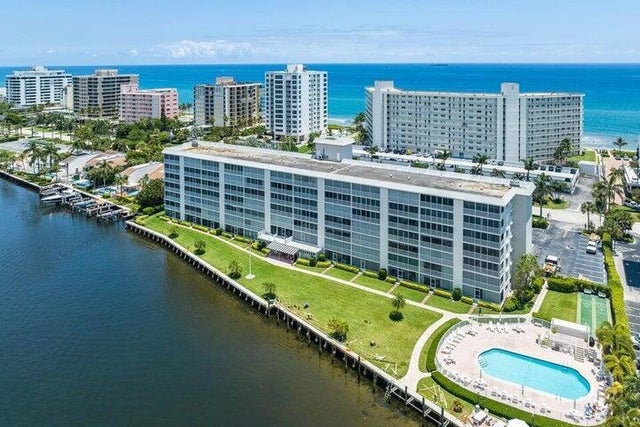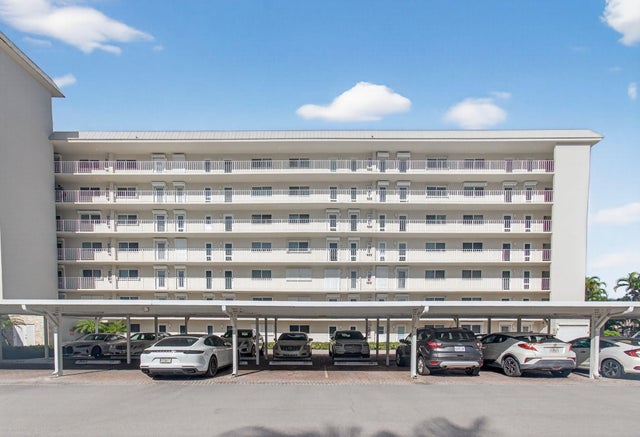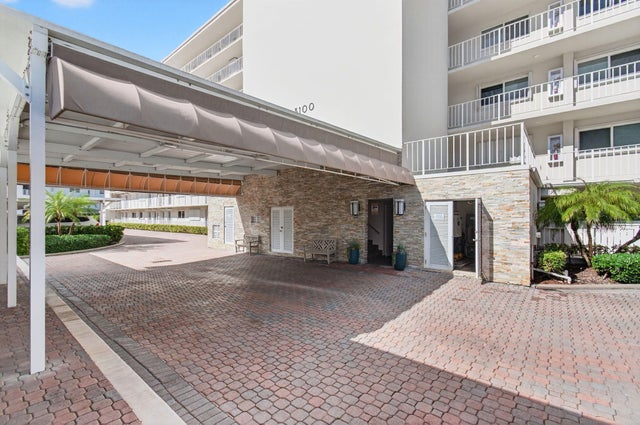About 3100 S Ocean Boulevard #5160
2 bedroom and 2 bathrooms. Watch the boats go by from your large open balcony. Enjoy piece of mind with hurricane glass doors. The unit offers a bright open layout with endless potential. Both bedrooms are generously sized with large closets. The expansive balcony is ideal for indoor -outdoor living, capturing breezes and waterfront scenery . Beach access is across the street. This property combines the best of coastal living with incredible views and value. The Atlantic ocean is steps away while beautiful sunsets on the back porch are enjoyed. The association offers a pool, BBq area, shuffleboard court.
Features of 3100 S Ocean Boulevard #5160
| MLS® # | RX-11127723 |
|---|---|
| USD | $447,500 |
| CAD | $627,328 |
| CNY | 元3,183,860 |
| EUR | €385,079 |
| GBP | £335,143 |
| RUB | ₽36,148,021 |
| HOA Fees | $1,236 |
| Bedrooms | 2 |
| Bathrooms | 2.00 |
| Full Baths | 2 |
| Total Square Footage | 1,280 |
| Living Square Footage | 1,166 |
| Square Footage | Tax Rolls |
| Acres | 0.00 |
| Year Built | 1969 |
| Type | Residential |
| Sub-Type | Condo or Coop |
| Restrictions | Buyer Approval, Comercial Vehicles Prohibited, Interview Required, Lease OK w/Restrict, No Lease First 2 Years, No Truck, Tenant Approval |
| Style | 4+ Floors |
| Unit Floor | 5 |
| Status | New |
| HOPA | No Hopa |
| Membership Equity | No |
Community Information
| Address | 3100 S Ocean Boulevard #5160 |
|---|---|
| Area | 4150 |
| Subdivision | PENTHOUSE HIGHLANDS CONDO |
| City | Highland Beach |
| County | Palm Beach |
| State | FL |
| Zip Code | 33487 |
Amenities
| Amenities | Common Laundry, Community Room, Elevator, Manager on Site, Pool, Shuffleboard, Trash Chute |
|---|---|
| Utilities | Cable, 3-Phase Electric, Public Sewer, Public Water |
| Parking Spaces | 1 |
| Parking | Carport - Detached, Guest, Vehicle Restrictions |
| View | Intracoastal |
| Is Waterfront | Yes |
| Waterfront | Intracoastal, Seawall |
| Has Pool | No |
| Pets Allowed | No |
| Unit | Exterior Catwalk |
| Subdivision Amenities | Common Laundry, Community Room, Elevator, Manager on Site, Pool, Shuffleboard, Trash Chute |
| Security | Security Sys-Owned |
Interior
| Interior Features | Custom Mirror, Stack Bedrooms, Walk-in Closet |
|---|---|
| Appliances | Dishwasher, Ice Maker, Microwave, Range - Electric, Refrigerator, Water Heater - Elec |
| Heating | Central |
| Cooling | Ceiling Fan, Central |
| Fireplace | No |
| # of Stories | 7 |
| Stories | 7.00 |
| Furnished | Partially Furnished |
| Master Bedroom | Combo Tub/Shower |
Exterior
| Exterior Features | Covered Balcony |
|---|---|
| Lot Description | East of US-1, Public Road, Sidewalks, Flood Zone |
| Windows | Impact Glass, Verticals |
| Construction | CBS, Concrete |
| Front Exposure | West |
Additional Information
| Date Listed | September 29th, 2025 |
|---|---|
| Days on Market | 13 |
| Zoning | RMH(ci |
| Foreclosure | No |
| Short Sale | No |
| RE / Bank Owned | No |
| HOA Fees | 1236 |
| Parcel ID | 24434633050005160 |
Room Dimensions
| Master Bedroom | 14 x 12 |
|---|---|
| Bedroom 2 | 13 x 10 |
| Living Room | 28 x 13 |
| Kitchen | 10 x 8 |
| Balcony | 22 x 8 |
Listing Details
| Office | John P. O'Grady LLC |
|---|---|
| office@ogradyrealtyllc.com |

