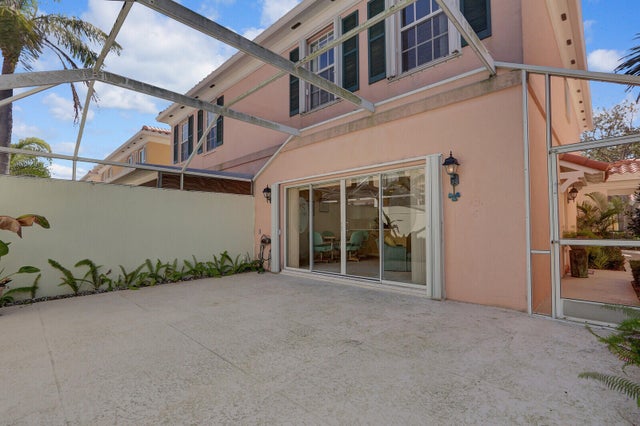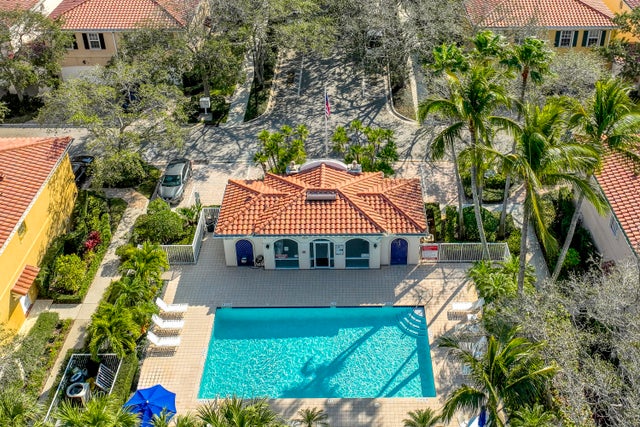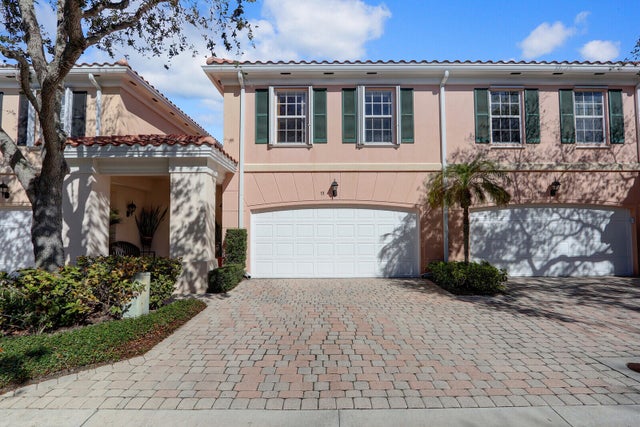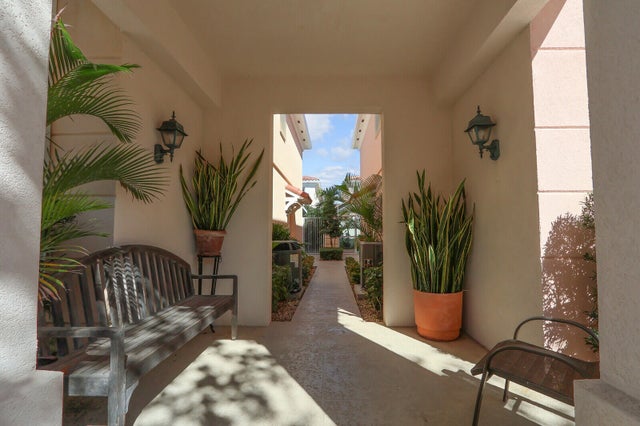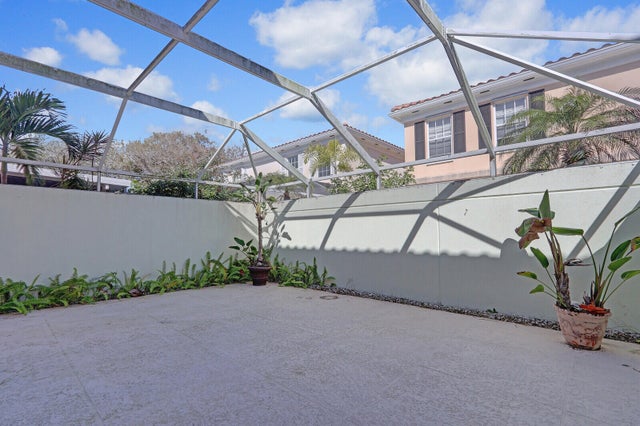About 11 Laurel Oaks Circle
Location, location, location! Don't miss this incredible opportunity to own a beautifully maintained townhome in the heart of Tequesta, Florida. Filled with natural light, this home boasts a spacious floor plan with ample closet space, a two-car garage, and an extra large screened-in patio--perfect for outdoor relaxation. Recent updates include a brand-new roof (2024) and new A/C unit (2024) for peace of mind. Just a short walk to fantastic restaurants and shopping, this townhome offers the perfect blend of comfort and convenience. Schedule your showing today!
Features of 11 Laurel Oaks Circle
| MLS® # | RX-11127725 |
|---|---|
| USD | $500,000 |
| CAD | $700,925 |
| CNY | 元3,557,385 |
| EUR | €430,256 |
| GBP | £374,462 |
| RUB | ₽40,388,850 |
| HOA Fees | $491 |
| Bedrooms | 3 |
| Bathrooms | 3.00 |
| Full Baths | 2 |
| Half Baths | 1 |
| Total Square Footage | 1,718 |
| Living Square Footage | 1,298 |
| Square Footage | Tax Rolls |
| Acres | 0.00 |
| Year Built | 1997 |
| Type | Residential |
| Sub-Type | Townhouse / Villa / Row |
| Restrictions | Buyer Approval, Lease OK w/Restrict |
| Style | Townhouse |
| Unit Floor | 0 |
| Status | New |
| HOPA | No Hopa |
| Membership Equity | No |
Community Information
| Address | 11 Laurel Oaks Circle |
|---|---|
| Area | 5060 |
| Subdivision | Tequesta Oaks |
| Development | Tequesta Oaks |
| City | Tequesta |
| County | Palm Beach |
| State | FL |
| Zip Code | 33469 |
Amenities
| Amenities | Clubhouse, Pool, Sidewalks |
|---|---|
| Utilities | Cable, 3-Phase Electric, Public Sewer, Public Water |
| Parking | Garage - Attached, Guest |
| # of Garages | 2 |
| View | Garden |
| Is Waterfront | No |
| Waterfront | None |
| Has Pool | No |
| Pets Allowed | Restricted |
| Unit | Multi-Level |
| Subdivision Amenities | Clubhouse, Pool, Sidewalks |
| Security | None |
Interior
| Interior Features | Foyer, Pantry, Walk-in Closet |
|---|---|
| Appliances | Disposal, Range - Electric, Smoke Detector, Storm Shutters, Washer, Washer/Dryer Hookup |
| Heating | Central |
| Cooling | Central |
| Fireplace | No |
| # of Stories | 2 |
| Stories | 2.00 |
| Furnished | Unfurnished |
| Master Bedroom | Mstr Bdrm - Upstairs, Separate Shower |
Exterior
| Exterior Features | Auto Sprinkler, Screened Patio |
|---|---|
| Lot Description | < 1/4 Acre, Paved Road, Public Road, Sidewalks |
| Roof | Barrel |
| Construction | CBS, Frame/Stucco |
| Front Exposure | South |
School Information
| Elementary | Jupiter Elementary School |
|---|---|
| Middle | Jupiter Middle School |
| High | Jupiter High School |
Additional Information
| Date Listed | September 29th, 2025 |
|---|---|
| Days on Market | 12 |
| Zoning | M-U(ci |
| Foreclosure | No |
| Short Sale | No |
| RE / Bank Owned | No |
| HOA Fees | 491 |
| Parcel ID | 60434030420001410 |
Room Dimensions
| Master Bedroom | 17 x 14 |
|---|---|
| Bedroom 2 | 14.8 x 11 |
| Bedroom 3 | 12.8 x 8.8 |
| Living Room | 17 x 12.5 |
| Kitchen | 11.5 x 7.5 |
Listing Details
| Office | Echo Fine Properties |
|---|---|
| jeff@jeffrealty.com |

