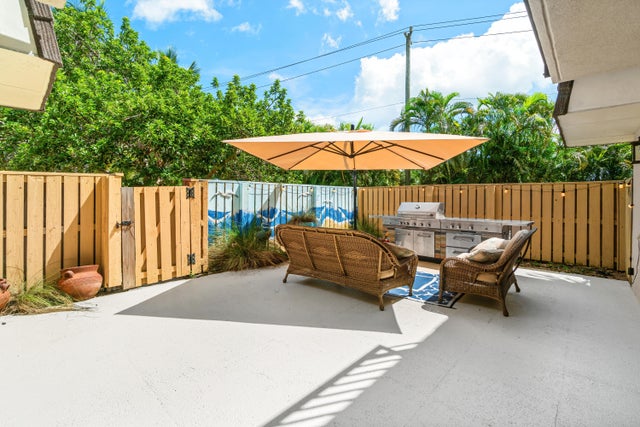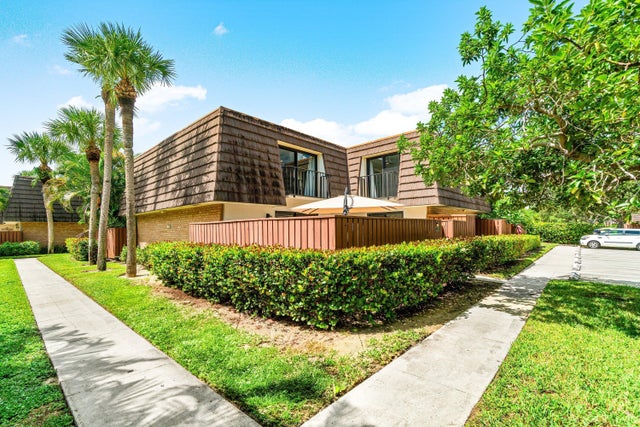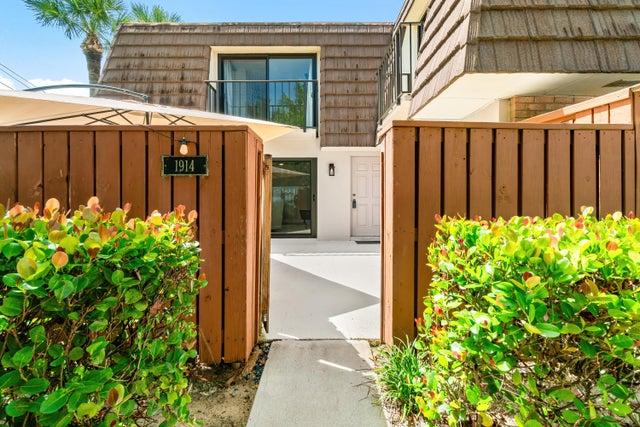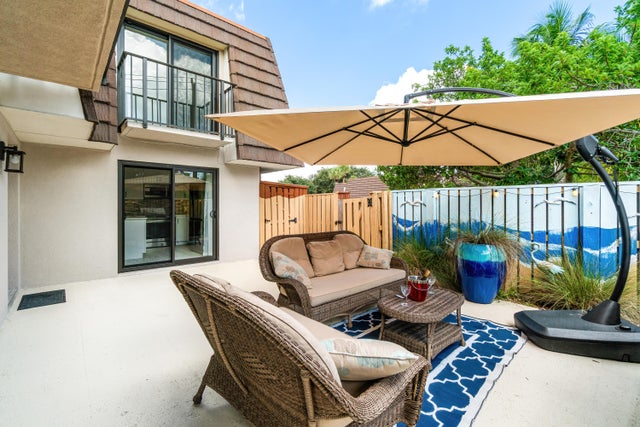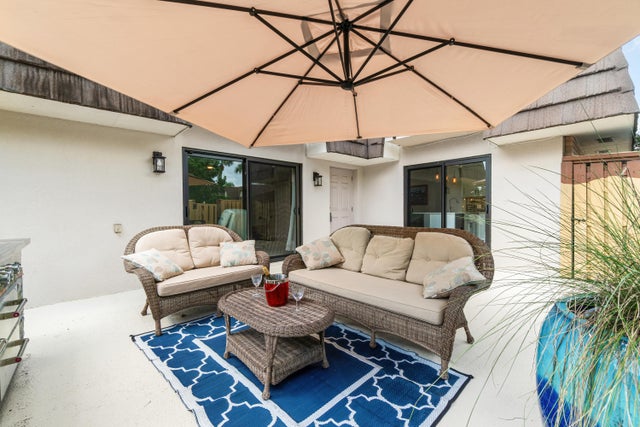About 1914 19th Court #34 B
Jupiter Divosta condo, walk to beach. Completely renovated with custom kitchen, new baths, new washer and dryer, A/C 1 year old, Impact Sliders with new Front Door and more. Great and private location in this community with a patio that has been updated to provide a sanctuary as well as a full grill package already installed. EV hookup may be possible. Furnishings available. Located within 25 minutes to PBI and much closer to all that makes Jupiter an incfredible location. walk to beach and minutes to World Class Shopping and Dining, Entertainment and Theater and Medical.
Features of 1914 19th Court #34 B
| MLS® # | RX-11127764 |
|---|---|
| USD | $500,000 |
| CAD | $703,815 |
| CNY | 元3,570,250 |
| EUR | €432,764 |
| GBP | £376,945 |
| RUB | ₽40,004,350 |
| HOA Fees | $472 |
| Bedrooms | 2 |
| Bathrooms | 3.00 |
| Full Baths | 2 |
| Half Baths | 1 |
| Total Square Footage | 1,236 |
| Living Square Footage | 1,188 |
| Square Footage | Tax Rolls |
| Acres | 0.03 |
| Year Built | 1984 |
| Type | Residential |
| Sub-Type | Condo or Coop |
| Restrictions | Buyer Approval, Comercial Vehicles Prohibited, Interview Required, Lease OK w/Restrict, No Motorcycle, No RV, No Truck, Tenant Approval |
| Style | Courtyard, Townhouse |
| Unit Floor | 1 |
| Status | Active |
| HOPA | No Hopa |
| Membership Equity | No |
Community Information
| Address | 1914 19th Court #34 B |
|---|---|
| Area | 5200 |
| Subdivision | LAKES AT THE BLUFFS |
| City | Jupiter |
| County | Palm Beach |
| State | FL |
| Zip Code | 33477 |
Amenities
| Amenities | Bike - Jog, Community Room, Library, Pickleball, Pool, Sidewalks, Street Lights, Tennis |
|---|---|
| Utilities | Cable, 3-Phase Electric, Public Sewer, Public Water |
| Parking | Assigned, Vehicle Restrictions |
| Is Waterfront | No |
| Waterfront | None |
| Has Pool | No |
| Pets Allowed | Restricted |
| Unit | Corner |
| Subdivision Amenities | Bike - Jog, Community Room, Library, Pickleball, Pool, Sidewalks, Street Lights, Community Tennis Courts |
Interior
| Interior Features | Entry Lvl Lvng Area, Foyer, Walk-in Closet |
|---|---|
| Appliances | Dishwasher, Disposal, Dryer, Microwave, Range - Electric, Refrigerator, Washer, Water Heater - Elec |
| Heating | Central, Electric |
| Cooling | Ceiling Fan, Central |
| Fireplace | No |
| # of Stories | 2 |
| Stories | 2.00 |
| Furnished | Furniture Negotiable, Unfurnished |
| Master Bedroom | 2 Master Baths, Dual Sinks, Mstr Bdrm - Upstairs, Separate Shower |
Exterior
| Exterior Features | Built-in Grill, Open Patio, Zoned Sprinkler |
|---|---|
| Roof | Barrel, Other |
| Construction | CBS |
| Front Exposure | Northeast |
School Information
| Middle | Independence Middle School |
|---|---|
| High | William T. Dwyer High School |
Additional Information
| Date Listed | September 29th, 2025 |
|---|---|
| Days on Market | 15 |
| Zoning | R2(cit |
| Foreclosure | No |
| Short Sale | No |
| RE / Bank Owned | No |
| HOA Fees | 472 |
| Parcel ID | 30434120060000342 |
Room Dimensions
| Master Bedroom | 14 x 15 |
|---|---|
| Bedroom 2 | 12 x 11.5 |
| Living Room | 21 x 14 |
| Kitchen | 11 x 11 |
Listing Details
| Office | Illustrated Properties LLC (Co |
|---|---|
| virginia@ipre.com |

