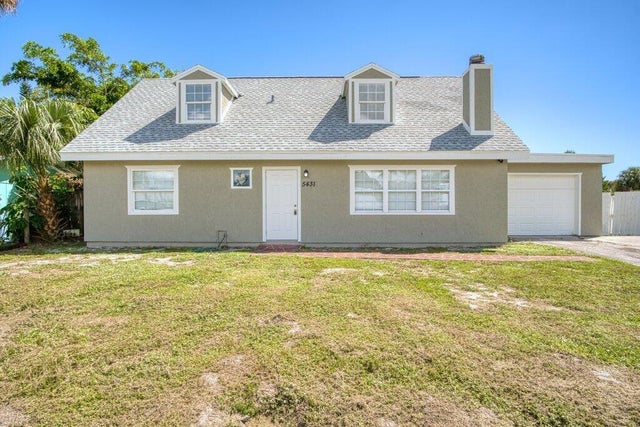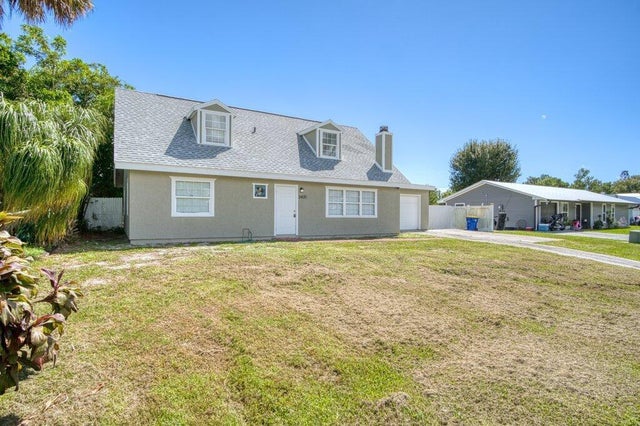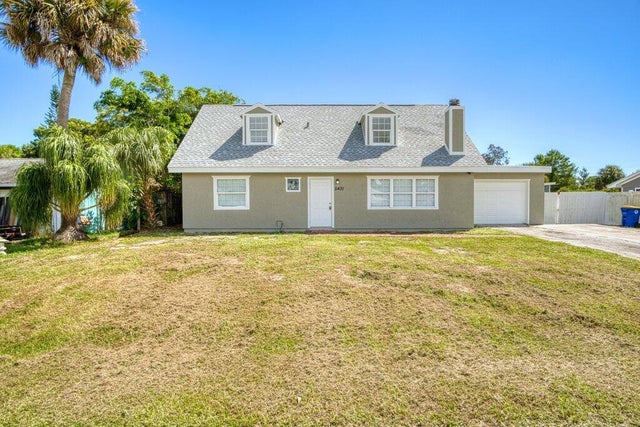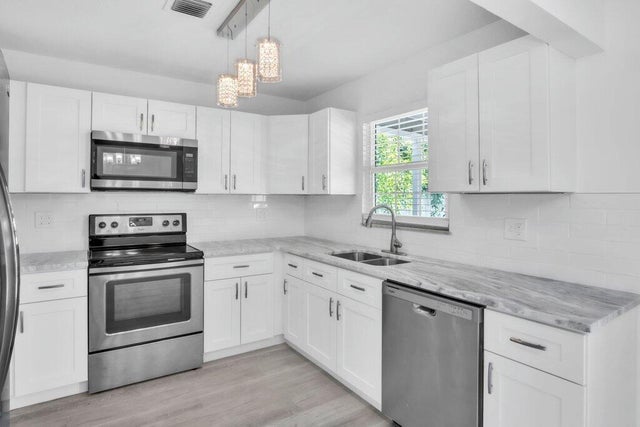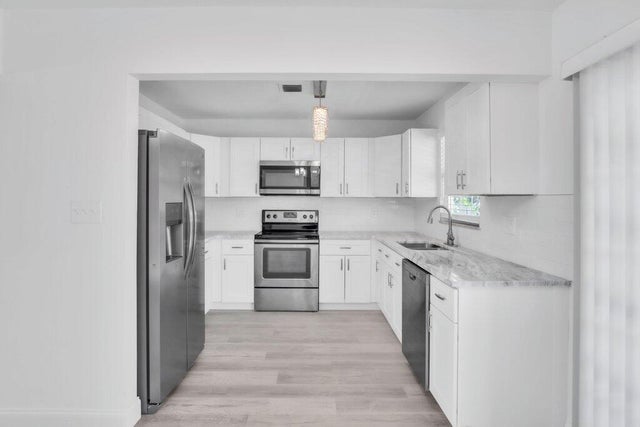About 5431 Se Grafton Avenue
Beautifully renovated 4 bedroom, 2 bathroom home in desirable Stuart, just minutes from the beach, shops, and restaurants. The updated kitchen features white cabinets, granite countertops, and stainless steel appliances. Bathrooms have been refreshed with new tile, vanities, and fixtures. Enjoy new luxury flooring throughout and a large private fenced yard, perfect for entertaining and outdoor living.
Features of 5431 Se Grafton Avenue
| MLS® # | RX-11127774 |
|---|---|
| USD | $439,900 |
| CAD | $616,674 |
| CNY | 元3,129,787 |
| EUR | €378,539 |
| GBP | £329,451 |
| RUB | ₽35,534,110 |
| Bedrooms | 4 |
| Bathrooms | 2.00 |
| Full Baths | 2 |
| Total Square Footage | 2,278 |
| Living Square Footage | 1,770 |
| Square Footage | Tax Rolls |
| Acres | 0.21 |
| Year Built | 1976 |
| Type | Residential |
| Sub-Type | Single Family Detached |
| Restrictions | None |
| Unit Floor | 0 |
| Status | New |
| HOPA | No Hopa |
| Membership Equity | No |
Community Information
| Address | 5431 Se Grafton Avenue |
|---|---|
| Area | 14 - Hobe Sound/Stuart - South of Cove Rd |
| Subdivision | SANDY RIDGE |
| City | Stuart |
| County | Martin |
| State | FL |
| Zip Code | 34997 |
Amenities
| Amenities | None |
|---|---|
| Utilities | Cable, 3-Phase Electric |
| Parking | Garage - Attached |
| # of Garages | 1 |
| Is Waterfront | No |
| Waterfront | None |
| Has Pool | No |
| Pets Allowed | Yes |
| Subdivision Amenities | None |
Interior
| Interior Features | Split Bedroom |
|---|---|
| Appliances | Dishwasher, Microwave, Range - Electric, Refrigerator |
| Heating | Central, Electric |
| Cooling | Central, Electric |
| Fireplace | No |
| # of Stories | 2 |
| Stories | 2.00 |
| Furnished | Unfurnished |
| Master Bedroom | Mstr Bdrm - Ground |
Exterior
| Lot Description | < 1/4 Acre |
|---|---|
| Construction | Frame, Frame/Stucco |
| Front Exposure | North |
Additional Information
| Date Listed | September 29th, 2025 |
|---|---|
| Days on Market | 13 |
| Zoning | residential |
| Foreclosure | No |
| Short Sale | No |
| RE / Bank Owned | No |
| Parcel ID | 303842005000006204 |
Room Dimensions
| Master Bedroom | 18 x 11 |
|---|---|
| Living Room | 19 x 13 |
| Kitchen | 10 x 9 |
Listing Details
| Office | Home Free Today Realty |
|---|---|
| aseehaver@gmail.com |

