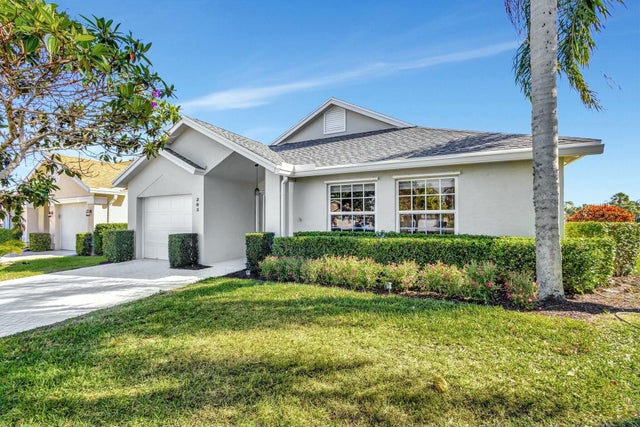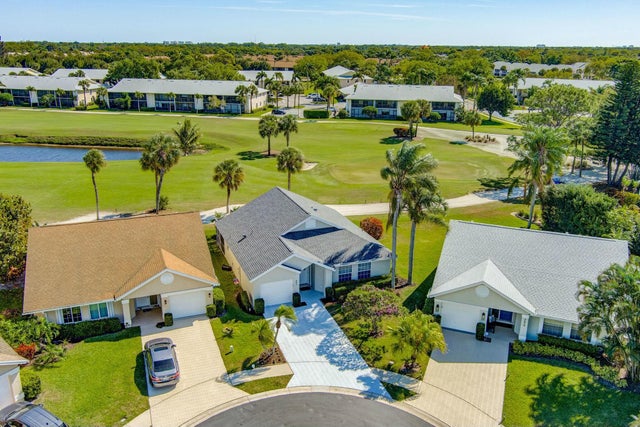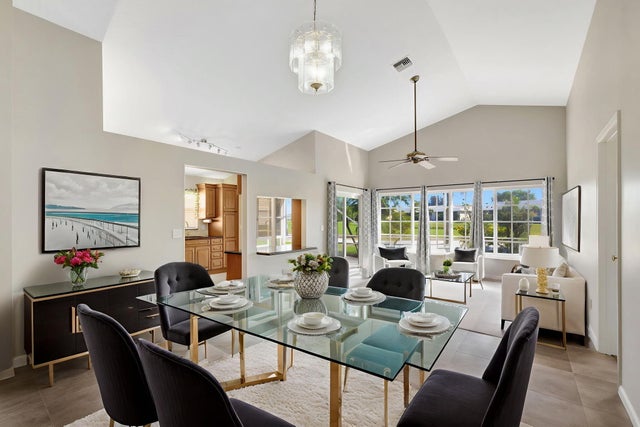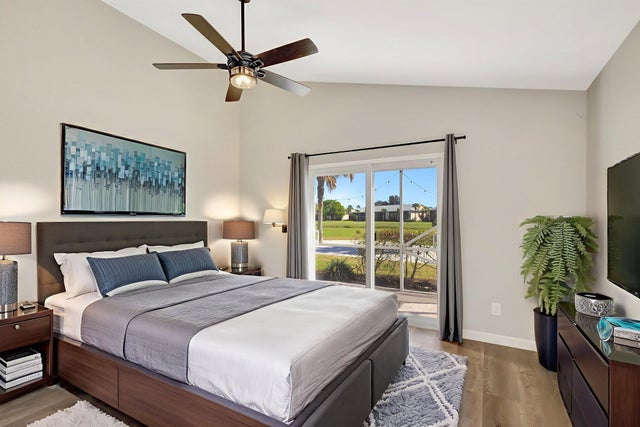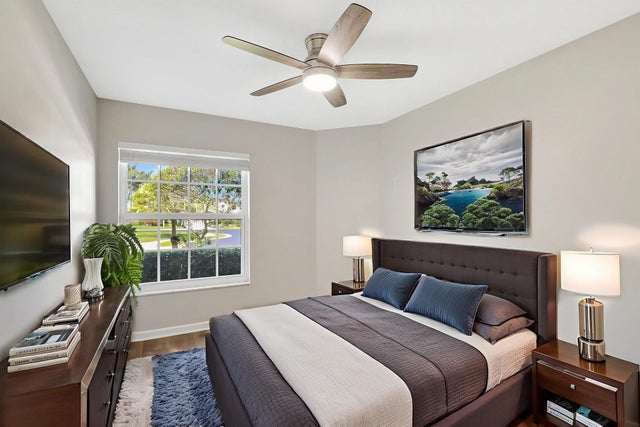About 293 Moccasin Trail W
This Newly Updated 3BR/2BA Home Rests in the Highly Desirable Community of Eagle Ridge and Boasts New Roof, Impact Windows, New AC, New Floors, New HWH and More! Take in Breathless Views of Golf Club of Jupiter and Lake From Your Fully Screened-In Patio. Open Floor Plan with Vaulted Ceilings and Endless Natural Light Offers a Spacious Comfortable Environment. Kitchen Comes with Stainless Steel Appliances and Workstation. Large Primary Suite Has Walk-In Closets, Large Vanity and Private Shower. Family Friendly Environment Within an A-Rated School System. A Must See Home With Everything Done!
Features of 293 Moccasin Trail W
| MLS® # | RX-11127788 |
|---|---|
| USD | $620,000 |
| CAD | $872,731 |
| CNY | 元4,427,110 |
| EUR | €536,627 |
| GBP | £467,411 |
| RUB | ₽49,605,394 |
| HOA Fees | $233 |
| Bedrooms | 3 |
| Bathrooms | 2.00 |
| Full Baths | 2 |
| Total Square Footage | 1,754 |
| Living Square Footage | 1,339 |
| Square Footage | Tax Rolls |
| Acres | 0.15 |
| Year Built | 1991 |
| Type | Residential |
| Sub-Type | Single Family Detached |
| Restrictions | Buyer Approval |
| Style | Traditional |
| Unit Floor | 1 |
| Status | Active |
| HOPA | No Hopa |
| Membership Equity | No |
Community Information
| Address | 293 Moccasin Trail W |
|---|---|
| Area | 5100 |
| Subdivision | INDIAN CREEK PH 8-B |
| Development | Eagle Ridge at Indian Creek |
| City | Jupiter |
| County | Palm Beach |
| State | FL |
| Zip Code | 33458 |
Amenities
| Amenities | Clubhouse, Golf Course, Picnic Area, Playground, Pool |
|---|---|
| Utilities | Cable, 3-Phase Electric, Public Sewer, Public Water |
| Parking | Garage - Attached |
| # of Garages | 1 |
| Is Waterfront | No |
| Waterfront | None |
| Has Pool | No |
| Pets Allowed | Yes |
| Subdivision Amenities | Clubhouse, Golf Course Community, Picnic Area, Playground, Pool |
| Security | Security Sys-Owned |
Interior
| Interior Features | Split Bedroom, Volume Ceiling, Walk-in Closet |
|---|---|
| Appliances | Auto Garage Open, Dishwasher, Dryer, Microwave, Range - Electric, Refrigerator, Smoke Detector, Washer |
| Heating | Central, Electric |
| Cooling | Central, Electric |
| Fireplace | No |
| # of Stories | 1 |
| Stories | 1.00 |
| Furnished | Unfurnished |
| Master Bedroom | Mstr Bdrm - Ground, Separate Shower |
Exterior
| Exterior Features | Screened Patio |
|---|---|
| Lot Description | < 1/4 Acre |
| Windows | Drapes |
| Roof | Comp Shingle |
| Construction | CBS |
| Front Exposure | Southwest |
School Information
| Middle | Independence Middle School |
|---|---|
| High | Jupiter High School |
Additional Information
| Date Listed | September 29th, 2025 |
|---|---|
| Days on Market | 15 |
| Zoning | R2 |
| Foreclosure | No |
| Short Sale | No |
| RE / Bank Owned | No |
| HOA Fees | 233.34 |
| Parcel ID | 30424110290000580 |
Room Dimensions
| Master Bedroom | 14 x 12 |
|---|---|
| Bedroom 2 | 12 x 10 |
| Bedroom 3 | 12 x 10 |
| Living Room | 26 x 14 |
| Kitchen | 12 x 9 |
Listing Details
| Office | Illustrated Properties LLC (Co |
|---|---|
| virginia@ipre.com |

