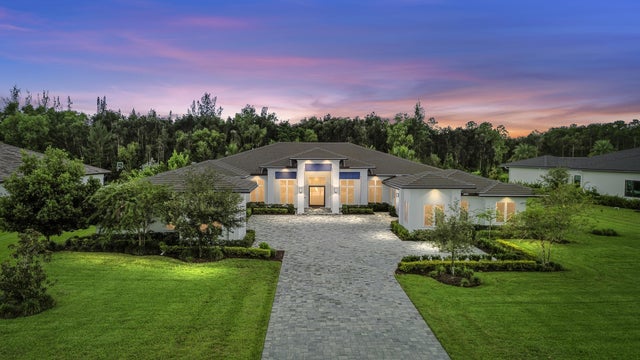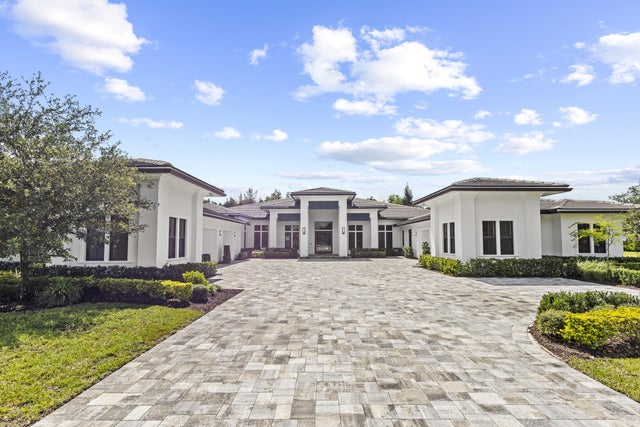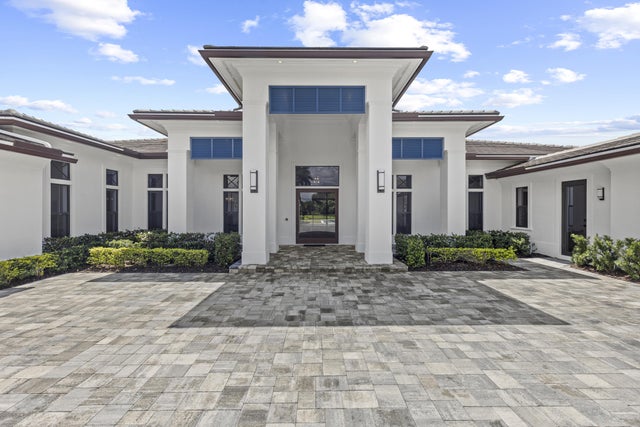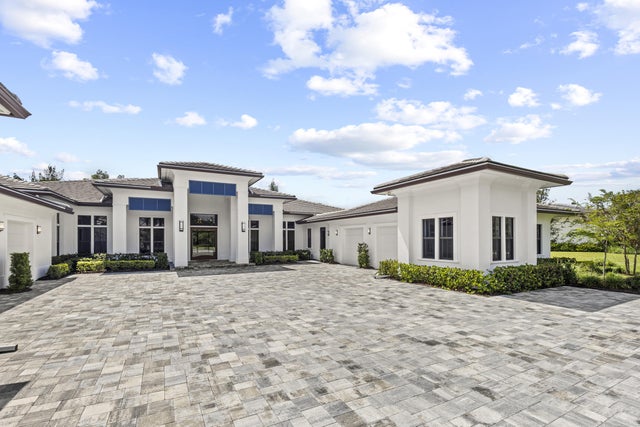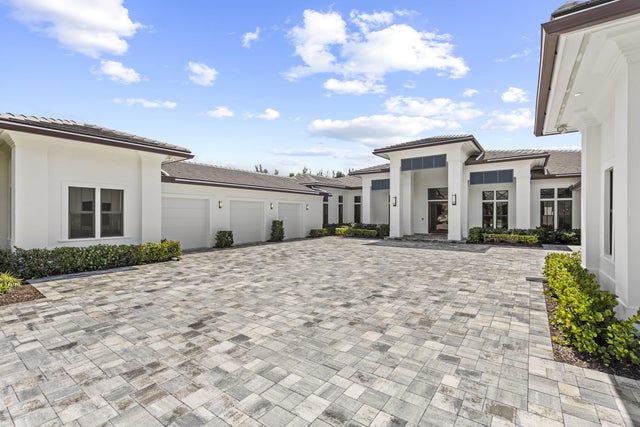About 11931 Torreyanna Circle
Coastal, casual, vibes abound in this newer transitional approx.5800, sq ft with 2500 sq ft /five car garage space homestead. Bring all the cars, or convert one side into additional living space or the home gym you've always wanted. Enter through large pivot statement door, into a expansive foyer, with large family /kitchen space, ready for your custom touch. 3000sq ft covered tiled patio. Full hurricane protection, full house generator, outdoor kitchen with gas fireplace frame the saltwater pool, make relaxing a breeze. Porcelain tile floors throughout, marble and quartz finishes. Oversized stately bedrooms. amplify comfort. Entertainers kitchen, with double appliances, full wine refridgerator, microwave, wall oven and full six burner convection range with pot filler.Double appliances in laundry room with full storage, refridgerator and ice maker. Central vac, custom wine display closet. Spa like primary his and her seperate bathrooms, wrap you in comfort to shut out the day with soaking tub, marble shower and ample closet space as well as hidden closet, ample storage space and coffee bar with drawer refridgerator. Outdoor shower off primary. Well for sprinklers, city water, septic. Outdoor kitchen with gas fireplace two island with grill and sink, cabana bathroom, and outdoor shower and large pool to delight guests and family alike. Bay Hill Estates is a family community in Palm Beach Gardens, one of the fastest growing cities in South Florida. Publix right across the street, as well as hospital, A rated schools nearby and retail and dining soon to be completed, five minutes away, making living easy. Realtor related to owner. Golf available through PGA and the Estate Course (PGAresort.com) and Sandhill Crane (pbgfl.gov) course just across the street. All offers in writing with POF Legacy Titile Patti Schenier Office of Jim Cioffi , ESQ 250 Tequesta Drive Suite 200 Tequesta, Fl 33469 email:legacytitleagency@gmail.com
Features of 11931 Torreyanna Circle
| MLS® # | RX-11127829 |
|---|---|
| USD | $3,995,000 |
| CAD | $5,614,373 |
| CNY | 元28,434,013 |
| EUR | €3,445,895 |
| GBP | £3,036,867 |
| RUB | ₽321,163,643 |
| HOA Fees | $285 |
| Bedrooms | 4 |
| Bathrooms | 7.00 |
| Full Baths | 4 |
| Half Baths | 3 |
| Total Square Footage | 9,724 |
| Living Square Footage | 5,793 |
| Square Footage | Floor Plan |
| Acres | 1.02 |
| Year Built | 2021 |
| Type | Residential |
| Sub-Type | Single Family Detached |
| Restrictions | Comercial Vehicles Prohibited, No Boat, No RV |
| Style | Ranch |
| Unit Floor | 0 |
| Status | Active |
| HOPA | No Hopa |
| Membership Equity | No |
Community Information
| Address | 11931 Torreyanna Circle |
|---|---|
| Area | 5540 |
| Subdivision | STONEWAL ESTATES |
| Development | Bay Hill Estates |
| City | West Palm Beach |
| County | Palm Beach |
| State | FL |
| Zip Code | 33412 |
Amenities
| Amenities | Runway Unpaved |
|---|---|
| Utilities | Cable, 3-Phase Electric, Public Water, Septic, Well Water |
| Parking | Driveway, Garage - Attached |
| # of Garages | 5 |
| View | Other |
| Is Waterfront | No |
| Waterfront | None |
| Has Pool | Yes |
| Pool | Gunite |
| Pets Allowed | Yes |
| Subdivision Amenities | Runway Unpaved |
| Security | Gate - Manned |
| Guest House | No |
Interior
| Interior Features | Closet Cabinets, Cook Island, Volume Ceiling, Walk-in Closet |
|---|---|
| Appliances | Central Vacuum, Dishwasher, Dryer, Generator Whle House, Ice Maker, Microwave, Range - Gas, Refrigerator, Smoke Detector, Wall Oven, Washer, Water Heater - Gas |
| Heating | Central |
| Cooling | Central Building, Paddle Fans |
| Fireplace | No |
| # of Stories | 1 |
| Stories | 1.00 |
| Furnished | Furniture Negotiable |
| Master Bedroom | 2 Master Baths |
Exterior
| Exterior Features | Auto Sprinkler, Built-in Grill, Covered Patio, Custom Lighting, Fence, Outdoor Shower, Summer Kitchen, Well Sprinkler |
|---|---|
| Lot Description | 1 to < 2 Acres |
| Windows | Impact Glass |
| Roof | Concrete Tile |
| Construction | Block, CBS |
| Front Exposure | East |
Additional Information
| Date Listed | September 29th, 2025 |
|---|---|
| Days on Market | 35 |
| Zoning | RL3 |
| Foreclosure | No |
| Short Sale | No |
| RE / Bank Owned | No |
| HOA Fees | 285 |
| Parcel ID | 52414226010002610 |
Room Dimensions
| Master Bedroom | 23.5 x 18 |
|---|---|
| Bedroom 2 | 20 x 18 |
| Bedroom 3 | 15 x 15 |
| Bedroom 4 | 15 x 15 |
| Living Room | 26 x 20 |
| Kitchen | 26 x 31 |
| Bonus Room | 22 x 16, 15 x 10 |
Listing Details
| Office | Sutter & Nugent LLC |
|---|---|
| talbot@sutterandnugent.com |

