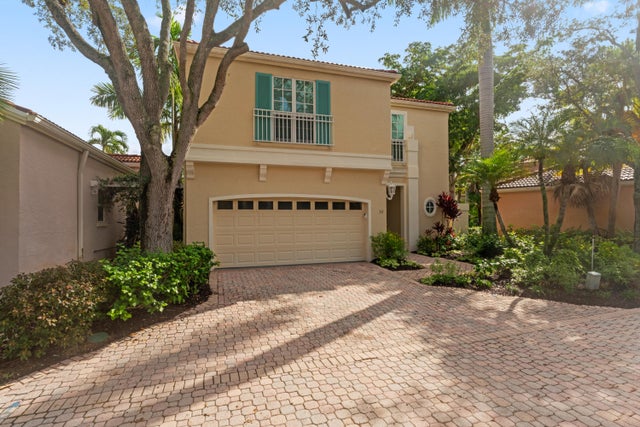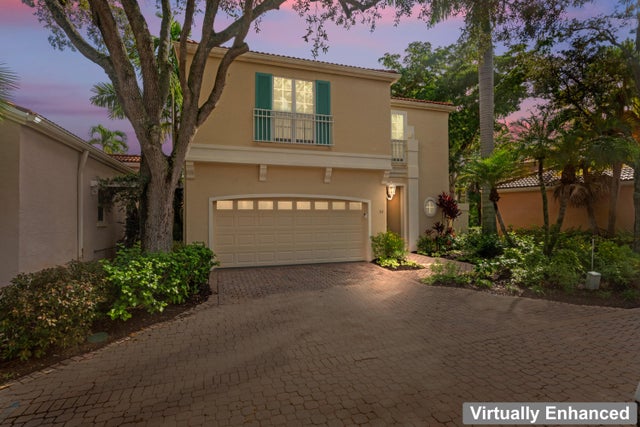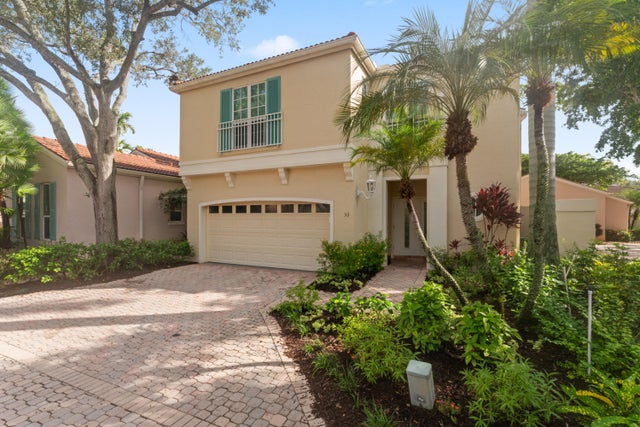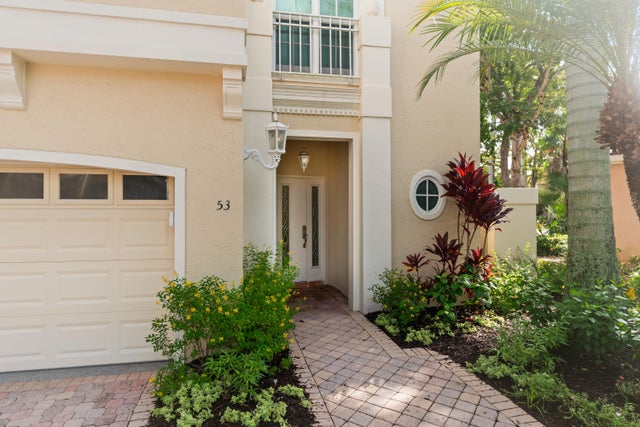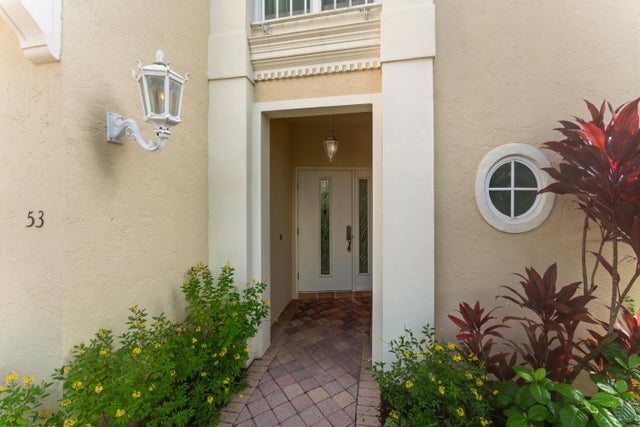About 53 Via Del Corso
Immaculate 3BR/2.5BA home in Villa d' Este at PGA National. Features include a gourmet island kitchen, tile & wood floors, 2-car garage, cement S-tile roof (2016), and Max Guard impact windows/doors. Set on a cul-de-sac within a decorative piazza, with cobblestone streets and walking paths. Mediterranean charm meets modern comfort in a sought-after community.
Features of 53 Via Del Corso
| MLS® # | RX-11127836 |
|---|---|
| USD | $825,000 |
| CAD | $1,156,444 |
| CNY | 元5,878,125 |
| EUR | €709,922 |
| GBP | £617,861 |
| RUB | ₽67,046,760 |
| HOA Fees | $398 |
| Bedrooms | 3 |
| Bathrooms | 3.00 |
| Full Baths | 2 |
| Half Baths | 1 |
| Total Square Footage | 2,557 |
| Living Square Footage | 2,088 |
| Square Footage | Tax Rolls |
| Acres | 0.07 |
| Year Built | 1991 |
| Type | Residential |
| Sub-Type | Single Family Detached |
| Restrictions | Buyer Approval, Lease OK w/Restrict, No RV, Tenant Approval |
| Style | Mediterranean, Villa |
| Unit Floor | 0 |
| Status | New |
| HOPA | No Hopa |
| Membership Equity | No |
Community Information
| Address | 53 Via Del Corso |
|---|---|
| Area | 5360 |
| Subdivision | VILLA D ESTE |
| City | Palm Beach Gardens |
| County | Palm Beach |
| State | FL |
| Zip Code | 33418 |
Amenities
| Amenities | Fitness Trail, Pool, Street Lights |
|---|---|
| Utilities | Cable, 3-Phase Electric, Gas Natural, Public Sewer, Public Water |
| Parking | 2+ Spaces, Driveway, Garage - Attached, Vehicle Restrictions |
| # of Garages | 2 |
| View | Garden |
| Is Waterfront | No |
| Waterfront | None |
| Has Pool | No |
| Pets Allowed | Yes |
| Subdivision Amenities | Fitness Trail, Pool, Street Lights |
| Security | Security Patrol |
| Guest House | No |
Interior
| Interior Features | Built-in Shelves, Ctdrl/Vault Ceilings, Entry Lvl Lvng Area, Cook Island, Laundry Tub, Pantry, Pull Down Stairs, Split Bedroom, Volume Ceiling, Walk-in Closet |
|---|---|
| Appliances | Auto Garage Open, Central Vacuum, Dishwasher, Disposal, Dryer, Microwave, Range - Gas, Refrigerator, Smoke Detector, Washer, Water Heater - Gas |
| Heating | Central, Electric |
| Cooling | Central |
| Fireplace | No |
| # of Stories | 2 |
| Stories | 2.00 |
| Furnished | Unfurnished |
| Master Bedroom | Dual Sinks, Mstr Bdrm - Upstairs, Separate Shower, Separate Tub |
Exterior
| Exterior Features | Auto Sprinkler, Open Patio |
|---|---|
| Lot Description | < 1/4 Acre |
| Windows | Blinds, Drapes |
| Roof | Concrete Tile, S-Tile |
| Construction | CBS, Concrete, Frame/Stucco |
| Front Exposure | West |
School Information
| Elementary | Timber Trace Elementary School |
|---|---|
| Middle | Watson B. Duncan Middle School |
| High | Palm Beach Gardens High School |
Additional Information
| Date Listed | September 29th, 2025 |
|---|---|
| Days on Market | 12 |
| Zoning | PCD(ci |
| Foreclosure | No |
| Short Sale | No |
| RE / Bank Owned | No |
| HOA Fees | 398 |
| Parcel ID | 52424210140001460 |
| Contact Info | 5613012264 |
Room Dimensions
| Master Bedroom | 12 x 20 |
|---|---|
| Bedroom 2 | 10 x 12 |
| Bedroom 3 | 11 x 12 |
| Dining Room | 12 x 10 |
| Family Room | 12 x 20 |
| Living Room | 15 x 15 |
| Kitchen | 9 x 14 |
| Loft | 9 x 12 |
Listing Details
| Office | Illustrated Properties LLC (Jupiter) |
|---|---|
| mikepappas@keyes.com |

