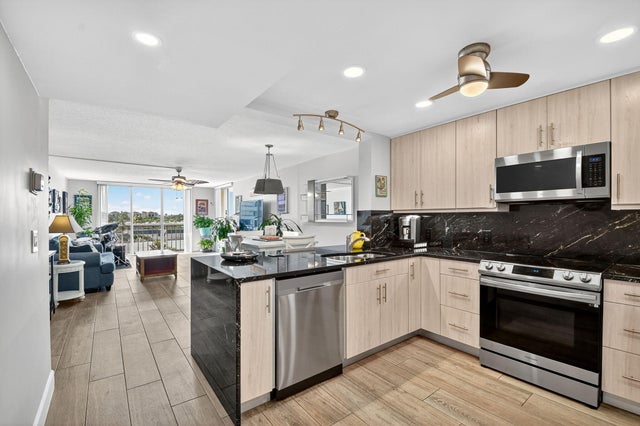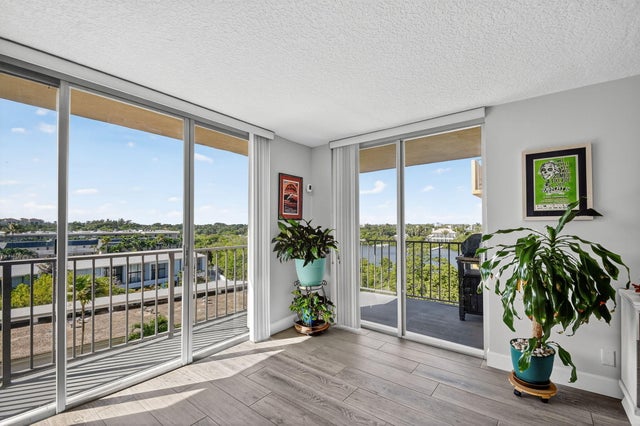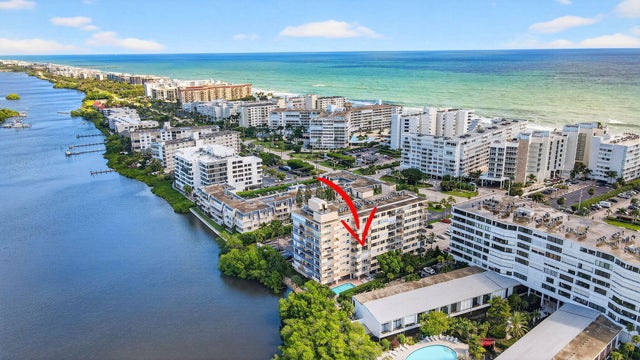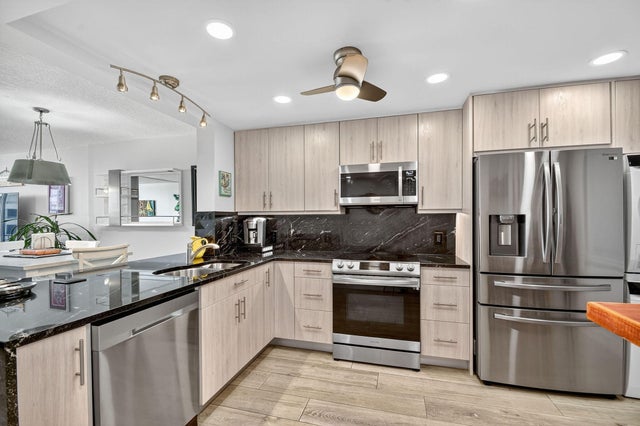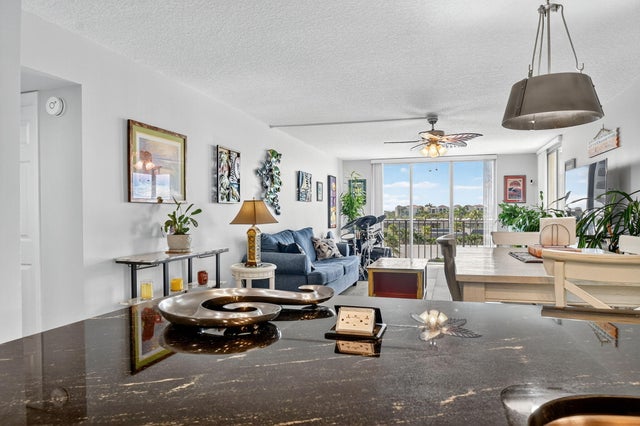About 3581 S Ocean Boulevard #5-d
Updated 2/2 on barrier island! Tranquil Intracoastal and Sunset Views! Bonus: SEPARATELY DEEDED 98 SQ. FT. UTILITY ROOM with AC and Electric also available (less than 10 in the building). Use it for toy storage, office or workshop in addition the units regular storage closet. Renovated kitchen with granite counters, tile floors plus designer baths! Inviting living area with generous space for entertaining and relaxing with family and friends. The heart of the space is the corner balcony. The living room has both a south and west facing sliders for a corner view of the intracoastal and sunsets. It is deep and long, so the space is wonderful for all occasions. The property has a pool, sauna and community room on the ICW plus deeded beach access across the street.
Features of 3581 S Ocean Boulevard #5-d
| MLS® # | RX-11127837 |
|---|---|
| USD | $450,000 |
| CAD | $631,958 |
| CNY | 元3,206,880 |
| EUR | €387,257 |
| GBP | £337,025 |
| RUB | ₽35,437,050 |
| HOA Fees | $1,209 |
| Bedrooms | 2 |
| Bathrooms | 2.00 |
| Full Baths | 2 |
| Total Square Footage | 1,232 |
| Living Square Footage | 1,232 |
| Square Footage | Tax Rolls |
| Acres | 0.00 |
| Year Built | 1974 |
| Type | Residential |
| Sub-Type | Condo or Coop |
| Restrictions | Interview Required, Lease OK w/Restrict |
| Style | 4+ Floors |
| Unit Floor | 5 |
| Status | Active |
| HOPA | No Hopa |
| Membership Equity | No |
Community Information
| Address | 3581 S Ocean Boulevard #5-d |
|---|---|
| Area | 5004 |
| Subdivision | HORIZON WEST CONDO |
| City | South Palm Beach |
| County | Palm Beach |
| State | FL |
| Zip Code | 33480 |
Amenities
| Amenities | Beach Access by Easement, Community Room, Elevator, Extra Storage, Exercise Room, Pool, Trash Chute |
|---|---|
| Utilities | Cable, 3-Phase Electric, Public Sewer, Water Available |
| Parking | Assigned, Guest |
| View | Intracoastal |
| Is Waterfront | Yes |
| Waterfront | Intracoastal, Ocean Access |
| Has Pool | No |
| Pets Allowed | No |
| Unit | Corner, Exterior Catwalk, Lobby |
| Subdivision Amenities | Beach Access by Easement, Community Room, Elevator, Extra Storage, Exercise Room, Pool, Trash Chute |
| Security | Entry Phone, Lobby |
Interior
| Interior Features | Elevator, Pantry, Stack Bedrooms, Walk-in Closet |
|---|---|
| Appliances | Dishwasher, Dryer, Fire Alarm, Ice Maker, Microwave, Range - Electric, Refrigerator, Smoke Detector, Storm Shutters, Washer, Washer/Dryer Hookup, Water Heater - Elec |
| Heating | Central |
| Cooling | Ceiling Fan, Central, Electric |
| Fireplace | No |
| # of Stories | 9 |
| Stories | 9.00 |
| Furnished | Unfurnished |
| Master Bedroom | Separate Shower |
Exterior
| Lot Description | East of US-1 |
|---|---|
| Roof | Other |
| Construction | Concrete |
| Front Exposure | West |
Additional Information
| Date Listed | September 29th, 2025 |
|---|---|
| Days on Market | 15 |
| Zoning | R-2 |
| Foreclosure | No |
| Short Sale | No |
| RE / Bank Owned | No |
| HOA Fees | 1209.2 |
| Parcel ID | 62434435110000280 |
Room Dimensions
| Master Bedroom | 12 x 14 |
|---|---|
| Bedroom 2 | 10 x 12 |
| Living Room | 14 x 25 |
| Kitchen | 11 x 8 |
Listing Details
| Office | John P. O'Grady LLC |
|---|---|
| office@ogradyrealtyllc.com |

