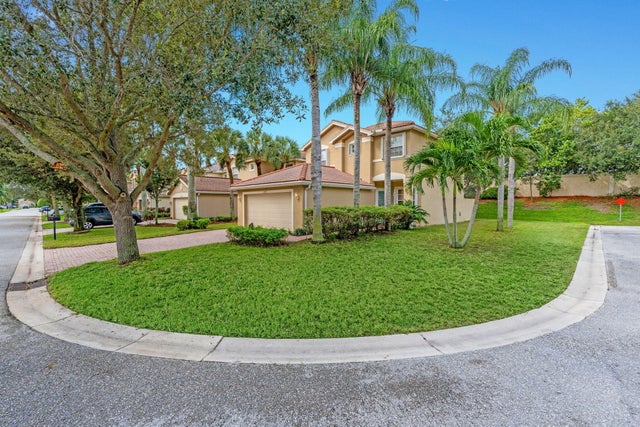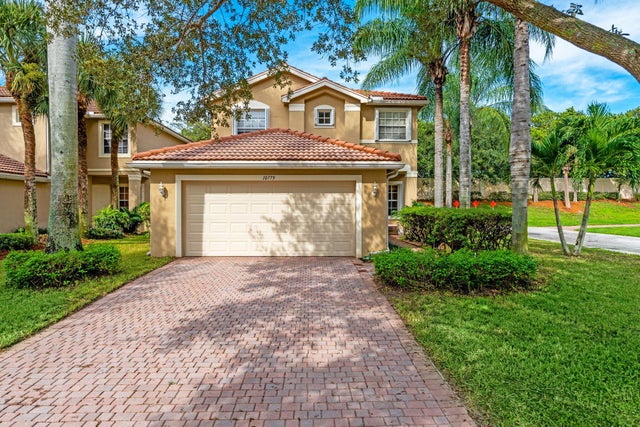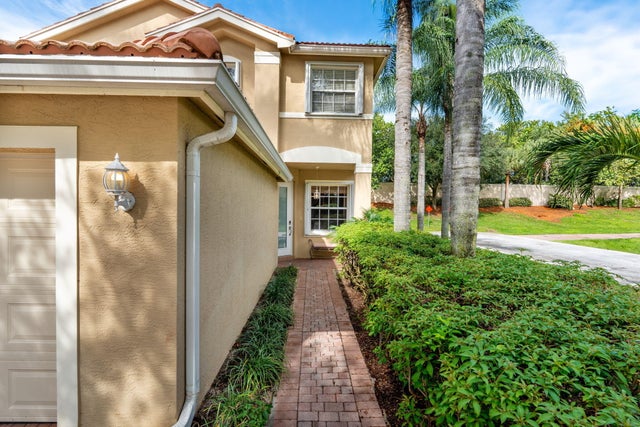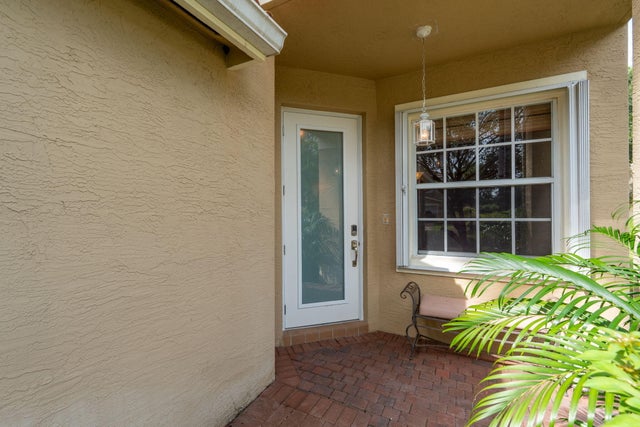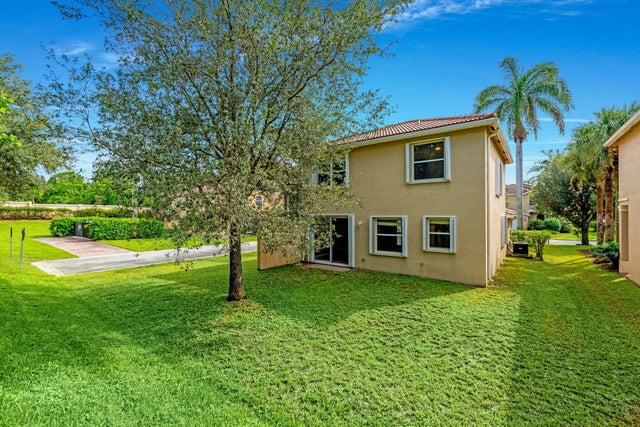About 10779 Paperbark Place
Beautifully positioned on a corner lot, this well-maintained home offers extra privacy and space in a desirable Boynton Beach location. It features a two-car garage, vaulted ceilings, split-bedroom layout, ceramic tile and carpet flooring, modern appliances, abundant natural light, and a new AC (2023). Virtual images are included to show the home's potential. Residents enjoy access to resort-style amenities including a pool, fitness center, tennis and basketball courts, soccer field, playground, and picnic area--all with a low HOA fee. Conveniently located near major highways, shopping, dining, great schools and local recreation, this property offers comfort, value, and investment potential. All information deemed reliable but not guaranteed; buyers and agents to verify
Features of 10779 Paperbark Place
| MLS® # | RX-11127859 |
|---|---|
| USD | $565,000 |
| CAD | $792,441 |
| CNY | 元4,026,783 |
| EUR | €484,646 |
| GBP | £422,477 |
| RUB | ₽46,006,707 |
| HOA Fees | $224 |
| Bedrooms | 3 |
| Bathrooms | 3.00 |
| Full Baths | 2 |
| Half Baths | 1 |
| Total Square Footage | 2,331 |
| Living Square Footage | 1,843 |
| Square Footage | Other |
| Acres | 0.00 |
| Year Built | 2008 |
| Type | Residential |
| Sub-Type | Single Family Detached |
| Restrictions | None |
| Style | < 4 Floors, Ranch, A-Frame, Mid Century |
| Unit Floor | 0 |
| Status | Price Change |
| HOPA | No Hopa |
| Membership Equity | No |
Community Information
| Address | 10779 Paperbark Place |
|---|---|
| Area | 4610 |
| Subdivision | MINI ASSEMBLAGE PUD PL 1 |
| City | Boynton Beach |
| County | Palm Beach |
| State | FL |
| Zip Code | 33437 |
Amenities
| Amenities | Basketball, Bike - Jog, Exercise Room, Picnic Area, Playground, Pool, Dog Park |
|---|---|
| Utilities | Cable, 3-Phase Electric, Public Sewer, Public Water |
| Parking | 2+ Spaces, Driveway |
| # of Garages | 2 |
| Is Waterfront | No |
| Waterfront | None |
| Has Pool | No |
| Pets Allowed | Restricted |
| Unit | Corner |
| Subdivision Amenities | Basketball, Bike - Jog, Exercise Room, Picnic Area, Playground, Pool, Dog Park |
| Security | Gate - Manned, Entry Card |
Interior
| Interior Features | None |
|---|---|
| Appliances | Auto Garage Open, Dishwasher, Dryer, Microwave, Range - Electric, Refrigerator, Smoke Detector, Washer, Water Heater - Elec |
| Heating | Central |
| Cooling | Ceiling Fan, Central |
| Fireplace | No |
| # of Stories | 2 |
| Stories | 2.00 |
| Furnished | Unfurnished |
| Master Bedroom | Combo Tub/Shower, Mstr Bdrm - Upstairs |
Exterior
| Exterior Features | Auto Sprinkler, Fence |
|---|---|
| Lot Description | 1/2 to < 1 Acre, 1/4 to 1/2 Acre, Paved Road |
| Windows | Hurricane Windows, Impact Glass |
| Roof | Comp Shingle |
| Construction | Block, CBS, Frame/Stucco |
| Front Exposure | East |
School Information
| Elementary | Hagen Road Elementary School |
|---|---|
| Middle | West Boynton |
| High | Park Vista Community High School |
Additional Information
| Date Listed | September 29th, 2025 |
|---|---|
| Days on Market | 19 |
| Zoning | PUD--RESIDENTIAL |
| Foreclosure | No |
| Short Sale | No |
| RE / Bank Owned | No |
| HOA Fees | 224 |
| Parcel ID | 00424528160000600 |
Room Dimensions
| Master Bedroom | 18 x 22 |
|---|---|
| Living Room | 16 x 20 |
| Kitchen | 12 x 10 |
Listing Details
| Office | LPT Realty, LLC |
|---|---|
| flbrokers@lptrealty.com |

