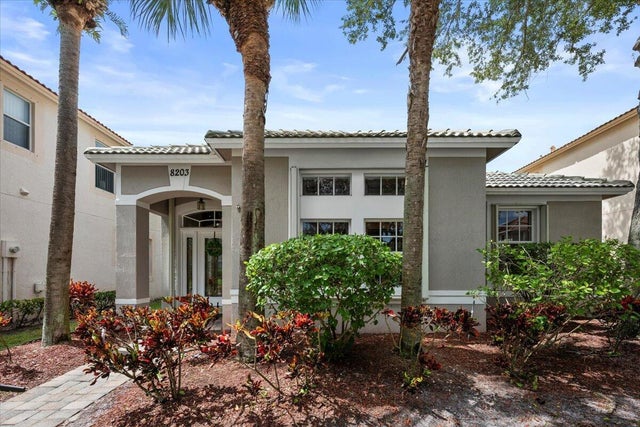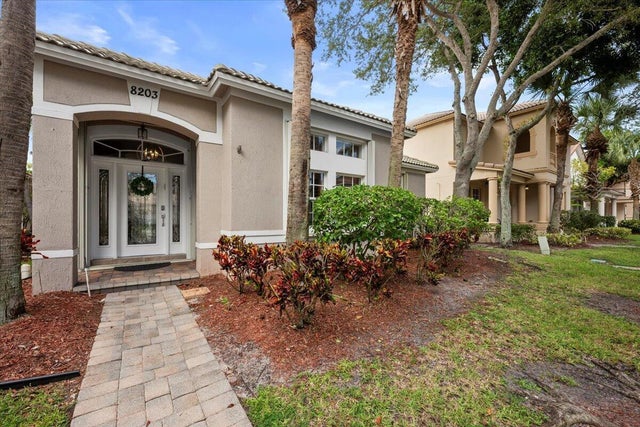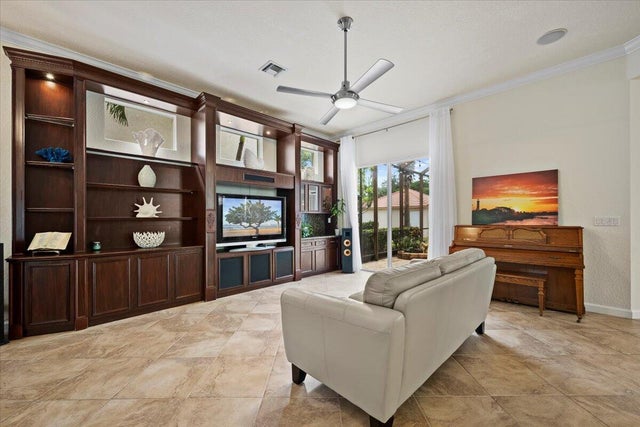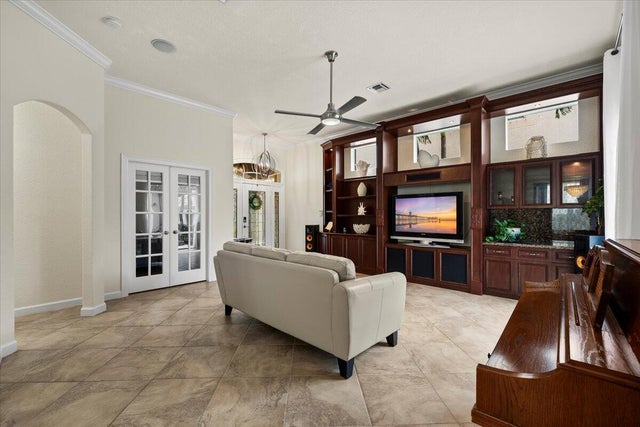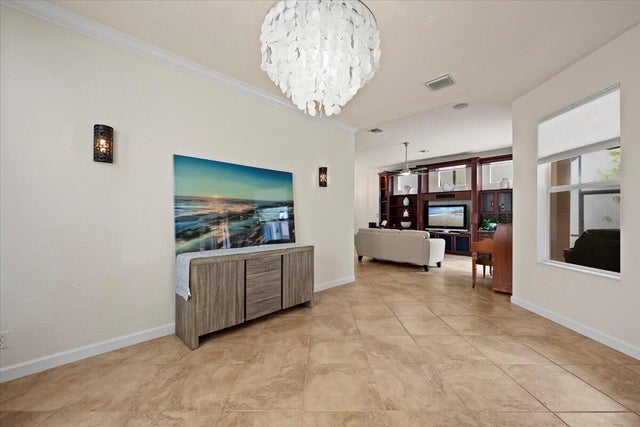About 8203 Calterra Drive
Welcome to 8203 Calterra Drive, a beautifully maintained home in a prime Palm Beach Gardens location. Step inside to find inviting French doors that fill the space with natural light, and wood flooring in all bedrooms for warmth and charm. The interior has been freshly painted, creating a bright and move-in ready feel. This home has been thoughtfully updated with a brand-new washer and newer water heater(2023), adding peace of mind and convenience.Enjoy the seamless blend of indoor and outdoor living, with access to walking paths and a vibrant community offering fantastic amenities for an active, relaxed lifestyle. Whether you're entertaining or enjoying quiet evenings at home, this property offers the perfect balance of comfort and location. Don't miss the opportunity to make this home yours
Features of 8203 Calterra Drive
| MLS® # | RX-11127868 |
|---|---|
| USD | $659,900 |
| CAD | $925,015 |
| CNY | 元4,701,788 |
| EUR | €567,851 |
| GBP | £494,214 |
| RUB | ₽53,629,281 |
| HOA Fees | $307 |
| Bedrooms | 3 |
| Bathrooms | 2.00 |
| Full Baths | 2 |
| Total Square Footage | 2,666 |
| Living Square Footage | 2,033 |
| Square Footage | Tax Rolls |
| Acres | 0.12 |
| Year Built | 2005 |
| Type | Residential |
| Sub-Type | Single Family Detached |
| Restrictions | Buyer Approval, Lease OK |
| Style | Traditional |
| Unit Floor | 0 |
| Status | New |
| HOPA | No Hopa |
| Membership Equity | No |
Community Information
| Address | 8203 Calterra Drive |
|---|---|
| Area | 5290 |
| Subdivision | GABLES AT NORTHLAKE 1 |
| Development | Montecito |
| City | Palm Beach Gardens |
| County | Palm Beach |
| State | FL |
| Zip Code | 33418 |
Amenities
| Amenities | Bike - Jog, Playground, Pool |
|---|---|
| Utilities | Cable, 3-Phase Electric, Public Sewer, Public Water |
| Parking | 2+ Spaces, Garage - Attached |
| # of Garages | 2 |
| Is Waterfront | No |
| Waterfront | None |
| Has Pool | No |
| Pets Allowed | Yes |
| Subdivision Amenities | Bike - Jog, Playground, Pool |
| Security | Gate - Manned |
| Guest House | No |
Interior
| Interior Features | Built-in Shelves, Entry Lvl Lvng Area, French Door, Cook Island, Pantry, Roman Tub, Split Bedroom |
|---|---|
| Appliances | Auto Garage Open, Cooktop, Dishwasher, Disposal, Dryer, Microwave, Range - Electric, Refrigerator, Reverse Osmosis Water Treatment, Smoke Detector, Storm Shutters, Washer |
| Heating | Central |
| Cooling | Central |
| Fireplace | No |
| # of Stories | 1 |
| Stories | 1.00 |
| Furnished | Unfurnished |
| Master Bedroom | Dual Sinks, Mstr Bdrm - Ground, Separate Shower, Separate Tub |
Exterior
| Exterior Features | Auto Sprinkler, Screened Patio |
|---|---|
| Lot Description | < 1/4 Acre |
| Roof | Barrel |
| Construction | CBS |
| Front Exposure | Northwest |
Additional Information
| Date Listed | September 29th, 2025 |
|---|---|
| Days on Market | 12 |
| Zoning | PCD(ci |
| Foreclosure | No |
| Short Sale | No |
| RE / Bank Owned | No |
| HOA Fees | 307 |
| Parcel ID | 52424222070040080 |
Room Dimensions
| Master Bedroom | 17 x 14 |
|---|---|
| Living Room | 18.5 x 18.3 |
| Kitchen | 23 x 19 |
Listing Details
| Office | Keller Williams Realty Jupiter |
|---|---|
| thesouthfloridabroker@gmail.com |

