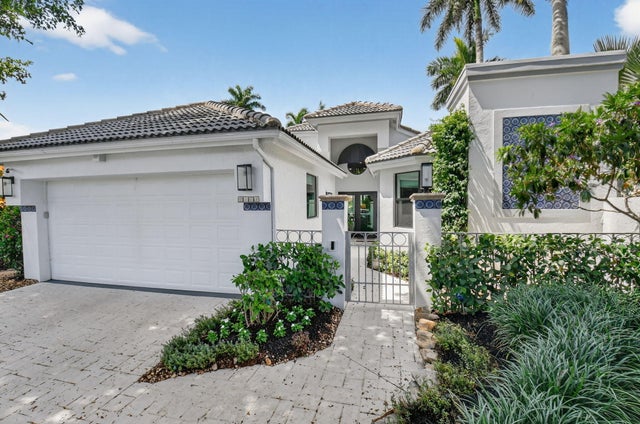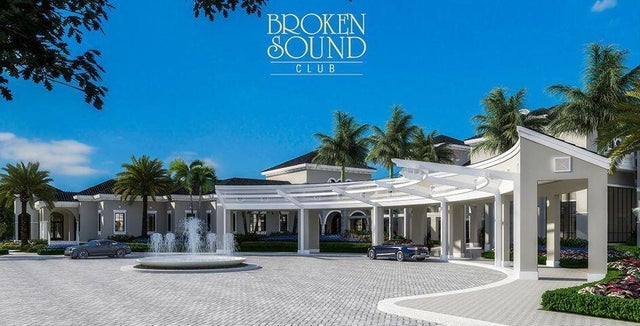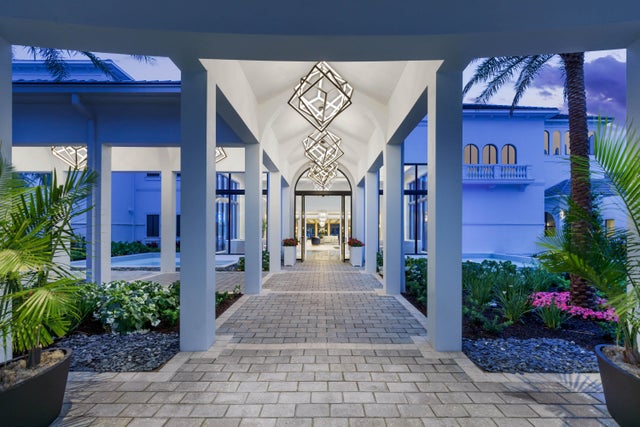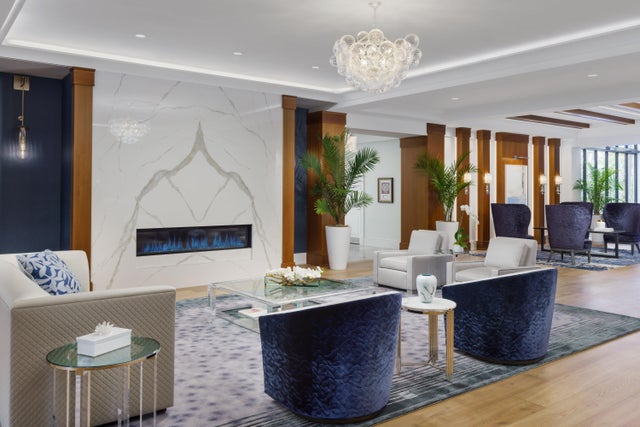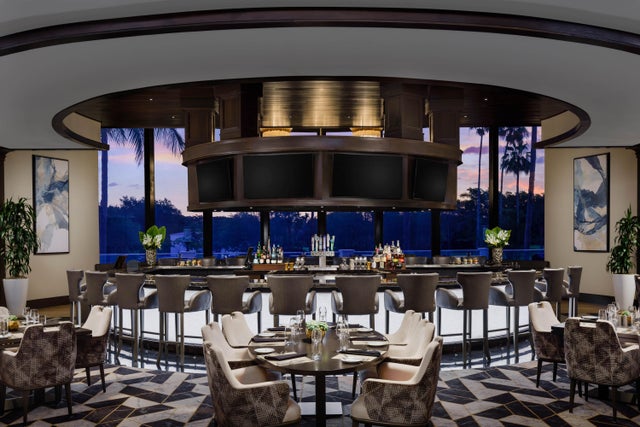About 2101 Nw 60th Circle
Discover and experience modern luxury in this completely renovated one story home located in the prestigious Broken Sound Country Club. Offering 2,603 sq ft of refined living space, this 3 bedroom, 2.5 bath residence blends contemporary elegance with timeless comfort. Designed for both everyday living & entertaining the open-concept floor plan features a spacious great room with designer finishes & an abundance of natural light. The spectacular primary suite is a private retreat , showcasing a spa like bathroom and an extended custom walk-in closet outfitted with skylights and a center island for maximum style and function. Enjoy the beauty of indoor-outdoor living with a screened in patio, & a beautifully landscaped enclosed backyard for ultimate privacy & tranquility. Modernconveniences include impact windows and doors throughout, a full-house generator, and meticulous upgrades that elevate both style and comfort. Situated in one of Boca Raton's most sought-after communities, this home embodies sophistication, security, and a lifestyle of leisure.
Features of 2101 Nw 60th Circle
| MLS® # | RX-11127876 |
|---|---|
| USD | $1,375,000 |
| CAD | $1,927,544 |
| CNY | 元9,782,809 |
| EUR | €1,183,203 |
| GBP | £1,029,769 |
| RUB | ₽111,069,338 |
| HOA Fees | $850 |
| Bedrooms | 3 |
| Bathrooms | 3.00 |
| Full Baths | 2 |
| Half Baths | 1 |
| Total Square Footage | 3,307 |
| Living Square Footage | 2,603 |
| Square Footage | Tax Rolls |
| Acres | 0.20 |
| Year Built | 1989 |
| Type | Residential |
| Sub-Type | Single Family Detached |
| Restrictions | Comercial Vehicles Prohibited, Lease OK, No Boat, No RV, No Truck, Tenant Approval |
| Style | Contemporary, Ranch |
| Unit Floor | 0 |
| Status | Pending |
| HOPA | No Hopa |
| Membership Equity | Yes |
Community Information
| Address | 2101 Nw 60th Circle |
|---|---|
| Area | 4560 |
| Subdivision | FAIRWAY BEND |
| Development | Broken Sound |
| City | Boca Raton |
| County | Palm Beach |
| State | FL |
| Zip Code | 33496 |
Amenities
| Amenities | Basketball, Billiards, Bocce Ball, Cafe/Restaurant, Clubhouse, Exercise Room, Game Room, Golf Course, Pickleball, Playground, Pool, Putting Green, Sauna, Sidewalks, Spa-Hot Tub, Street Lights, Tennis |
|---|---|
| Utilities | Cable, 3-Phase Electric, Public Sewer, Public Water |
| Parking | 2+ Spaces, Driveway, Garage - Attached |
| # of Garages | 2 |
| View | Garden |
| Is Waterfront | No |
| Waterfront | None |
| Has Pool | No |
| Pets Allowed | Yes |
| Subdivision Amenities | Basketball, Billiards, Bocce Ball, Cafe/Restaurant, Clubhouse, Exercise Room, Game Room, Golf Course Community, Pickleball, Playground, Pool, Putting Green, Sauna, Sidewalks, Spa-Hot Tub, Street Lights, Community Tennis Courts |
| Security | Gate - Manned, Security Patrol, Wall |
| Guest House | No |
Interior
| Interior Features | Built-in Shelves, Ctdrl/Vault Ceilings, Entry Lvl Lvng Area, Foyer, Pantry, Sky Light(s), Split Bedroom, Volume Ceiling, Walk-in Closet |
|---|---|
| Appliances | Auto Garage Open, Cooktop, Dishwasher, Disposal, Dryer, Freezer, Generator Whle House, Microwave, Range - Electric, Refrigerator, Smoke Detector, Wall Oven, Washer, Water Heater - Elec |
| Heating | Central, Electric |
| Cooling | Ceiling Fan, Central, Electric |
| Fireplace | No |
| # of Stories | 1 |
| Stories | 1.00 |
| Furnished | Unfurnished |
| Master Bedroom | Dual Sinks, Mstr Bdrm - Ground, Separate Shower, Separate Tub |
Exterior
| Exterior Features | Covered Patio, Custom Lighting, Fence, Open Patio, Room for Pool, Screened Patio, Zoned Sprinkler |
|---|---|
| Lot Description | < 1/4 Acre, West of US-1, Zero Lot |
| Windows | Drapes, Impact Glass, Sliding |
| Roof | Concrete Tile, S-Tile |
| Construction | CBS, Concrete, Frame/Stucco |
| Front Exposure | Northeast |
School Information
| Elementary | Calusa Elementary School |
|---|---|
| Middle | Omni Middle School |
| High | Spanish River Community High School |
Additional Information
| Date Listed | September 29th, 2025 |
|---|---|
| Days on Market | 13 |
| Zoning | R3F(ci |
| Foreclosure | No |
| Short Sale | No |
| RE / Bank Owned | No |
| HOA Fees | 850 |
| Parcel ID | 06424702150000290 |
Room Dimensions
| Master Bedroom | 17 x 16 |
|---|---|
| Living Room | 38 x 24 |
| Kitchen | 15 x 12 |
Listing Details
| Office | Compass Florida LLC |
|---|---|
| brokerfl@compass.com |

